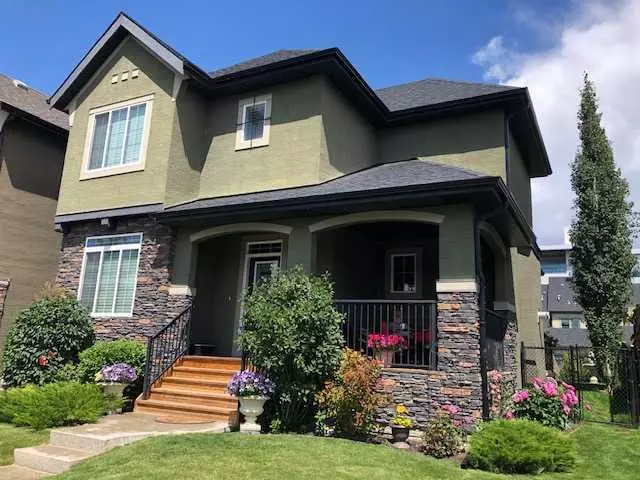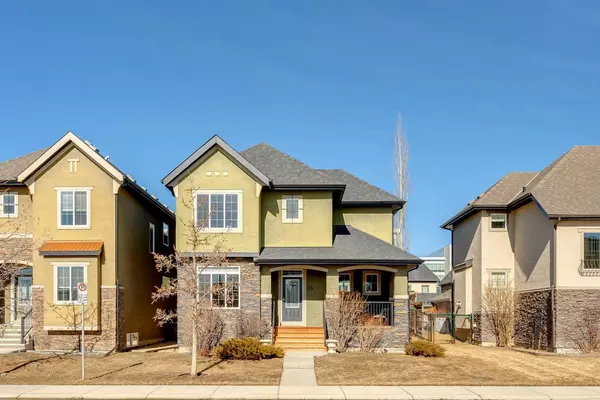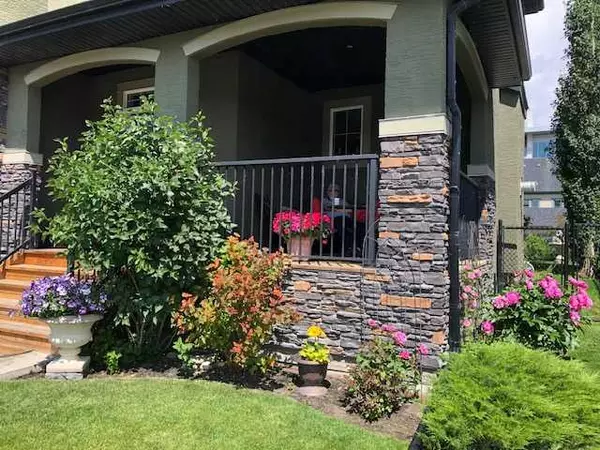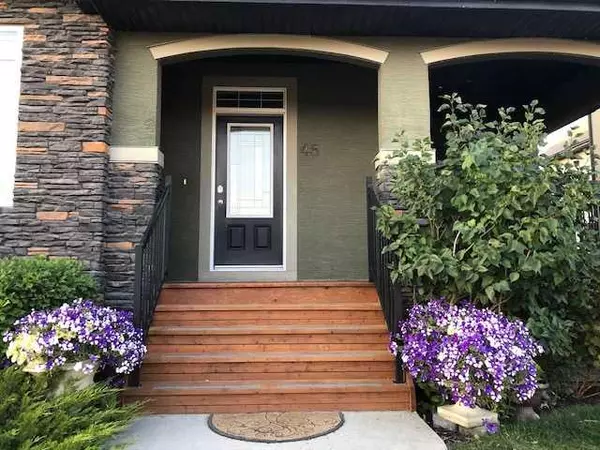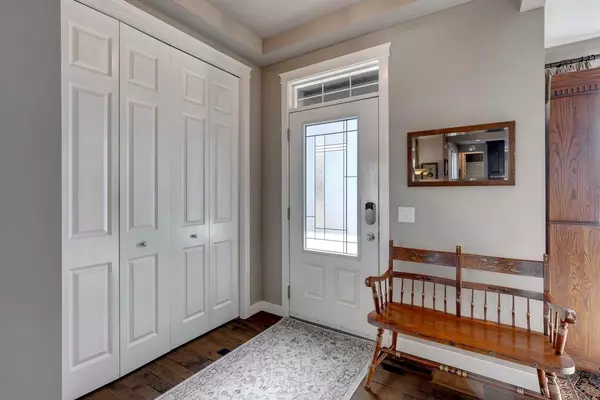$920,000
$939,000
2.0%For more information regarding the value of a property, please contact us for a free consultation.
46 Quarry DR SE Calgary, AB T2C 5E8
3 Beds
3 Baths
2,396 SqFt
Key Details
Sold Price $920,000
Property Type Single Family Home
Sub Type Detached
Listing Status Sold
Purchase Type For Sale
Square Footage 2,396 sqft
Price per Sqft $383
Subdivision Douglasdale/Glen
MLS® Listing ID A2115138
Sold Date 04/04/24
Style 2 Storey
Bedrooms 3
Full Baths 2
Half Baths 1
HOA Fees $22/ann
HOA Y/N 1
Originating Board Calgary
Year Built 2010
Annual Tax Amount $5,099
Tax Year 2023
Lot Size 4,553 Sqft
Acres 0.1
Property Description
Original owners are pleased to present to you their lovely home - #46 Quarry Drive SE. Perfectly placed 'cross from a quaint Quarry Park "park", and with a leisurely stroll to the Bow River pathways, this home offers a charmed opportunity to embrace nature's majesty and all the conveniences this beautiful community of Quarry Park provides. Enter and be captured by sweet southern soaked comfort as natural light fills the front room. Zen...your plants will love it here and thrive. Toffee toned hardwood moves throughout this handsome main floor level bringing a feeling of contentment. Relax, and enjoy - as a fireplace glow highlights a lovely living room, featuring a big picture window overlooking the deck beyond and lovely treed/ landscaped yard. An attractive well equipped kitchen features ample quartz counter tops and maple cabinetry with all the things you need to create delectable dishes, adding a massive island to present them on and voila...the dining table is set for family meals and memories to begin. Wide french style patio doors open to the deck - enjoy fun and bbq's in the sun. A two piece powder room and sizeable laundry area with access to the heated double attached garage complete this level. Upstairs you will enjoy a comfy carpeted family room...cuddle up and watch your favourite movies. Down the hall - step out to the balcony, enjoy the outdoors and view of the yard below. The generous primary suite offers plenty of space, bright windows, a deep walk-in closet, a five piece ensuite with soaker tub and separate shower-note the Italian tile. Two additional bedrooms and 4 piece bath complete this perfectly thought-out family floor plan. The basement is large , offering 1097 square feet of undeveloped space, roughed-in and brimming with potential. Quarry Park, watch your children play - a delightful family neighbourhood...love where you live. xo
Location
Province AB
County Calgary
Area Cal Zone Se
Zoning R-1
Direction S
Rooms
Basement Full, Unfinished
Interior
Interior Features Ceiling Fan(s), Granite Counters, Kitchen Island, No Animal Home, Sump Pump(s), Vinyl Windows
Heating Forced Air, Natural Gas
Cooling None
Flooring Carpet, Ceramic Tile, Hardwood
Fireplaces Number 1
Fireplaces Type Gas, Glass Doors, Living Room, Mantle, Stone
Appliance Dishwasher, Dryer, Electric Oven, Freezer, Garage Control(s), Gas Cooktop, Microwave, Refrigerator, Tankless Water Heater, Washer, Water Softener, Window Coverings
Laundry Laundry Room, Main Level
Exterior
Garage Double Garage Attached, Rear Drive
Garage Spaces 2.0
Garage Description Double Garage Attached, Rear Drive
Fence Fenced
Community Features Park, Playground, Schools Nearby, Shopping Nearby, Sidewalks, Walking/Bike Paths
Amenities Available None
Roof Type Asphalt Shingle
Porch Deck, Front Porch
Lot Frontage 42.0
Exposure S
Total Parking Spaces 4
Building
Lot Description Back Lane, Front Yard, Landscaped, Rectangular Lot
Foundation Poured Concrete
Architectural Style 2 Storey
Level or Stories Two
Structure Type Stone,Stucco
Others
Restrictions Restrictive Covenant
Tax ID 82725461
Ownership Private
Read Less
Want to know what your home might be worth? Contact us for a FREE valuation!

Our team is ready to help you sell your home for the highest possible price ASAP


