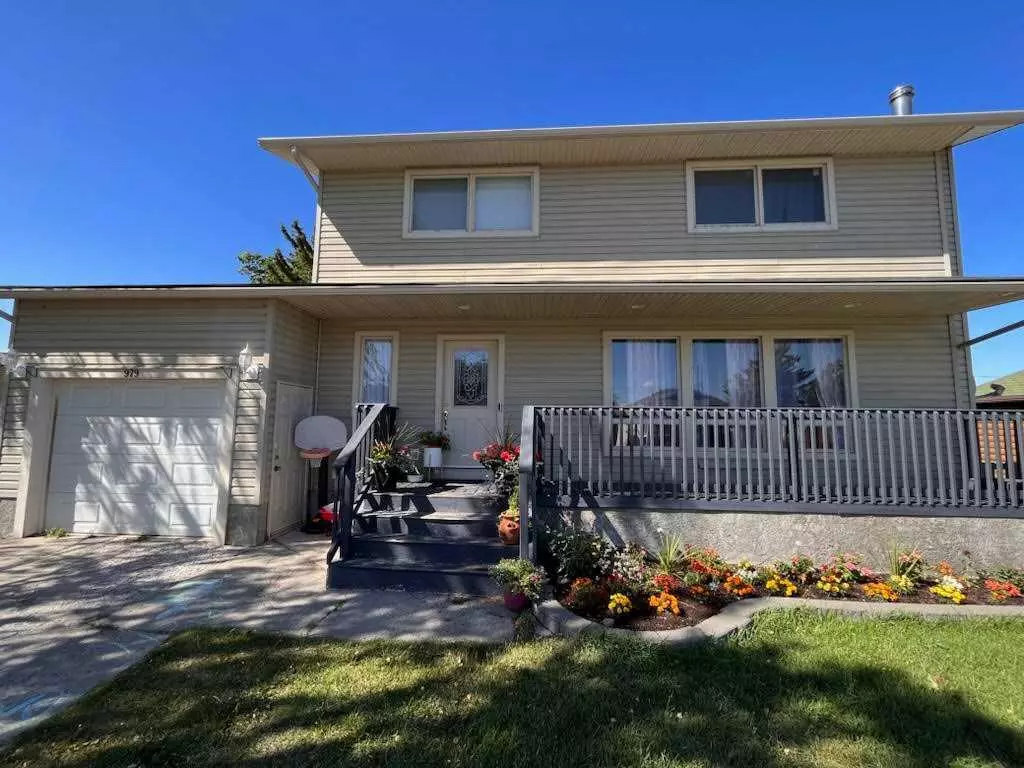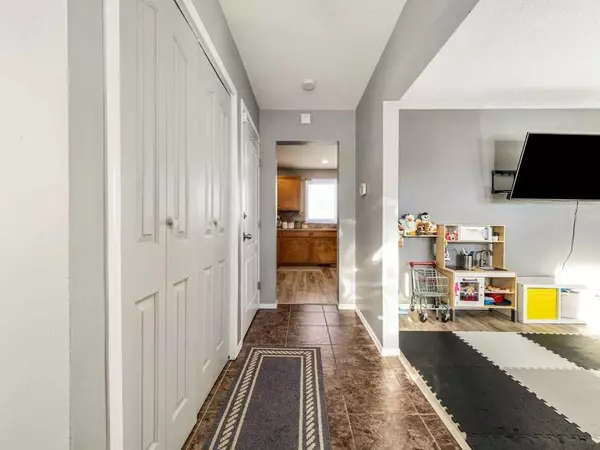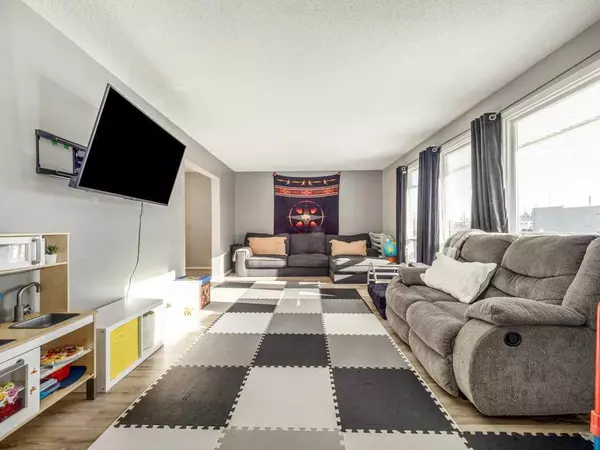$370,000
$379,000
2.4%For more information regarding the value of a property, please contact us for a free consultation.
979 Elm ST Pincher Creek, AB T0K1W0
5 Beds
3 Baths
1,689 SqFt
Key Details
Sold Price $370,000
Property Type Single Family Home
Sub Type Detached
Listing Status Sold
Purchase Type For Sale
Square Footage 1,689 sqft
Price per Sqft $219
MLS® Listing ID A2107036
Sold Date 04/04/24
Style 2 Storey
Bedrooms 5
Full Baths 2
Half Baths 1
Originating Board Lethbridge and District
Year Built 1969
Annual Tax Amount $3,633
Tax Year 2023
Lot Size 3,052 Sqft
Acres 0.07
Property Description
***MORE PHOTOS COMING SOON***Nestled in the picturesque town of Pincher Creek, this delightful two-story home presents a perfect blend of comfort and convenience. Upstairs, it houses four cozy bedrooms, each offering a personal haven for rest and relaxation. The main floor is a showcase of modern aesthetics, featuring new vinyl plank flooring that gives the space a fresh and contemporary feel, while ensuring ease of maintenance and durability.
This house has an illegal suit downstairs with all appliances included.
Located in close proximity to the local high school, this home is ideally situated for families, ensuring a quick and easy commute for students. Additionally, the proximity to downtown Pincher Creek means that shopping, dining, and entertainment options are just a stone's throw away, making it a prime location for those who enjoy the vibrancy of small-town life.
The exterior of the home includes a well-maintained front yard that provides a welcoming approach, while the fenced backyard is a private oasis for outdoor gatherings or peaceful solitude. This home is a true gem for anyone looking to immerse themselves in the charm and community spirit of Pincher Creek.
Location
Province AB
County Pincher Creek No. 9, M.d. Of
Zoning R1
Direction S
Rooms
Basement Finished, Full, Suite
Interior
Interior Features No Smoking Home
Heating Forced Air
Cooling None
Flooring Carpet, Hardwood, Vinyl Plank
Appliance Dishwasher, Microwave, Refrigerator, Stove(s)
Laundry In Basement, Main Level
Exterior
Garage Single Garage Attached
Garage Spaces 1.0
Garage Description Single Garage Attached
Fence Fenced
Community Features Schools Nearby, Shopping Nearby, Sidewalks, Street Lights
Roof Type Asphalt
Porch Rear Porch
Lot Frontage 66.01
Total Parking Spaces 2
Building
Lot Description Few Trees, Landscaped
Foundation Block
Architectural Style 2 Storey
Level or Stories Two
Structure Type Vinyl Siding
Others
Restrictions None Known
Tax ID 56569586
Ownership Private
Read Less
Want to know what your home might be worth? Contact us for a FREE valuation!

Our team is ready to help you sell your home for the highest possible price ASAP






