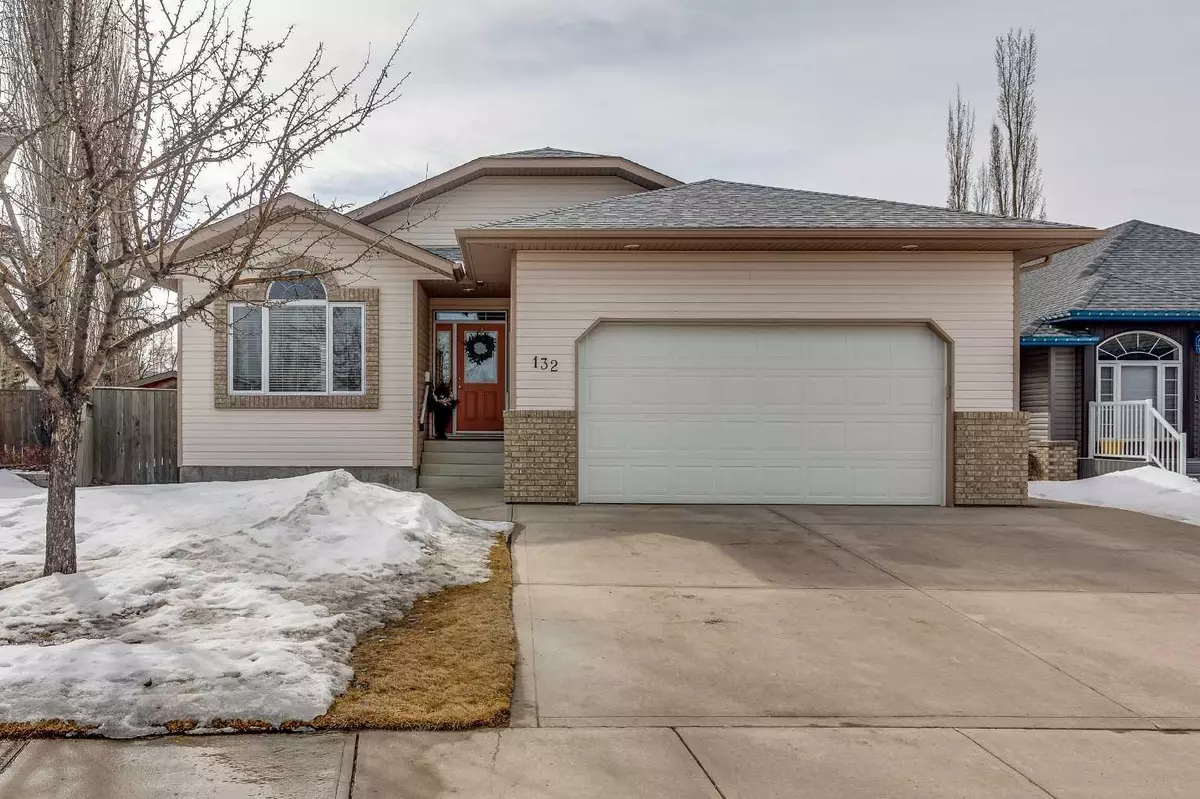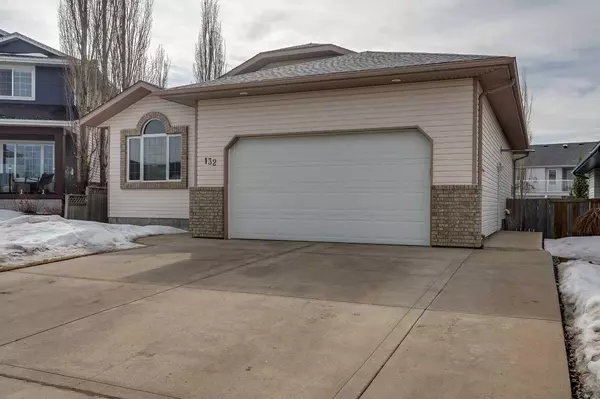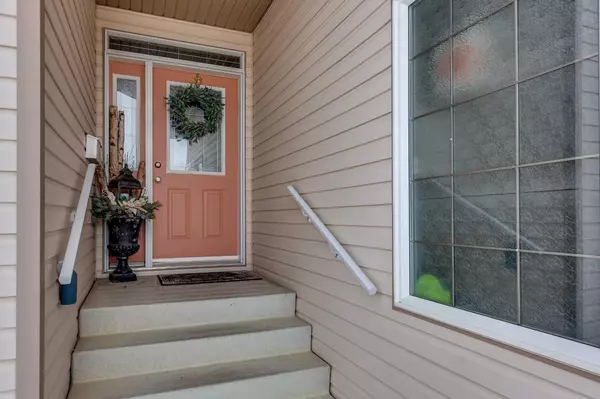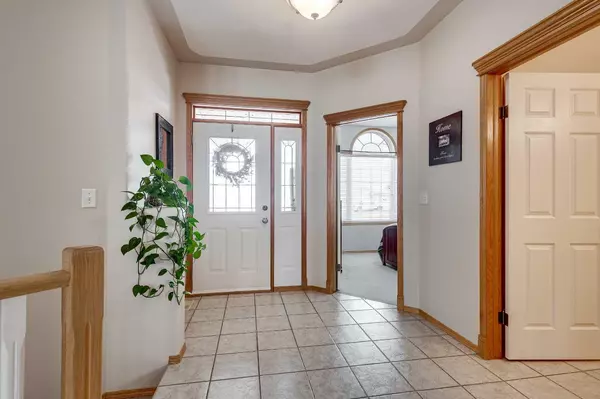$495,000
$509,000
2.8%For more information regarding the value of a property, please contact us for a free consultation.
132 Ammeter Close Red Deer, AB T4R 2Y4
4 Beds
3 Baths
1,363 SqFt
Key Details
Sold Price $495,000
Property Type Single Family Home
Sub Type Detached
Listing Status Sold
Purchase Type For Sale
Square Footage 1,363 sqft
Price per Sqft $363
Subdivision Aspen Ridge
MLS® Listing ID A2119329
Sold Date 04/04/24
Style Bungalow
Bedrooms 4
Full Baths 3
Originating Board Central Alberta
Year Built 2000
Annual Tax Amount $3,962
Tax Year 2023
Lot Size 6,167 Sqft
Acres 0.14
Lot Dimensions 40.3x107.7x75.3x114.4
Property Description
Welcome to your next home nestled in the serene and sought-after neighborhood of Anders in Red Deer. This spacious bungalow offers a perfect blend of comfort, style, and convenience, making it an ideal retreat for families or those seeking tranquility. 4 Bedrooms, 3 Bathrooms: This fully finished home boasts four generous bedrooms (2 up and 2 down) and three bathrooms, providing ample space for your family and guests to relax and unwind. Modern Kitchen and living room with a cozy fireplace The contemporary kitchen features stainless steel appliances that cater to your culinary adventures. With ample counter space and storage, meal preparation becomes a joyous affair. Gather with family in the inviting living room, where a cozy fireplace sets the perfect ambiance for chilly evenings or intimate gatherings. Create lasting memories in this warm and welcoming space. Expansive Yard: Situated on a large pie lot, this property offers plenty of outdoor space for recreation, gardening, or simply basking in the natural surroundings. Step outside onto the spacious deck, where you can enjoy outdoor dining or soak up the sunshine in privacy. Attached Double Garage: Convenience meets functionality with the attached double garage, providing secure parking and additional storage space for your vehicles, outdoor gear, or hobby equipment. Recent updates include new shingles in 2023 and fresh paint for most rooms! Located in a quiet and family-friendly neighborhood, this home offers a peaceful retreat. while remaining close to essential amenities, schools, parks, and recreational facilities. Don't miss the opportunity to make this property your own and start creating lifelong memories.
Location
Province AB
County Red Deer
Zoning R1
Direction N
Rooms
Basement Finished, Full
Interior
Interior Features Ceiling Fan(s), Central Vacuum, High Ceilings, No Smoking Home, Pantry, Storage, Vinyl Windows, Walk-In Closet(s)
Heating Central, Natural Gas
Cooling Central Air
Flooring Carpet, Linoleum, Tile
Fireplaces Number 1
Fireplaces Type Gas, Insert, Living Room, Mantle, Tile
Appliance Dishwasher, Electric Stove, Microwave Hood Fan, Refrigerator, Washer/Dryer, Window Coverings
Laundry Laundry Room, Main Level
Exterior
Garage Double Garage Attached
Garage Spaces 2.0
Garage Description Double Garage Attached
Fence Fenced
Community Features Park, Playground, Schools Nearby, Shopping Nearby, Sidewalks, Street Lights
Roof Type Asphalt Shingle
Porch Deck
Lot Frontage 40.3
Total Parking Spaces 4
Building
Lot Description City Lot, Landscaped, Level, Pie Shaped Lot
Foundation Poured Concrete
Architectural Style Bungalow
Level or Stories One
Structure Type Brick,Concrete,Vinyl Siding,Wood Frame
Others
Restrictions None Known
Tax ID 83310125
Ownership Private
Read Less
Want to know what your home might be worth? Contact us for a FREE valuation!

Our team is ready to help you sell your home for the highest possible price ASAP






