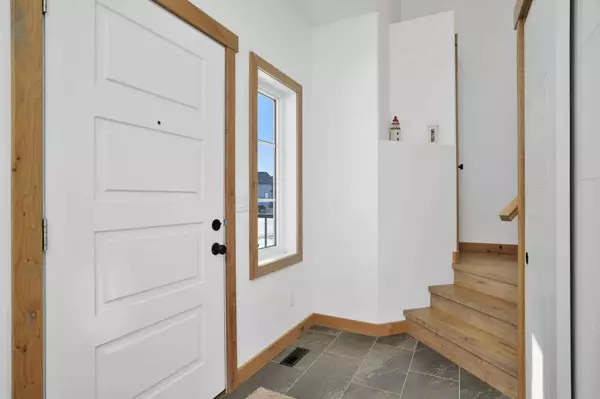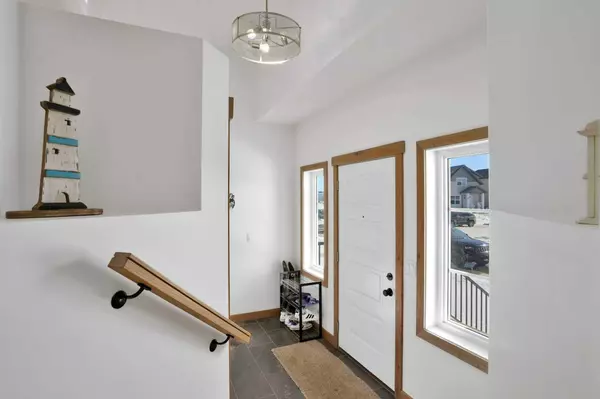$397,500
$399,900
0.6%For more information regarding the value of a property, please contact us for a free consultation.
53 Hampton CRES Sylvan Lake, AB T4S 0N2
4 Beds
3 Baths
1,189 SqFt
Key Details
Sold Price $397,500
Property Type Single Family Home
Sub Type Detached
Listing Status Sold
Purchase Type For Sale
Square Footage 1,189 sqft
Price per Sqft $334
Subdivision Hampton Pointe
MLS® Listing ID A2114438
Sold Date 04/04/24
Style Bi-Level
Bedrooms 4
Full Baths 3
Originating Board Central Alberta
Year Built 2020
Annual Tax Amount $3,239
Tax Year 2023
Lot Size 4,064 Sqft
Acres 0.09
Property Description
Pre-Inspected....Introducing a captivating newer WALKOUT bi-level residence, boasting the convenience of a PAVED back alley and room to build a garage! Step into luxury as you enter the main floor, revealing an inviting open concept kitchen, dining, and living room area. Imposing 9 ft. ceilings grace every corner of this remarkable home, accentuated by exquisite weathered white oak trim throughout. The kitchen is a chef's dream, equipped with stainless steel appliances, quartz countertops, a dazzling full tile backsplash, a convenient corner pantry, and a stylish island complete with an inviting eating bar. Retreat to the master bedroom, where plush carpeting and equipped with a ceiling fan, and a lavish ensuite bathroom await. Pamper yourself in the custom-tiled shower, complemented by a double sink vanity and a generously sized walk-in closet. Additionally, the main floor boasts a second bedroom and a pristine 4pc bathroom. Descend to the walk-out basement, which offers two more bedrooms, an additional bathroom, and a spacious family area, perfect for relaxation and entertainment. It is also roughed in for a wet bar! Enjoy the convenience of a short stroll to the lake, with schools and shopping just moments away.
Location
Province AB
County Red Deer County
Zoning R5
Direction S
Rooms
Basement Finished, Full
Interior
Interior Features Closet Organizers, Kitchen Island, Open Floorplan, Pantry, See Remarks, Stone Counters, Walk-In Closet(s)
Heating Forced Air, Natural Gas
Cooling None
Flooring Carpet, Laminate, Linoleum, Vinyl
Appliance See Remarks
Laundry In Basement
Exterior
Garage Alley Access, Off Street, See Remarks
Garage Description Alley Access, Off Street, See Remarks
Fence Partial
Community Features Lake, Park, Playground, Schools Nearby, Shopping Nearby
Roof Type Asphalt Shingle
Porch Deck, Front Porch, See Remarks
Lot Frontage 36.0
Total Parking Spaces 2
Building
Lot Description Back Lane, Landscaped, Standard Shaped Lot
Foundation Poured Concrete
Architectural Style Bi-Level
Level or Stories Bi-Level
Structure Type Vinyl Siding,Wood Frame
Others
Restrictions None Known
Tax ID 84875676
Ownership Private
Read Less
Want to know what your home might be worth? Contact us for a FREE valuation!

Our team is ready to help you sell your home for the highest possible price ASAP






