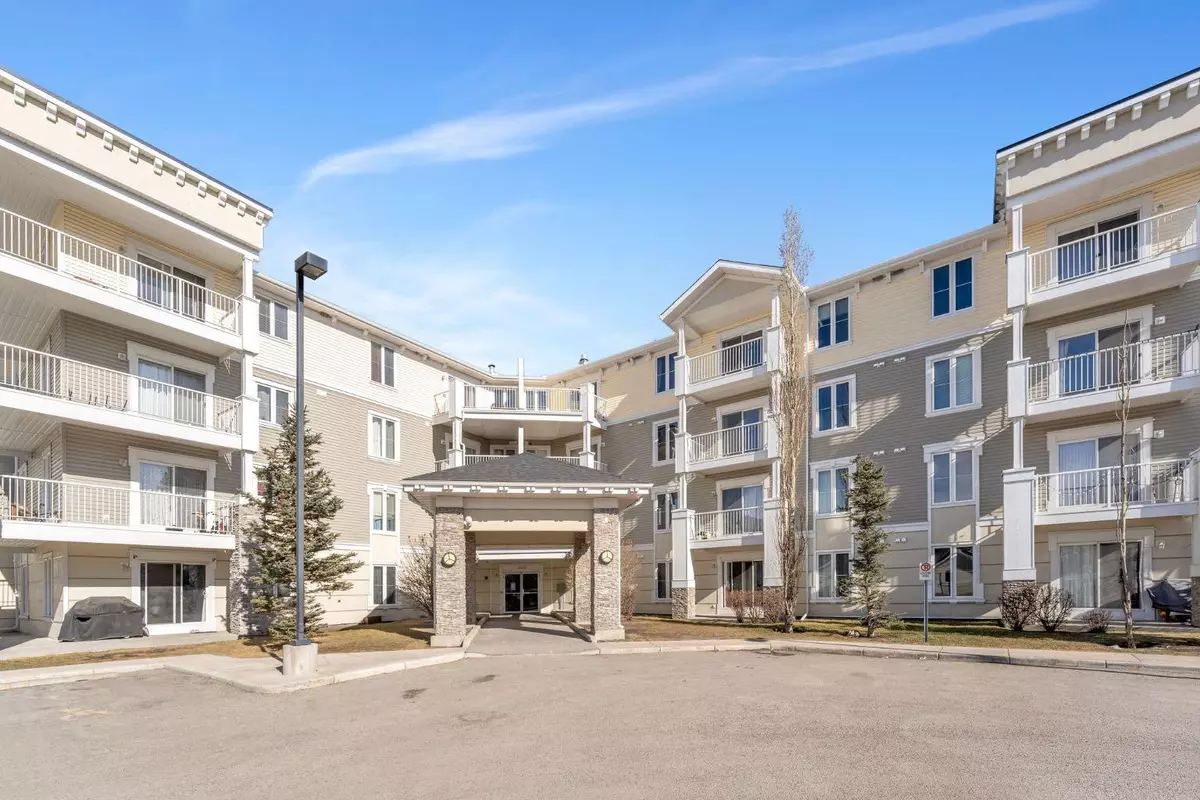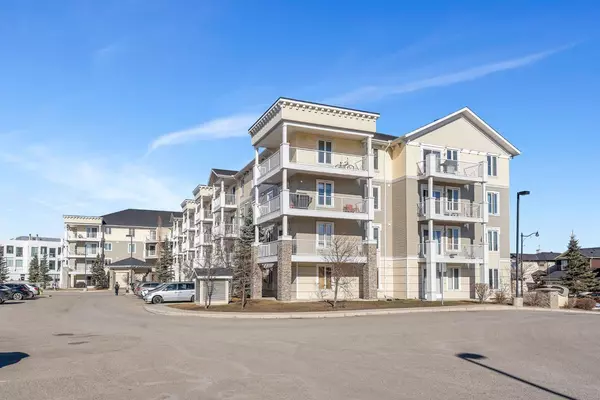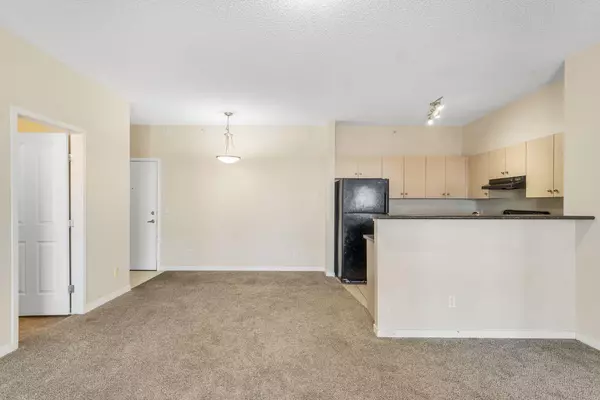$282,250
$309,900
8.9%For more information regarding the value of a property, please contact us for a free consultation.
1140 Taradale DR NE #2414 Calgary, AB T3J 0G1
2 Beds
2 Baths
875 SqFt
Key Details
Sold Price $282,250
Property Type Condo
Sub Type Apartment
Listing Status Sold
Purchase Type For Sale
Square Footage 875 sqft
Price per Sqft $322
Subdivision Taradale
MLS® Listing ID A2103088
Sold Date 03/30/24
Style Low-Rise(1-4)
Bedrooms 2
Full Baths 2
Condo Fees $622/mo
Originating Board Calgary
Year Built 2007
Annual Tax Amount $1,038
Tax Year 2023
Property Description
2 BED-2 BATH | TOP FLOOR UNIT | UNDERGROUND PARKING | SPACIOUS 875 SQ.FT. | "Seize the Opportunity for Homeownership with this Stunning Top Floor Apartment". Why settle for renting when you can take the pride of ownership and make this exquisite 2007 built apartment your new abode? Immerse yourself in the sheer magnificence of this spacious dwelling, which offers all the comforts of a single-family home while enjoying the best location within the coveted Taradale community. Boasting an impressive 875 square feet of living space, this apartment stands out as one of the largest units in the complex. Its layout encompasses two generously sized bedrooms, a voluminous living area, an inviting dining space and two well-appointed bathrooms that adapts to your needs. Sunlight floods the interior through expansive windows, illuminating your living space with a natural, vibrant glow throughout the day. Additional amenities include an ensuite laundry room with ample storage capacity and a spacious balcony, perfect for your summertime retreats. Convenience is further guaranteed with your very own titled underground heated parking, keeping your vehicle secure and snug year-round. You'll relish the proximity to a nearby lake, ideal for leisurely walks.Everyday convenience is at your fingertips, with easy access to bus stops, and nearby essentials like Tim Hortons, Macs, a gas station, grocery stores, and more. For those seeking an active lifestyle, the Genesis and YMCA recreational facilities are just a quick 2-minute drive away, offering an array of opportunities for fitness and fun. Don't let this chance slip through your fingers. Secure your private showing today and transform this remarkable apartment into your cherished new home.
Location
Province AB
County Calgary
Area Cal Zone Ne
Zoning M-2 d86
Direction W
Interior
Interior Features No Animal Home, No Smoking Home
Heating Baseboard
Cooling None
Flooring Carpet, Linoleum
Appliance Dishwasher, Electric Stove, Range Hood, Refrigerator, Washer/Dryer Stacked, Window Coverings
Laundry In Unit
Exterior
Parking Features Underground
Garage Description Underground
Community Features Park, Playground, Schools Nearby, Shopping Nearby
Amenities Available Storage, Trash, Visitor Parking
Porch Balcony(s)
Exposure W
Total Parking Spaces 1
Building
Story 4
Architectural Style Low-Rise(1-4)
Level or Stories Single Level Unit
Structure Type Vinyl Siding,Wood Frame
Others
HOA Fee Include Electricity,Heat,Insurance,Parking,Professional Management,Reserve Fund Contributions,Sewer,Snow Removal,Trash,Water
Restrictions Board Approval
Ownership Private
Pets Allowed Restrictions, Call
Read Less
Want to know what your home might be worth? Contact us for a FREE valuation!

Our team is ready to help you sell your home for the highest possible price ASAP






