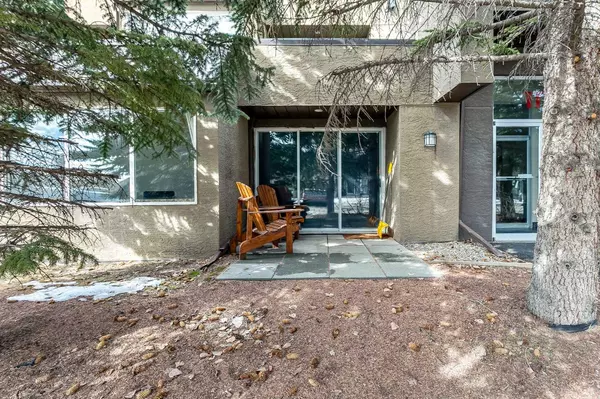$320,000
$285,000
12.3%For more information regarding the value of a property, please contact us for a free consultation.
113 Village HTS SW #1 Calgary, AB T3H 2L2
2 Beds
2 Baths
887 SqFt
Key Details
Sold Price $320,000
Property Type Condo
Sub Type Apartment
Listing Status Sold
Purchase Type For Sale
Square Footage 887 sqft
Price per Sqft $360
Subdivision Patterson
MLS® Listing ID A2114043
Sold Date 03/29/24
Style Apartment
Bedrooms 2
Full Baths 2
Condo Fees $530/mo
Originating Board Calgary
Year Built 1987
Annual Tax Amount $1,271
Tax Year 2023
Property Description
HERE IS THE IDEAL OPPORTUNITY TO OWN A MAIN FLOOR WALK-OUT PROPERTY IN THE NEWS CONDO COMPLEX IN SW CALGARY! You will love the easy access to Stoney Trail, just minutes to downtown, and yet feel like you’re on a mountain retreat in this cozy and spacious retreat with a wood burning fireplace and main floor patio with access to all the walking paths and amenities this complex has to offer! This stunning 2 bedroom and 2 bathroom property boasts newer laminate flooring, stainless steel appliances, granite kitchen counters, a large central island/breakfast bar, plenty of storage space, European washer/dryer combo... and so much more! The master bedroom offers a walk-in closet and 3-piece private ensuite. Plenty of storage/ closet space, a second bedroom/office with a large closet, along with 4-piece bathroom finishes off the property. Ideal for INVESTORS, FIRST TIME BUYERS and DOWN SIZERS alike. The most ideal layout for any living situation, top amenities, and a dream location... this unit will not last long! This unit includes one heated, underground parking stall and a separate storage locker. The owners amenities/lounge offers a fitness facility, hot tub, swimming pool and outdoor tennis courts! Like living on vacation just minutes from downtown, close to shopping and transit. Take your dogs for a walk to enjoy the nature steps from your doorway and yet still city living at its finest! Book a showing today at this sought-after property with your favorite realtor.
Location
Province AB
County Calgary
Area Cal Zone W
Zoning M-C1 d37
Direction E
Interior
Interior Features Breakfast Bar, Closet Organizers, No Animal Home, No Smoking Home, Open Floorplan, Pantry, See Remarks, Walk-In Closet(s)
Heating Forced Air, Hot Water
Cooling None
Flooring Laminate, Linoleum
Fireplaces Number 1
Fireplaces Type Wood Burning
Appliance Dishwasher, Electric Stove, European Washer/Dryer Combination, Garage Control(s), Microwave, Refrigerator, Window Coverings
Laundry In Unit
Exterior
Garage Assigned, Guest, Parkade, Secured, See Remarks, Stall, Underground
Garage Description Assigned, Guest, Parkade, Secured, See Remarks, Stall, Underground
Community Features Other, Park, Playground, Pool, Schools Nearby, Shopping Nearby, Sidewalks, Street Lights, Tennis Court(s), Walking/Bike Paths
Amenities Available Bicycle Storage, Fitness Center, Indoor Pool, Other, Picnic Area, Racquet Courts, Secured Parking, Storage, Trash, Visitor Parking
Porch Patio, See Remarks
Exposure E
Total Parking Spaces 1
Building
Lot Description Backs on to Park/Green Space, Low Maintenance Landscape, Landscaped
Story 4
Architectural Style Apartment
Level or Stories Single Level Unit
Structure Type Stucco,Wood Frame
Others
HOA Fee Include Common Area Maintenance,Gas,Heat,Insurance,Maintenance Grounds,Parking,Professional Management,Reserve Fund Contributions,See Remarks,Sewer,Snow Removal,Trash,Water
Restrictions None Known,Pet Restrictions or Board approval Required
Ownership Private
Pets Description Restrictions, Yes
Read Less
Want to know what your home might be worth? Contact us for a FREE valuation!

Our team is ready to help you sell your home for the highest possible price ASAP






