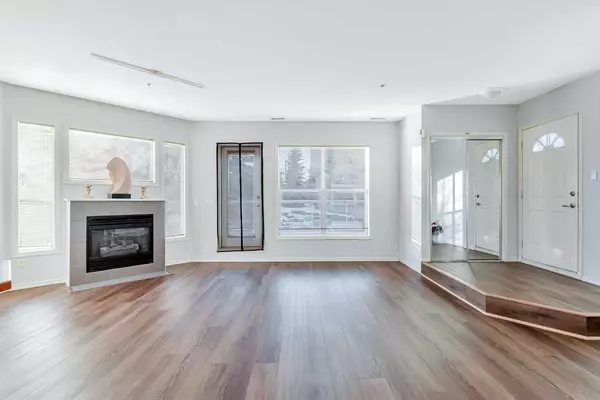$331,000
$300,000
10.3%For more information regarding the value of a property, please contact us for a free consultation.
6550 Old Banff Coach RD SW #101 Calgary, AB T3H4J4
2 Beds
2 Baths
1,077 SqFt
Key Details
Sold Price $331,000
Property Type Condo
Sub Type Apartment
Listing Status Sold
Purchase Type For Sale
Square Footage 1,077 sqft
Price per Sqft $307
Subdivision Patterson
MLS® Listing ID A2113080
Sold Date 03/28/24
Style Low-Rise(1-4)
Bedrooms 2
Full Baths 1
Half Baths 1
Condo Fees $472/mo
Originating Board Calgary
Year Built 1999
Annual Tax Amount $1,347
Tax Year 2023
Property Description
Welcome to your spacious bungalow condo with a private main floor exterior entrance. This fabulous corner unit boasts numerous windows, providing ample natural light. Inside, discover 9ft ceilings, newer vinyl plank flooring, in-suite laundry, and storage area. The open concept main living area features a cozy gas fireplace and a kitchen with S/S appliances, maple cabinets, island with breakfast bar, and a large dining area. Both bedrooms are both very spacious with the primary offering a walk-in closet and a 4 piece ensuite. Outside you will find a huge patio with a glass railing and southwest exposure making it perfect for entertaining. This home includes a titled underground parking stall and a storage locker which are easily accessible from the elevator. Conveniently located next to Old Banff Coach RD, enjoy quick access to the C-train, bus routes, restaurants, shopping, and other amenities. Call today to book your showing!
Location
Province AB
County Calgary
Area Cal Zone W
Zoning DC (pre 1P2007)
Direction W
Interior
Interior Features Breakfast Bar, Kitchen Island, Laminate Counters, Open Floorplan, Storage
Heating Forced Air
Cooling None
Flooring Carpet, Ceramic Tile, Vinyl Plank
Fireplaces Number 1
Fireplaces Type Gas, Living Room, Mantle, Tile
Appliance Dishwasher, Electric Cooktop, Electric Oven, Microwave Hood Fan, Refrigerator, Washer/Dryer, Window Coverings
Laundry In Unit
Exterior
Garage Parkade, Underground
Garage Description Parkade, Underground
Community Features Park, Playground, Schools Nearby, Shopping Nearby, Sidewalks, Street Lights, Walking/Bike Paths
Amenities Available Elevator(s), Parking, Visitor Parking
Porch Balcony(s), Patio
Exposure S,SW,W
Total Parking Spaces 1
Building
Story 4
Architectural Style Low-Rise(1-4)
Level or Stories Single Level Unit
Structure Type Brick,Stucco,Wood Frame
Others
HOA Fee Include Common Area Maintenance,Insurance,Professional Management,Reserve Fund Contributions,Snow Removal
Restrictions Pet Restrictions or Board approval Required
Ownership Private
Pets Description Restrictions
Read Less
Want to know what your home might be worth? Contact us for a FREE valuation!

Our team is ready to help you sell your home for the highest possible price ASAP






