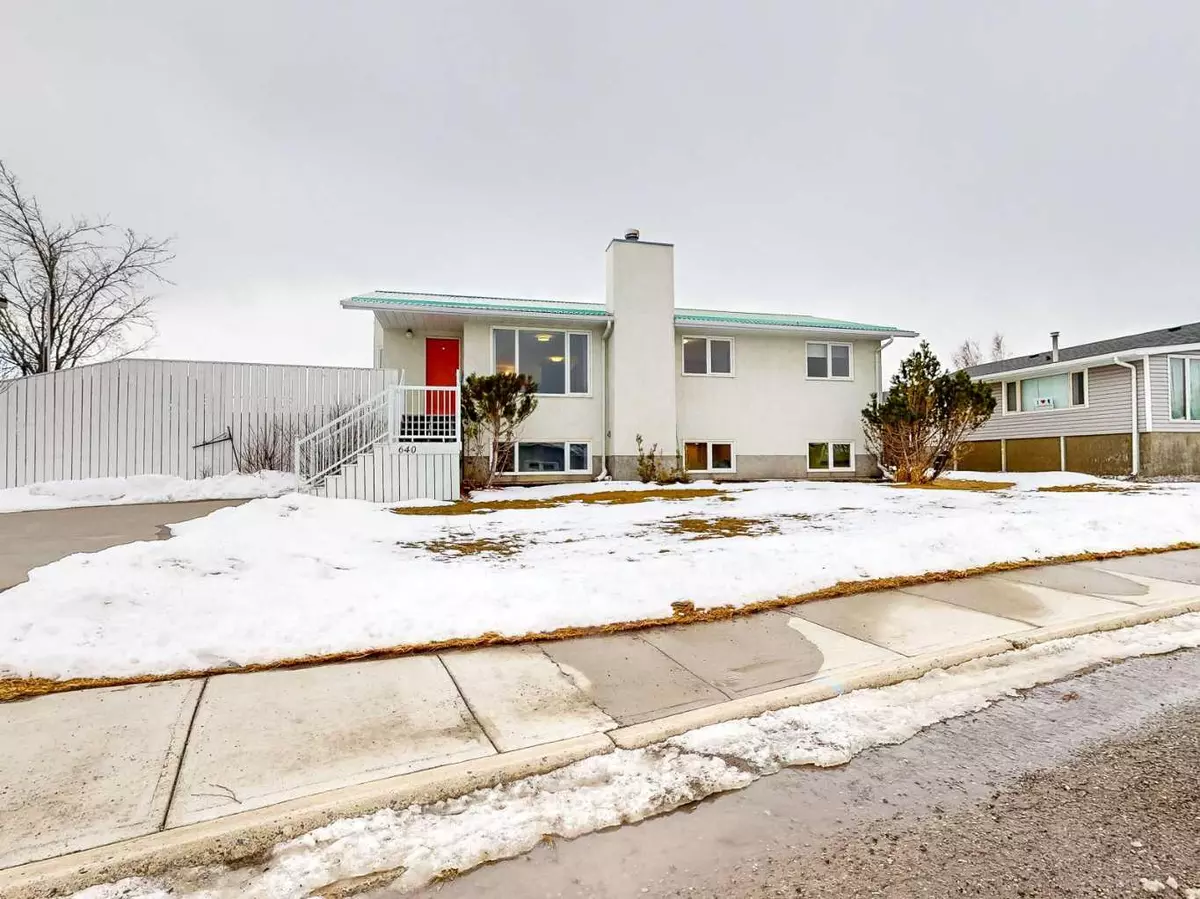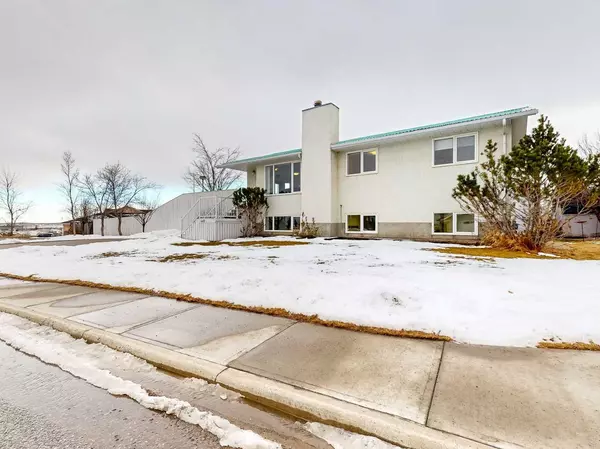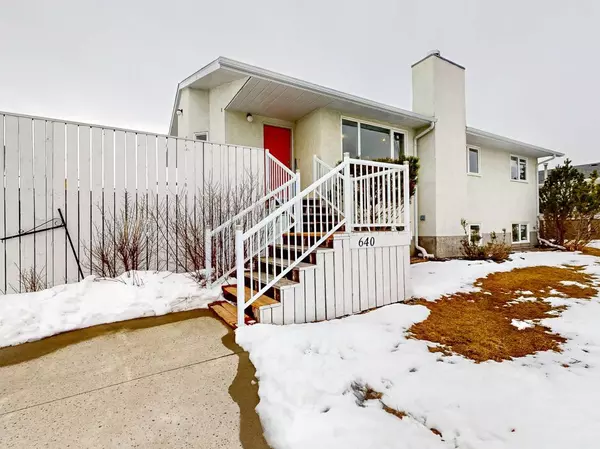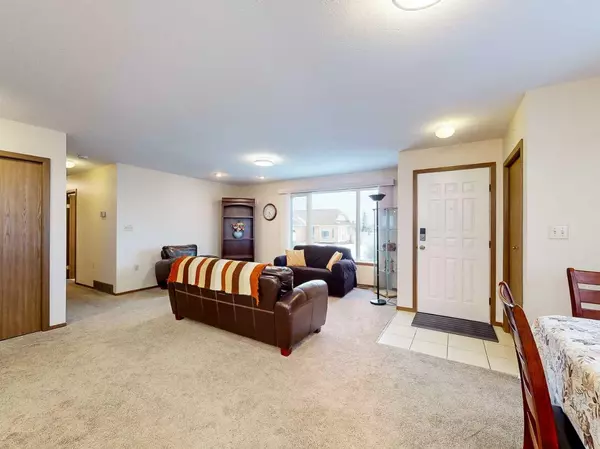$410,000
$419,900
2.4%For more information regarding the value of a property, please contact us for a free consultation.
640 Tumbleweed AVE Pincher Creek, AB T0K 1W0
5 Beds
3 Baths
1,321 SqFt
Key Details
Sold Price $410,000
Property Type Single Family Home
Sub Type Detached
Listing Status Sold
Purchase Type For Sale
Square Footage 1,321 sqft
Price per Sqft $310
MLS® Listing ID A2111661
Sold Date 03/28/24
Style Bi-Level
Bedrooms 5
Full Baths 3
Originating Board Lethbridge and District
Year Built 1994
Annual Tax Amount $3,573
Tax Year 2023
Lot Size 0.300 Acres
Acres 0.3
Lot Dimensions 113' x 180' x 41' x 123
Property Description
The one you’ve been waiting for is HERE! This exceptionally well maintained, 5 bedroom, 3 bathroom home with MASSIVE 4 CAR GARAGE, on a HUGE 1/3 acre lot just hit the market for the first time since it was built in 1994! This home features an open plan living, kitchen and dining area, with a large deck off the east side of the house - perfect for summer entertaining - with views across town to the north and south. The custom, white kitchen was updated in 2014, and features a corner sink with views of your huge back yard, fruit trees and garden beds. Down the hall on the main floor, you’ll find three bedrooms, including your large primary suite, complete with a bright and airy walk-in shower. Heading downstairs, you’ll pass over a large foyer at the back door, with tonnes of closet space. On the lower level, you’ll find a large family room with a wood stove, as well as two more bedrooms, and another bathroom. What’s really nice about this basement, is that it has an exterior side door in a room large enough to build a second eat-in kitchen, should your Mother in Law come for an extended stay! Let’s head outside to your 1/3 acre lot and check out that massive garage! This 44 x 26 space is every woodworker or mechanic’s dream, with over 1100sf of room for all your tools, plus room for storage in the easily accessible attic. A partition wall currently divides heated from un-heated areas, with a workshop in the front half, parking and storage in the rear. This property is an absolute diamond for anyone with a growing family, or home based business. Best of all, it is ready for you to move into immediately! Call your favourite Realtor and book an appointment to see it today!
Location
Province AB
County Pincher Creek No. 9, M.d. Of
Zoning R
Direction N
Rooms
Basement Separate/Exterior Entry, Full, Partially Finished
Interior
Interior Features Open Floorplan, Separate Entrance, Storage, Walk-In Closet(s)
Heating Forced Air, Natural Gas
Cooling None
Flooring Carpet, Linoleum
Fireplaces Number 1
Fireplaces Type Basement, Free Standing, Wood Burning Stove
Appliance Dishwasher, Freezer, Garburator, Microwave, Range Hood, Refrigerator, Stove(s), Washer/Dryer, Window Coverings
Laundry In Hall, Main Level
Exterior
Garage Alley Access, Front Drive, Heated Garage, Oversized, Quad or More Detached, Rear Drive
Garage Spaces 4.0
Garage Description Alley Access, Front Drive, Heated Garage, Oversized, Quad or More Detached, Rear Drive
Fence Partial
Community Features Airport/Runway, Clubhouse, Fishing, Golf, Park, Pool, Shopping Nearby, Walking/Bike Paths
Roof Type Metal
Porch Deck
Lot Frontage 113.0
Exposure N
Total Parking Spaces 8
Building
Lot Description Back Lane, Back Yard, Backs on to Park/Green Space, Fruit Trees/Shrub(s)
Building Description Stucco, 2 x sheds
Foundation Poured Concrete
Architectural Style Bi-Level
Level or Stories One
Structure Type Stucco
Others
Restrictions None Known
Tax ID 56569018
Ownership Private
Read Less
Want to know what your home might be worth? Contact us for a FREE valuation!

Our team is ready to help you sell your home for the highest possible price ASAP






