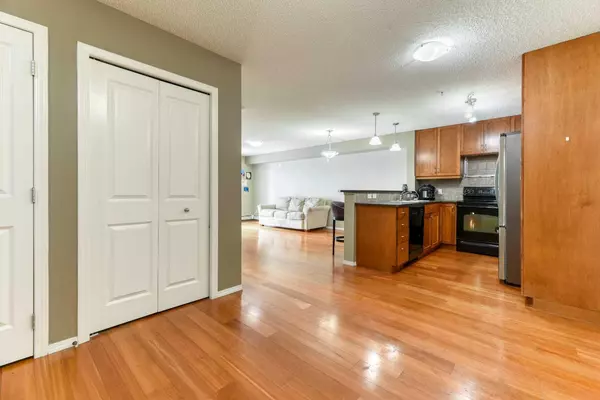$300,000
$294,900
1.7%For more information regarding the value of a property, please contact us for a free consultation.
380 Marina DR #107 Chestermere, AB T1X0B8
2 Beds
1 Bath
811 SqFt
Key Details
Sold Price $300,000
Property Type Condo
Sub Type Apartment
Listing Status Sold
Purchase Type For Sale
Square Footage 811 sqft
Price per Sqft $369
Subdivision Westmere
MLS® Listing ID A2115451
Sold Date 03/27/24
Style Low-Rise(1-4)
Bedrooms 2
Full Baths 1
Condo Fees $508/mo
Originating Board Calgary
Year Built 2006
Annual Tax Amount $1,303
Tax Year 2023
Property Description
Welcome to unit #107 in the highly desired Bay Club in Chestermere! This beautifully bright 800 sq ft condo offers contemporary design throughout and features an open concept kitchen with eating bar, solid wood kitchen cabinets to the ceiling allowing for extra storage, a welcoming entertainment/living area with sliding doors onto the patio with a stunning view of the lake, two generous sized bedrooms and a walk-through closet to the 4-piece bathroom. Complete with in-suite laundry and a recently upgraded washing machine and refrigerator, this property is ready for you to move in and make it your own.
Also included is one underground titled parking stall, one assigned outdoor parking spot, and one titled storage unit. Noteworthy amenities also include a library/puzzle room on the second level as well as a gym on the third level and private/gated lake access. Within walking distance to the Chestermere public library, grocery stores, coffee shops, restaurants, pubs, and the dog park, this is an unbeatable location! Not to mention, you’ll have a front row seat on your private patio to enjoy the fireworks over the lake, the holiday light festival and sleigh rides at John Peak park and all other seasonal festivities. Call today to book your private showing!
Location
Province AB
County Chestermere
Zoning R-1
Direction W
Interior
Interior Features Laminate Counters, No Animal Home, No Smoking Home, Recreation Facilities
Heating Baseboard
Cooling None
Flooring Carpet, Ceramic Tile, Hardwood
Appliance Dishwasher, Electric Range, Microwave, Refrigerator, Washer/Dryer
Laundry In Unit
Exterior
Garage Assigned, Parkade, Stall, Titled
Garage Spaces 1.0
Garage Description Assigned, Parkade, Stall, Titled
Community Features Fishing, Golf, Lake, Playground, Schools Nearby, Shopping Nearby, Sidewalks, Walking/Bike Paths
Amenities Available Beach Access, Elevator(s), Fitness Center, Parking, Secured Parking, Visitor Parking
Waterfront Description Lake Access
Roof Type Shingle
Porch Patio
Exposure SE
Total Parking Spaces 2
Building
Story 3
Architectural Style Low-Rise(1-4)
Level or Stories Single Level Unit
Structure Type Vinyl Siding,Wood Frame
Others
HOA Fee Include Amenities of HOA/Condo,Common Area Maintenance,Heat,Maintenance Grounds,Professional Management,Reserve Fund Contributions,Snow Removal,Trash,Water
Restrictions Pet Restrictions or Board approval Required
Tax ID 57315876
Ownership Private
Pets Description Restrictions
Read Less
Want to know what your home might be worth? Contact us for a FREE valuation!

Our team is ready to help you sell your home for the highest possible price ASAP






