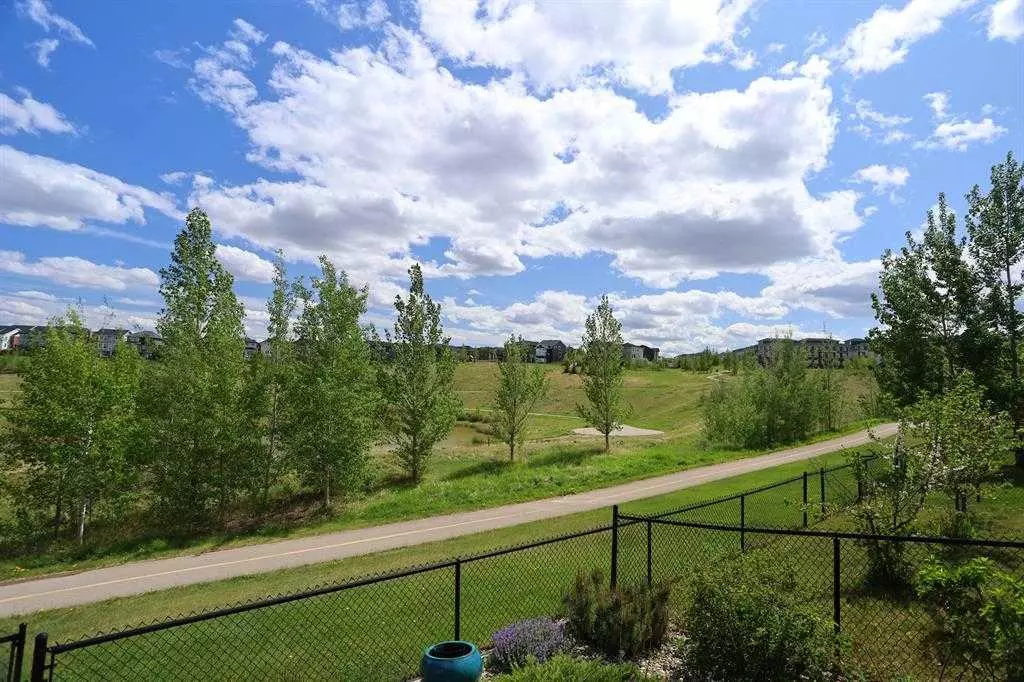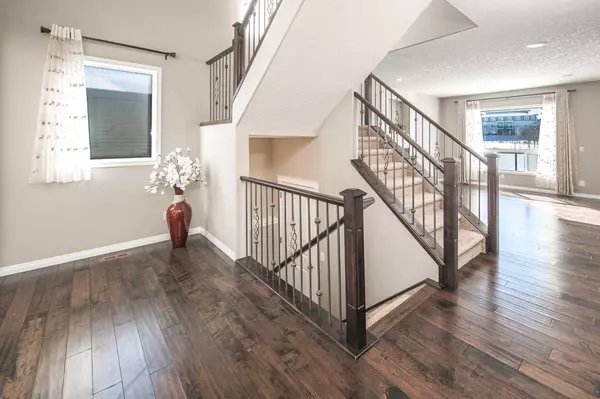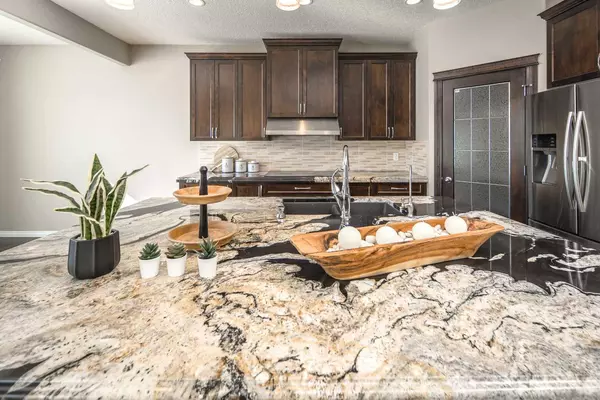$990,000
$999,900
1.0%For more information regarding the value of a property, please contact us for a free consultation.
60 Nolanlake VW NW Calgary, AB T3R 0W3
3 Beds
3 Baths
2,673 SqFt
Key Details
Sold Price $990,000
Property Type Single Family Home
Sub Type Detached
Listing Status Sold
Purchase Type For Sale
Square Footage 2,673 sqft
Price per Sqft $370
Subdivision Nolan Hill
MLS® Listing ID A2112449
Sold Date 03/27/24
Style 2 Storey
Bedrooms 3
Full Baths 2
Half Baths 1
Originating Board Calgary
Year Built 2015
Annual Tax Amount $5,842
Tax Year 2023
Lot Size 4,356 Sqft
Acres 0.1
Property Description
Open house March 10, 1:00-3:00pm. Welcome to your dream home awaits in this stunning one-owner home backing onto a serene pond & park in the popular family community of Nolan Hill. Simply incredible value in this Shane Homes beauty, extensively upgraded two story home with walkout basement. Hardwood floors throughout the main floor & expanse big windows with south-facing orientation back yard & wonderful outdoor living space in the beautiful professionally landscaped backyard. Enjoy the morning and afternoon sunshine either through the large window, cozy deck or from the well-maintained backyard. The moment you step through the front door, you'll love the stylish & inviting floorplan complemented by the 9ft ceilings, sun-drenched great room with fireplace & wall of windows, open concept breakfast nook with access onto the balcony & designer kitchen with a chef's delight, featuring 3' thickness granite countertops, built-in stainless appliances, and elegant wood cabinets, illuminated by pendant lights above the kitchen island & built-in wine rack, Stainless steel appliances including Bosch cooktop, built-in convection oven & Microwave. Main floor home office with sliding doors, large mudroom with walk-in closet. Highly-desirable 3 bedrooms up highlighted by the owners' retreat with views of Green space, big walk-in closet & soaker tub ensuite with Granite double vanities & separate shower. 2 oversized bedrooms all with walk-in closet sharing Family bathroom with granite counter. Lovely bonus room with vaulted ceilings equipped with a home audio system, ideal for creating a home theater. Laundry room with convenience sink. The walkout level is unfinished awaiting your imagination to develop enough for 4th bedroom & bathroom, & smashing rec room with wet bar & plenty of extra space for storage. The professionally landscaped backyard opens to a walking trail around the lake, providing a tranquil retreat. Upgrade for the original owners from Shane Home: 3‘’granite island, fireplace surrounding granite, central audio system, extra large fireplace and garage, complete landscaping with concrete stairs and patio, retaining wall, two separate furnace system and water softner system. A truly phenomenal home in this truly phenomenal location, tucked away in this quiet cul-de-sac only minutes to area shopping (Sage Hill Quarter, Beacon Hill & Sage Hill Crossing), walking distance to playgrounds & quick easy access to Shaganappi/Sarcee/Stoney Trails to take you to the airport, Cross Iron Mills, downtown & beyond!
Location
Province AB
County Calgary
Area Cal Zone N
Zoning R-1
Direction N
Rooms
Basement Full, Unfinished, Walk-Out To Grade
Interior
Interior Features Built-in Features, Central Vacuum, Granite Counters, Kitchen Island, No Animal Home, No Smoking Home
Heating Forced Air, Natural Gas
Cooling None
Flooring Carpet, Ceramic Tile, Hardwood
Fireplaces Number 1
Fireplaces Type Gas
Appliance Built-In Electric Range, Built-In Oven, Dishwasher, Dryer, Garage Control(s), Microwave Hood Fan, Range Hood, Refrigerator, Washer, Water Softener, Window Coverings
Laundry Laundry Room, Upper Level
Exterior
Garage Double Garage Attached
Garage Spaces 2.0
Garage Description Double Garage Attached
Fence Fenced
Community Features Park, Playground, Schools Nearby
Amenities Available None
Roof Type Asphalt
Porch Deck, Patio
Lot Frontage 36.45
Exposure N
Total Parking Spaces 4
Building
Lot Description Backs on to Park/Green Space, No Neighbours Behind, Level
Foundation Poured Concrete
Architectural Style 2 Storey
Level or Stories Two
Structure Type Stone,Vinyl Siding,Wood Frame
Others
Restrictions None Known
Tax ID 83140559
Ownership Private
Read Less
Want to know what your home might be worth? Contact us for a FREE valuation!

Our team is ready to help you sell your home for the highest possible price ASAP






