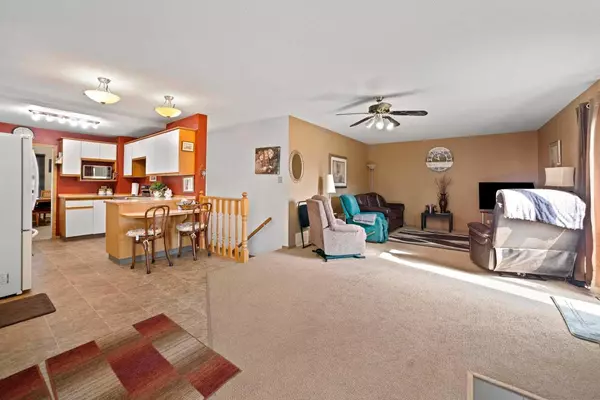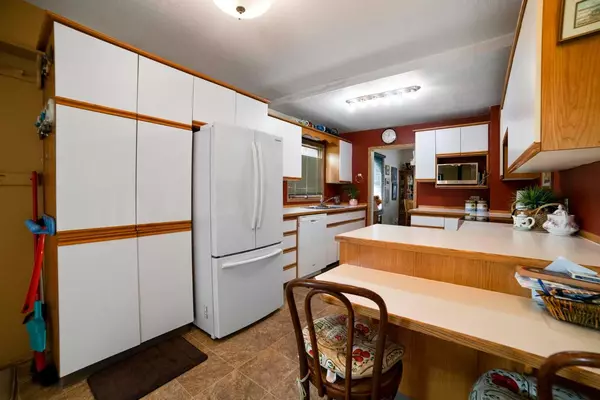$140,000
$149,999
6.7%For more information regarding the value of a property, please contact us for a free consultation.
4834 51 ST Sedgewick, AB T0B4C0
2 Beds
2 Baths
1,326 SqFt
Key Details
Sold Price $140,000
Property Type Single Family Home
Sub Type Detached
Listing Status Sold
Purchase Type For Sale
Square Footage 1,326 sqft
Price per Sqft $105
MLS® Listing ID A2097557
Sold Date 03/26/24
Style Bungalow
Bedrooms 2
Full Baths 1
Half Baths 1
Originating Board Central Alberta
Year Built 1959
Annual Tax Amount $1,555
Tax Year 2023
Lot Size 6,000 Sqft
Acres 0.14
Property Description
This lovely home features two bedrooms, two bathrooms, a front den, a large dining room, and a wood-burning fireplace in the living room. The main floor laundry is conveniently located in the primary bedroom but could be easily moved back into the basement if desired. The basement also offers tons of storage space for your belongings. The detached garage built in 1990 can accommodate one car and is ready to heat with gas lines to the garage. The backyard has an apple tree and composite decking for outdoor enjoyment. This property has some newer vinyl windows and doors as well as AIR CONDITIONING! The home is in a quiet, friendly neighborhood, close to schools, parks, and shopping. The hot water tank was new in 2017, the wood-burning stove was cleaned in 2022, shingles 2015, new chimey liner 2023, new furnace 2023, updated electrical in 2023.
Location
Province AB
County Flagstaff County
Zoning R1
Direction W
Rooms
Basement Full, Partially Finished
Interior
Interior Features Built-in Features
Heating Forced Air
Cooling Central Air
Flooring Carpet, Linoleum
Fireplaces Number 1
Fireplaces Type Free Standing, Living Room, Wood Burning Stove
Appliance Dishwasher, Electric Stove, Microwave, Refrigerator, Washer/Dryer, Water Softener, Window Coverings
Laundry Main Level
Exterior
Garage Off Street, Single Garage Detached
Garage Spaces 1.0
Garage Description Off Street, Single Garage Detached
Fence None
Community Features Airport/Runway, Golf, Lake, Park, Playground, Schools Nearby, Shopping Nearby, Sidewalks
Roof Type Asphalt
Porch Deck
Lot Frontage 50.0
Total Parking Spaces 3
Building
Lot Description Back Lane, Back Yard, Fruit Trees/Shrub(s)
Foundation Poured Concrete
Architectural Style Bungalow
Level or Stories One
Structure Type Wood Frame
Others
Restrictions None Known
Tax ID 56734381
Ownership Power of Attorney
Read Less
Want to know what your home might be worth? Contact us for a FREE valuation!

Our team is ready to help you sell your home for the highest possible price ASAP






