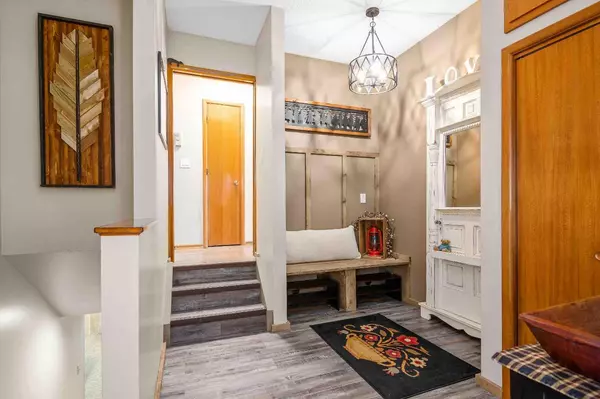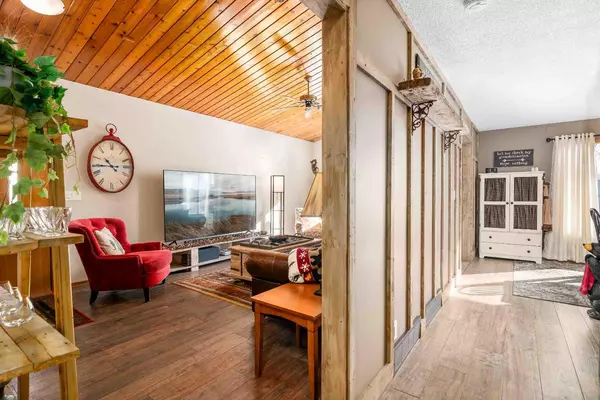$338,000
$329,900
2.5%For more information regarding the value of a property, please contact us for a free consultation.
619 Centre ST Brooks, AB T1R0M7
5 Beds
2 Baths
1,400 SqFt
Key Details
Sold Price $338,000
Property Type Single Family Home
Sub Type Detached
Listing Status Sold
Purchase Type For Sale
Square Footage 1,400 sqft
Price per Sqft $241
Subdivision Central
MLS® Listing ID A2114735
Sold Date 03/25/24
Style Bungalow
Bedrooms 5
Full Baths 2
Originating Board South Central
Year Built 1968
Annual Tax Amount $3,176
Tax Year 2023
Lot Size 6,000 Sqft
Acres 0.14
Property Description
Smashing Spring Special! This centrally located 1400 sq ft bungalow boasts 5 generously sized bedrooms, double detached garage, fenced yard, central air, new flooring and tasteful accent colors. Step into a welcoming and sizeable foyer, that has room for all the boots, coats and more! On the main level, the kitchen has been given a fresh look with new features such as black stainless appliances, countertops, lighting and farmhouse white cabinets. Dining and living room with cozy wood touches and a crisp modern bathroom with dual sinks, loads of storage and vanity space. On to the lower level, with a huge recreational room, user friendly laundry area, 3 piece bathroom and 2 more "roomy" bedrooms. You will also enjoy seasonal irrigation, carport and a nicely shaded patio area. Be sure to check out the Virtual tour offered, then book your showing on this fantastic property. You will notice the quality of construction and the how the home has been well maintained. IMPRESSIVE!
Location
Province AB
County Brooks
Zoning R-SD
Direction E
Rooms
Basement Finished, Full
Interior
Interior Features Kitchen Island, No Animal Home, No Smoking Home
Heating Forced Air, Natural Gas
Cooling Central Air
Flooring Carpet, Hardwood, Laminate, Vinyl
Appliance Dishwasher, Dryer, Electric Stove, Microwave Hood Fan, Refrigerator, Washer
Laundry In Basement
Exterior
Garage Carport, Double Garage Detached, Off Street, Parking Pad
Garage Spaces 1.0
Carport Spaces 1
Garage Description Carport, Double Garage Detached, Off Street, Parking Pad
Fence Fenced
Community Features Schools Nearby, Shopping Nearby, Sidewalks, Street Lights
Roof Type Asphalt Shingle
Porch None
Lot Frontage 50.0
Total Parking Spaces 1
Building
Lot Description Back Lane, Back Yard, Few Trees, Landscaped, Seasonal Water
Foundation Poured Concrete
Architectural Style Bungalow
Level or Stories One
Structure Type Brick,Stucco
Others
Restrictions None Known
Tax ID 56474739
Ownership Other
Read Less
Want to know what your home might be worth? Contact us for a FREE valuation!

Our team is ready to help you sell your home for the highest possible price ASAP






