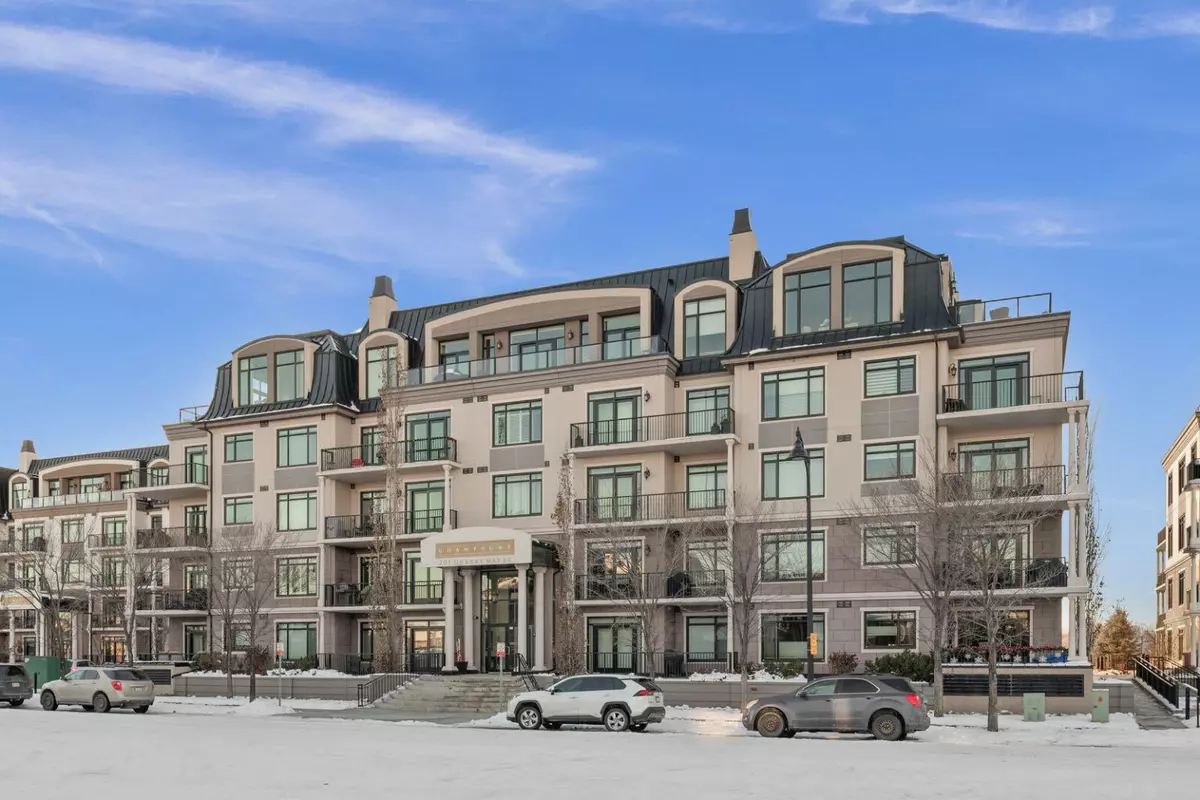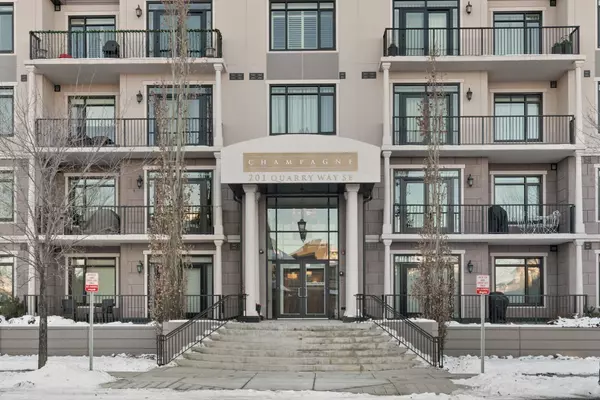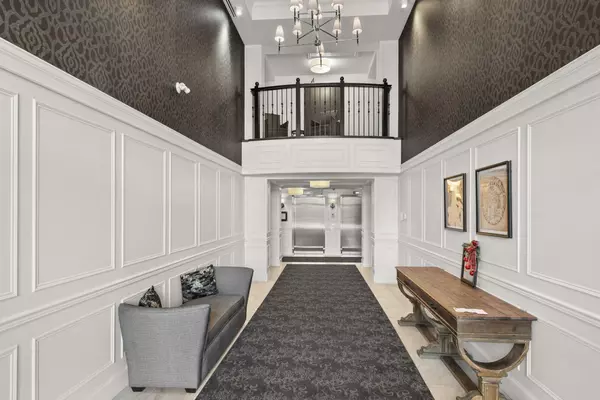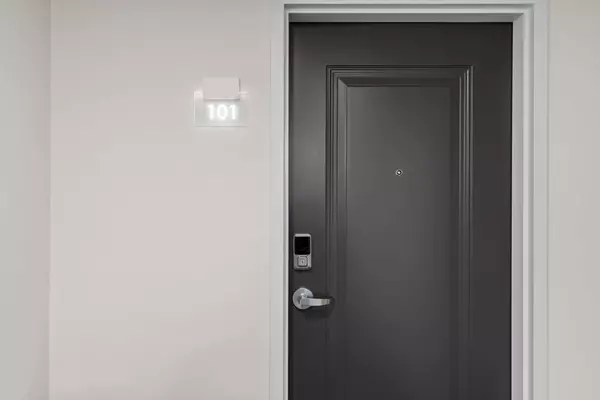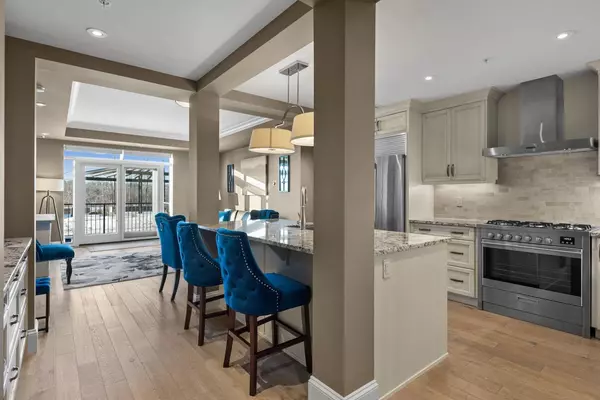$709,000
$729,900
2.9%For more information regarding the value of a property, please contact us for a free consultation.
201 Quarry WAY SE #101 Calgary, AB T2C 5M5
2 Beds
2 Baths
1,138 SqFt
Key Details
Sold Price $709,000
Property Type Condo
Sub Type Apartment
Listing Status Sold
Purchase Type For Sale
Square Footage 1,138 sqft
Price per Sqft $623
Subdivision Douglasdale/Glen
MLS® Listing ID A2097879
Sold Date 03/25/24
Style Low-Rise(1-4)
Bedrooms 2
Full Baths 2
Condo Fees $785/mo
HOA Fees $24/mo
HOA Y/N 1
Originating Board Calgary
Year Built 2014
Annual Tax Amount $3,387
Tax Year 2023
Property Description
Luxury and location comes to mind when describing this magnificent condo. This two bedroom and 2 bath home is located on the main floor in the stunning Champagne complex. The upgrades throughout the home are endless, from the custom cabinets with soft close sliding draws and the newly built in butlers pantry. There is fresh custom paint and wall paper. The views on the river valley and Bow river pathways are visible from all rooms as well as being conveniently located on the main floor with an oversized patio to enjoy year round. The kitchen features a gas Porter & Charles range, An Electrolux Fridge and freezer, separate Panasonic microwave and High mounted hood fan for cooking. There is a large central island with seating to fully enhance your kitchen experience. This condominium also boasts two titled parking stalls in the heated underground parkade and a title storage lock up that measures 6'x8' to keep all your seasonal essentials. Both the en suite bathrooms have been designed for relaxation and function. This condo is truly has been designed and upgraded to offer a luxurious life style.
Location
Province AB
County Calgary
Area Cal Zone Se
Zoning DC
Direction E
Interior
Interior Features Built-in Features, Closet Organizers, Crown Molding, Granite Counters, Kitchen Island, No Animal Home, Smart Home, Storage
Heating Fan Coil, Natural Gas
Cooling Central Air
Flooring Carpet, Ceramic Tile, Hardwood
Appliance Dishwasher, Dryer, Gas Range, Microwave, Washer, Window Coverings
Laundry In Unit
Exterior
Garage Heated Garage, Parkade
Garage Spaces 2.0
Garage Description Heated Garage, Parkade
Community Features Fishing, Golf, Park, Playground, Schools Nearby, Walking/Bike Paths
Amenities Available Elevator(s), Golf Course, Park, Picnic Area, Snow Removal
Accessibility Accessible Approach with Ramp
Porch Patio
Exposure W
Total Parking Spaces 2
Building
Story 5
Architectural Style Low-Rise(1-4)
Level or Stories Single Level Unit
Structure Type Concrete,Stucco
Others
HOA Fee Include Common Area Maintenance,Heat,Insurance,Maintenance Grounds,Professional Management,Reserve Fund Contributions,Sewer,Snow Removal,Trash,Water
Restrictions Pet Restrictions or Board approval Required
Ownership Private
Pets Description Yes
Read Less
Want to know what your home might be worth? Contact us for a FREE valuation!

Our team is ready to help you sell your home for the highest possible price ASAP


