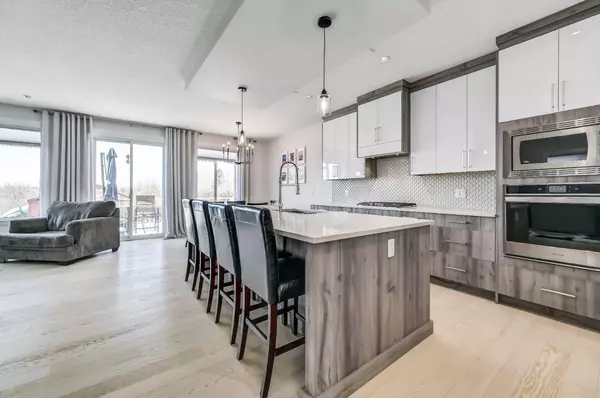$860,000
$839,000
2.5%For more information regarding the value of a property, please contact us for a free consultation.
184 Aspenmere WAY Chestermere, AB T1X0W8
5 Beds
4 Baths
2,309 SqFt
Key Details
Sold Price $860,000
Property Type Single Family Home
Sub Type Detached
Listing Status Sold
Purchase Type For Sale
Square Footage 2,309 sqft
Price per Sqft $372
Subdivision Westmere
MLS® Listing ID A2116741
Sold Date 03/25/24
Style 2 Storey
Bedrooms 5
Full Baths 3
Half Baths 1
Originating Board Calgary
Year Built 2019
Annual Tax Amount $3,799
Tax Year 2023
Lot Size 5,907 Sqft
Acres 0.14
Property Description
Discover your dream home in the welcoming neighborhood of Westmere, where family-friendly living takes center stage. This remarkable residence boasts 2,309 square feet of stylish living space, including 5 bedrooms and 3.5 modern bathrooms. The property impresses with a spacious lot that enjoys a serene west-facing backyard abutting a lush tree belt, complemented by a triple car garage and a SEPARATE BASEMENT entrance for added convenience. As you step inside, a stunning open foyer unfolds into a beautifully designed open-concept living area, adorned with elegant engineered hardwood flooring and soaring 9-foot ceilings. At the heart of this home lies a breathtaking kitchen, featuring chic two-tone cabinetry, sleek quartz countertops, a massive center island, and top-of-the-line stainless steel appliances—including a gas cooktop and built-in ovens. A walkthrough spice kitchen/pantry adds a touch of convenience and functionality. The expansive living room is a cozy retreat, highlighted by a ceiling-high tiled fireplace, while the adjoining dining area offers direct access to the large, sunny deck equipped with a BBQ hookup—perfect for entertaining. The main floor also includes a versatile den/office, a practical mudroom off the garage, and a convenient 2-piece powder room. Upstairs, features 4 bedrooms, 2 full bathrooms, and an east-facing bonus room, offering a peaceful retreat. The primary suite features a lavish 5-piece ensuite with double vanities and a spacious walk-in closet. Additionally, a 4-piece bathroom and large laundry room provide ultimate convenience. The finished basement offers a separate entrance, a vast recreational space, a 5th bedroom, a 3-piece bathroom, and ample storage space. Situated in the heart of Westmere, this home is moments away from Chestermere's finest amenities. Don't miss the chance to make this stunning property your own—book your showing today before it's too late!
Location
Province AB
County Chestermere
Zoning R-1
Direction W
Rooms
Basement Separate/Exterior Entry, Finished, Full
Interior
Interior Features Closet Organizers, Double Vanity, High Ceilings, Kitchen Island, Open Floorplan, Pantry, Quartz Counters, Recessed Lighting, Separate Entrance, Walk-In Closet(s)
Heating Forced Air, Natural Gas
Cooling None
Flooring Carpet, Ceramic Tile, Hardwood
Fireplaces Number 1
Fireplaces Type Gas
Appliance Built-In Oven, Dishwasher, Dryer, Electric Stove, Gas Cooktop, Microwave Hood Fan, Range Hood, Refrigerator, Washer
Laundry Upper Level
Exterior
Garage Triple Garage Attached
Garage Spaces 3.0
Garage Description Triple Garage Attached
Fence Fenced
Community Features Other, Schools Nearby, Shopping Nearby, Sidewalks
Roof Type Asphalt Shingle
Porch Deck
Lot Frontage 50.0
Total Parking Spaces 6
Building
Lot Description Back Yard, Backs on to Park/Green Space, No Neighbours Behind, Rectangular Lot
Foundation Poured Concrete
Architectural Style 2 Storey
Level or Stories Two
Structure Type Vinyl Siding,Wood Frame
Others
Restrictions Utility Right Of Way
Tax ID 57475758
Ownership Private
Read Less
Want to know what your home might be worth? Contact us for a FREE valuation!

Our team is ready to help you sell your home for the highest possible price ASAP






