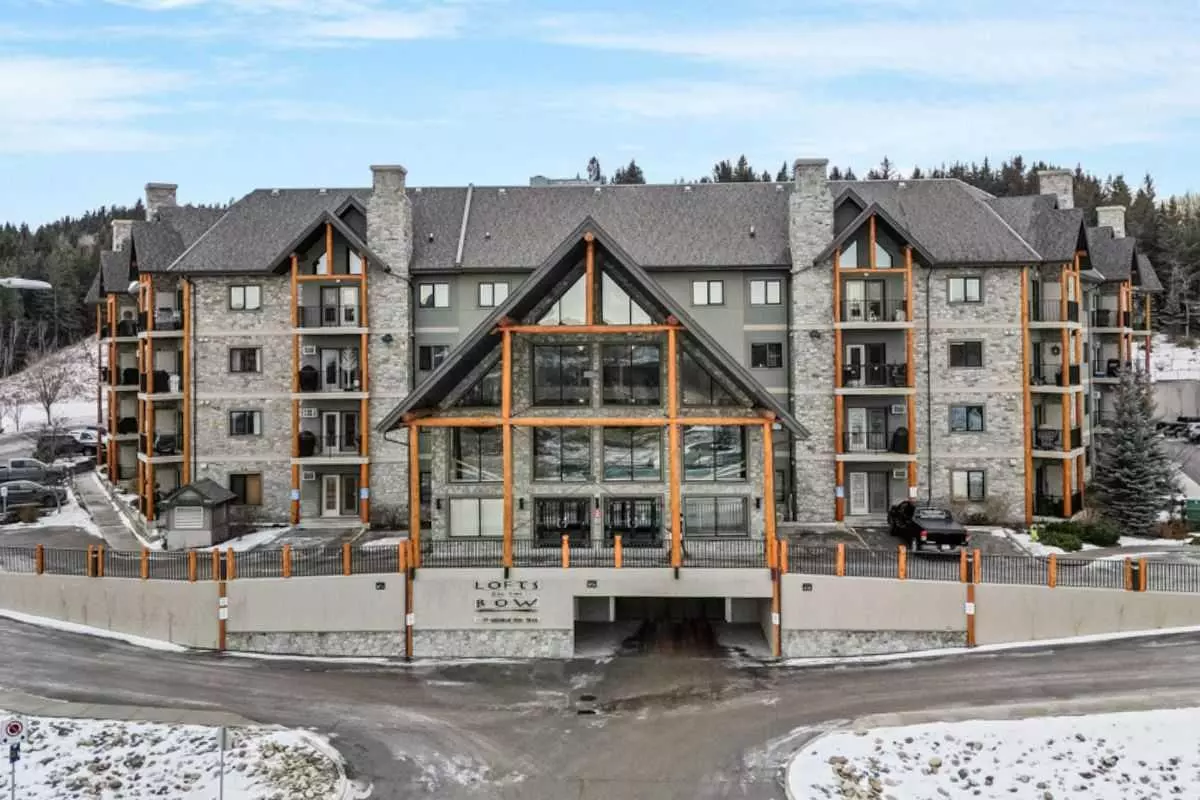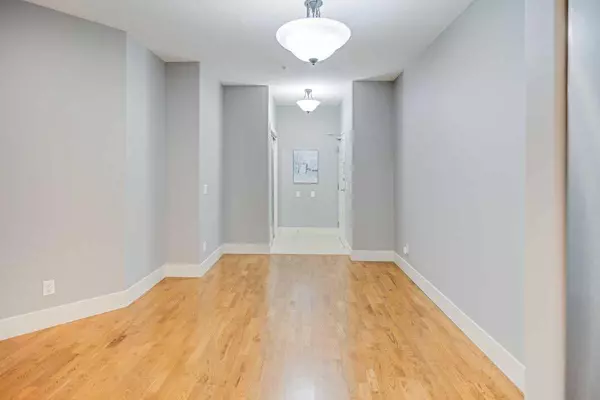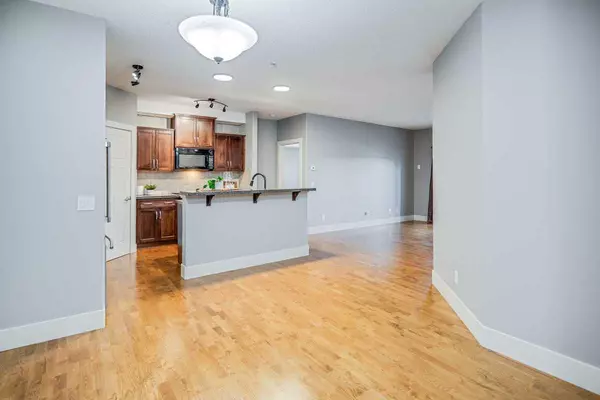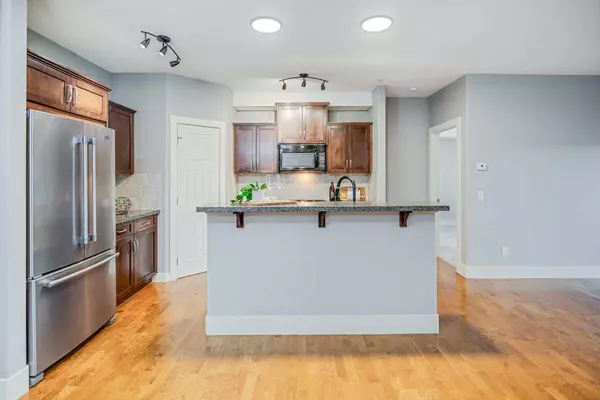$475,000
$479,900
1.0%For more information regarding the value of a property, please contact us for a free consultation.
77 George Fox TRL #105 Cochrane, AB T4C 0N1
2 Beds
2 Baths
1,133 SqFt
Key Details
Sold Price $475,000
Property Type Condo
Sub Type Apartment
Listing Status Sold
Purchase Type For Sale
Square Footage 1,133 sqft
Price per Sqft $419
Subdivision Towers Trail
MLS® Listing ID A2103786
Sold Date 03/22/24
Style Apartment
Bedrooms 2
Full Baths 2
Condo Fees $632/mo
Originating Board Calgary
Year Built 2009
Annual Tax Amount $2,319
Tax Year 2023
Lot Size 1,128 Sqft
Acres 0.03
Property Description
Stunning, ground floor, 2 bedroom / 2 bathroom condo with over 1,100 square feet of living space, in one of Cochrane’s most prestigious complexes. This immaculate, freshly painted property is beautifully appointed with laminate flooring, 9-foot ceilings, in-floor heating, and tasteful finishes throughout. The kitchen features beautiful granite countertops, rich wood cabinets, a large island with a breakfast bar, upgraded stainless steel appliances, a corner pantry, and plenty of cupboard and counter space. Sunlit by high ceilings and large windows, the open-concept dining, living, and kitchen area is bathed in natural light. The expansive primary bedroom offers a walk-through closet and a beautifully designed 5-piece ensuite with dual sinks, a standalone shower, and a luxurious soaker tub. The second bedroom, strategically positioned on the opposite side of the unit, allows for privacy and versatility, serving as an office or flex room. An additional 4-piece bathroom is conveniently located near the second bedroom. Enjoy the ease of in-suite laundry with extra storage space. The patio provides effortless access to above-ground parking for your guests. Situated along George Fox Trail, Lofts on the Bow offers breathtaking views of soccer fields, a playground area, the Bow River, and the majestic Big Hill. Lofts on the Bow caters to an upscale 55+ lifestyle, offering outstanding amenities such as a gym, two guest suites for overnight visitors, a party room with a kitchen for hosting events, a sewing and quilting room, meeting rooms, a pool table, and numerous cozy gathering areas throughout the building. The home includes a titled parking space in a secure, heated underground parkade with a car wash bay, abundant outdoor visitor parking, and short-term RV parking at the rear of the complex, perfect for guests or preparing your unit for a trip. The building features a central courtyard with seating areas, a captivating outdoor fireplace, and planter boxes brimming with greenery. Schedule your appointment to experience this exceptional condo today - it won’t last long!
Location
Province AB
County Rocky View County
Zoning R-MD
Direction N
Rooms
Basement None
Interior
Interior Features Double Vanity, Granite Counters, Kitchen Island, No Animal Home, No Smoking Home, Open Floorplan, Pantry, Separate Entrance, Soaking Tub, Storage, Walk-In Closet(s)
Heating In Floor
Cooling None
Flooring Carpet, Laminate, Linoleum
Appliance Dishwasher, Dryer, Electric Stove, Microwave Hood Fan, Refrigerator, Washer, Window Coverings
Laundry In Unit
Exterior
Garage Underground
Garage Description Underground
Community Features Park, Schools Nearby, Shopping Nearby, Walking/Bike Paths
Amenities Available Bicycle Storage, Car Wash, Elevator(s), Fitness Center, Guest Suite, Park, Parking, Party Room, Recreation Room, Secured Parking, Snow Removal, Trash, Visitor Parking
Roof Type Asphalt Shingle,Tar/Gravel
Porch Deck
Exposure E
Total Parking Spaces 1
Building
Lot Description Backs on to Park/Green Space, Low Maintenance Landscape, Treed
Story 4
Foundation Poured Concrete
Architectural Style Apartment
Level or Stories Single Level Unit
Structure Type Log,Stone,Stucco,Wood Frame
Others
HOA Fee Include Amenities of HOA/Condo
Restrictions Adult Living,Easement Registered On Title,Pet Restrictions or Board approval Required,Surface Right of Way
Tax ID 84133592
Ownership Private
Pets Description Restrictions
Read Less
Want to know what your home might be worth? Contact us for a FREE valuation!

Our team is ready to help you sell your home for the highest possible price ASAP






