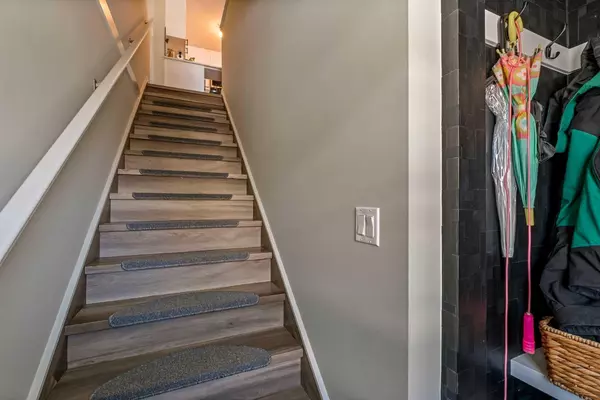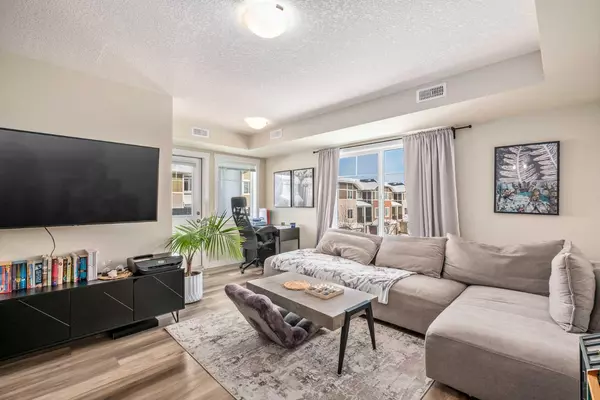$305,000
$299,900
1.7%For more information regarding the value of a property, please contact us for a free consultation.
300 Marina DR #183 Chestermere, AB T1X 0P6
2 Beds
1 Bath
898 SqFt
Key Details
Sold Price $305,000
Property Type Condo
Sub Type Apartment
Listing Status Sold
Purchase Type For Sale
Square Footage 898 sqft
Price per Sqft $339
Subdivision Westmere
MLS® Listing ID A2112623
Sold Date 03/22/24
Style Low-Rise(1-4)
Bedrooms 2
Full Baths 1
Condo Fees $207/mo
Originating Board Calgary
Year Built 2012
Annual Tax Amount $1,080
Tax Year 2023
Property Description
FULLY RENOVATED!!!! | (2) Bedroom | (1) Bath | TOP FLOOR!! | 2022 APPLIANCES | This spacious stacked townhouse has its own separate entrance. | (1) TITLED PARKING STALL + (1) ASSIGNED PARKING STALL!! | The open floor plan combines the kitchen living room and dining room in one space allowing you to be flexible with your furniture layout. | The master bedroom is extra-large and the 2nd bedroom is a fair size. | A 4-piece FULLY RENOVATED BATHROOM | Laundry/Storage room. Pet friendly with board approval and short walk to John Peak Memorial Park and Chestermere Lake! Across the street from Safeway and Starbucks and many other amenities in the Chestermere Station retail development. Playgrounds, green space, schools, shopping and dining are just a few of the incredible amenities nearby. Best location in Chestermere!!
Location
Province AB
County Chestermere
Zoning RM-3
Direction S
Interior
Interior Features Breakfast Bar, Pantry, Quartz Counters, Vinyl Windows
Heating Forced Air, Natural Gas
Cooling None
Flooring Laminate, Tile
Appliance Dishwasher, Electric Stove, Microwave Hood Fan, Refrigerator, Washer/Dryer, Window Coverings
Laundry Laundry Room
Exterior
Garage Stall, Titled
Garage Description Stall, Titled
Community Features Golf, Lake, Park, Playground, Schools Nearby, Shopping Nearby, Sidewalks, Walking/Bike Paths
Amenities Available Beach Access, Golf Course, Park, Parking, Playground
Porch Balcony(s)
Exposure E
Total Parking Spaces 2
Building
Story 3
Architectural Style Low-Rise(1-4)
Level or Stories Single Level Unit
Structure Type Vinyl Siding,Wood Frame
Others
HOA Fee Include Common Area Maintenance,Insurance,Reserve Fund Contributions,Snow Removal,Trash
Restrictions Board Approval,Pets Allowed
Tax ID 57474937
Ownership Private
Pets Description Cats OK, Dogs OK
Read Less
Want to know what your home might be worth? Contact us for a FREE valuation!

Our team is ready to help you sell your home for the highest possible price ASAP






