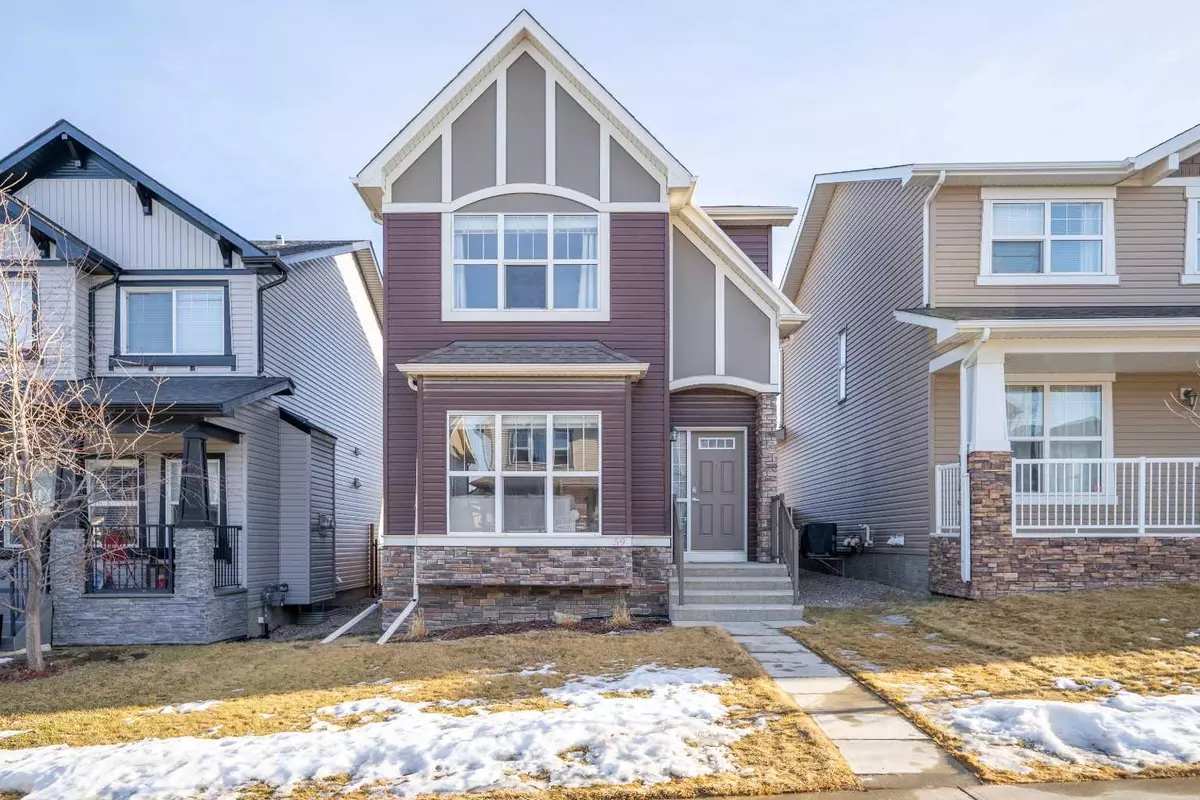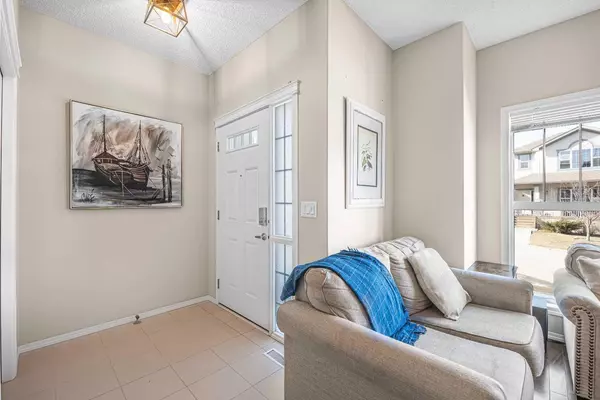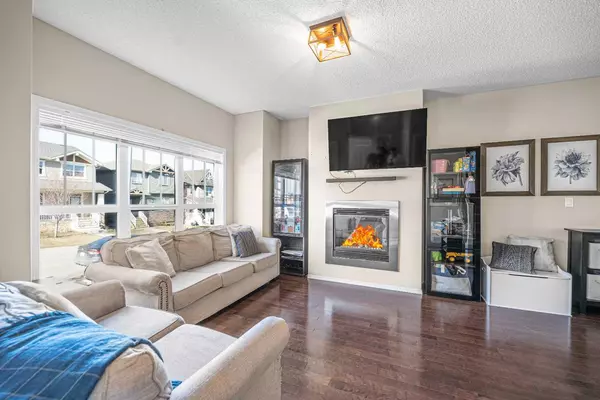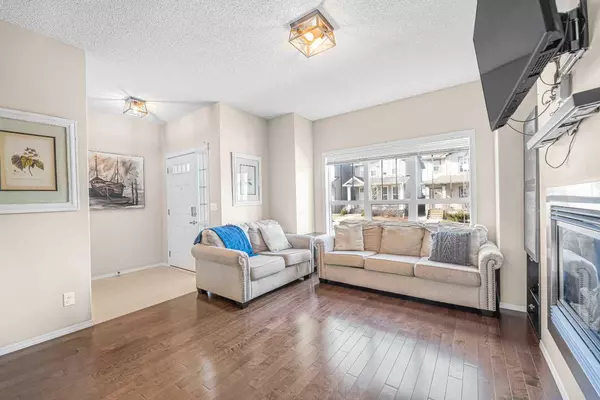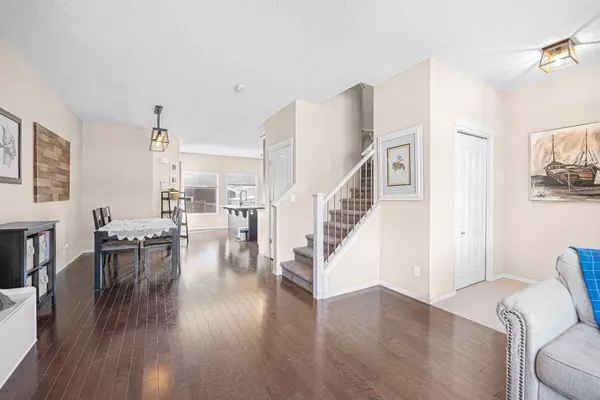$640,300
$600,000
6.7%For more information regarding the value of a property, please contact us for a free consultation.
59 Nolanfield HTS NW Calgary, AB T3R 0M2
3 Beds
3 Baths
1,454 SqFt
Key Details
Sold Price $640,300
Property Type Single Family Home
Sub Type Detached
Listing Status Sold
Purchase Type For Sale
Square Footage 1,454 sqft
Price per Sqft $440
Subdivision Nolan Hill
MLS® Listing ID A2115883
Sold Date 03/22/24
Style 2 Storey
Bedrooms 3
Full Baths 2
Half Baths 1
HOA Fees $8/ann
HOA Y/N 1
Originating Board Calgary
Year Built 2013
Annual Tax Amount $3,450
Tax Year 2023
Lot Size 3,132 Sqft
Acres 0.07
Property Description
A fantastic home on a quiet street close to miles of pathways, shops and parks! You enter into the open floorplan, and will immediately notice the 9' ceilings and gleaming hardwood floors. The living room overlooks the front yard through a large picture window, and is warmed by a gas fireplace on cooler nights. The dining room is more than large enough for family dinners, and is just steps from the kitchen that boasts a eat up bar, granite counters, plenty of cupboards, and a corner pantry, all with upgraded lighting. Around the corner is a small mud room, half bath, and a door to the deck, perfect for BBQ season. The south facing back yard has a large deck, patio, a greenhouse, and a double garage! Upstairs you will be pleased to find three spacious bedrooms, the largest of which is the master, that flaunts its own walk in closet and a four piece en suite, there is also a laundry room and an additional 4 piece bath. The lower level is unfinished to develop to your needs! Topped off with high efficiency furnace and hot water tank, and central A/C! Call today for your own private viewing!
Location
Province AB
County Calgary
Area Cal Zone N
Zoning R-1N
Direction N
Rooms
Basement Full, Unfinished
Interior
Interior Features Granite Counters, High Ceilings, Kitchen Island, No Smoking Home, Open Floorplan, Pantry, Vinyl Windows
Heating Forced Air
Cooling Central Air
Flooring Ceramic Tile, Hardwood
Fireplaces Number 1
Fireplaces Type Gas
Appliance Dishwasher, Dryer, Electric Stove, Garage Control(s), Refrigerator, Washer
Laundry Laundry Room, Upper Level
Exterior
Garage Double Garage Detached
Garage Spaces 2.0
Garage Description Double Garage Detached
Fence Fenced
Community Features Park, Playground, Schools Nearby, Shopping Nearby, Sidewalks, Street Lights, Walking/Bike Paths
Amenities Available None
Roof Type Asphalt Shingle
Porch Deck
Lot Frontage 28.05
Total Parking Spaces 4
Building
Lot Description Back Lane, Back Yard, Front Yard, Lawn, Garden, Landscaped, Private
Foundation Poured Concrete
Architectural Style 2 Storey
Level or Stories Two
Structure Type Vinyl Siding,Wood Frame
Others
Restrictions Easement Registered On Title,Restrictive Covenant
Tax ID 83206923
Ownership Private
Read Less
Want to know what your home might be worth? Contact us for a FREE valuation!

Our team is ready to help you sell your home for the highest possible price ASAP


