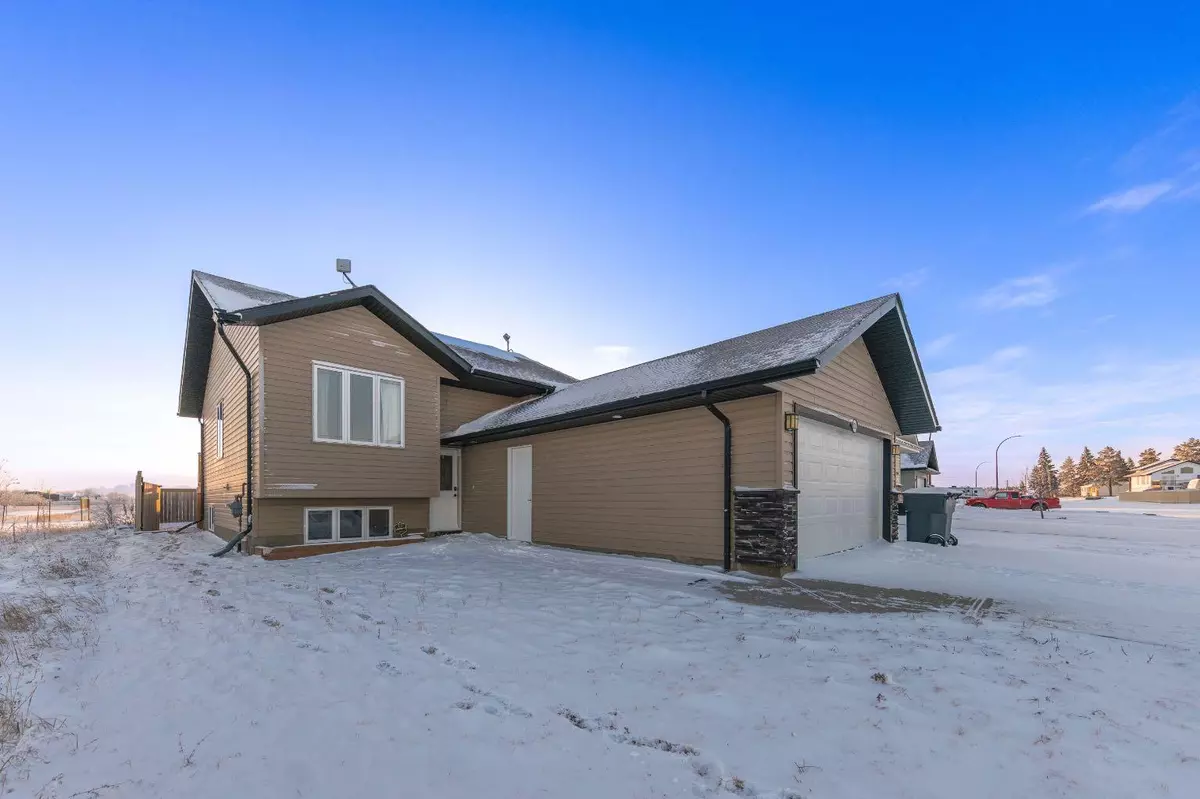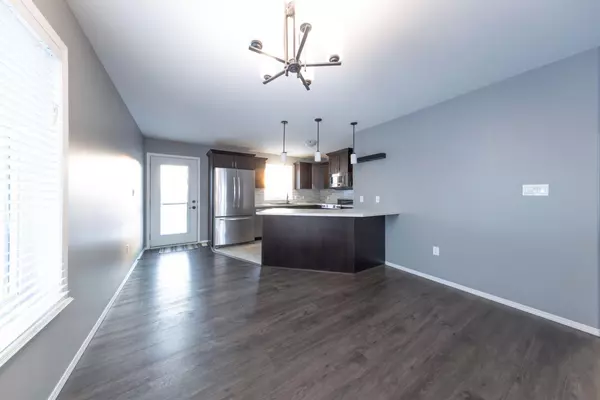$290,000
$309,000
6.1%For more information regarding the value of a property, please contact us for a free consultation.
5208 54 ST Blackfoot, AB T0B0L0
4 Beds
2 Baths
948 SqFt
Key Details
Sold Price $290,000
Property Type Single Family Home
Sub Type Detached
Listing Status Sold
Purchase Type For Sale
Square Footage 948 sqft
Price per Sqft $305
Subdivision Blackfoot
MLS® Listing ID A2100651
Sold Date 03/22/24
Style Bi-Level
Bedrooms 4
Full Baths 2
Originating Board Lloydminster
Year Built 2012
Annual Tax Amount $2,791
Tax Year 2023
Lot Size 6,000 Sqft
Acres 0.14
Property Description
Discover the ideal family home, nestled in the serene Blackfoot community, just a short drive from the city. Experience both affordability and tranquility away from the urban rush. This turnkey property, fully completed from top to bottom, awaits your arrival.
Step inside to find a main living area with soaring vaulted ceilings, creating an airy, open-concept space that’s perfect for gatherings. The heart of this home, the kitchen, boasts a generous eat-up bar, plenty of maple cabinetry, chic tile flooring, and sleek stainless steel appliances – a true delight for any home chef.
Venture downstairs to the fully finished basement, featuring two additional bedrooms, a full bathroom, and a spacious family room – ideal for movie nights or a kids’ play area. The double attached garage comes ready with a gas line for a heater, adding convenience for those colder months.
Outside, you'll find a beautifully landscaped, fully fenced yard, providing a safe haven for your family pet and a great space for outdoor activities. Plus, with RV parking included, this home truly offers everything you need.
Embrace the perfect blend of peaceful living and modern comforts in this lovely Blackfoot home. It’s not just a property; it's a lifestyle waiting for you and your family. Let’s make it yours today."
Location
Province AB
County Vermilion River, County Of
Zoning R1
Direction W
Rooms
Basement Finished, Full
Interior
Interior Features Laminate Counters, Open Floorplan, Storage, Vinyl Windows
Heating Forced Air, Natural Gas
Cooling None
Flooring Carpet, Laminate, Linoleum, Tile
Appliance Dishwasher, Microwave Hood Fan, Refrigerator, Stove(s), Washer/Dryer
Laundry In Basement
Exterior
Garage Double Garage Attached
Garage Spaces 2.0
Garage Description Double Garage Attached
Fence Fenced
Community Features Park, Playground
Roof Type Asphalt Shingle
Porch None
Lot Frontage 50.0
Total Parking Spaces 4
Building
Lot Description Lawn, Rectangular Lot
Foundation Wood
Architectural Style Bi-Level
Level or Stories Bi-Level
Structure Type Wood Frame
Others
Restrictions None Known
Tax ID 56968889
Ownership Private
Read Less
Want to know what your home might be worth? Contact us for a FREE valuation!

Our team is ready to help you sell your home for the highest possible price ASAP






