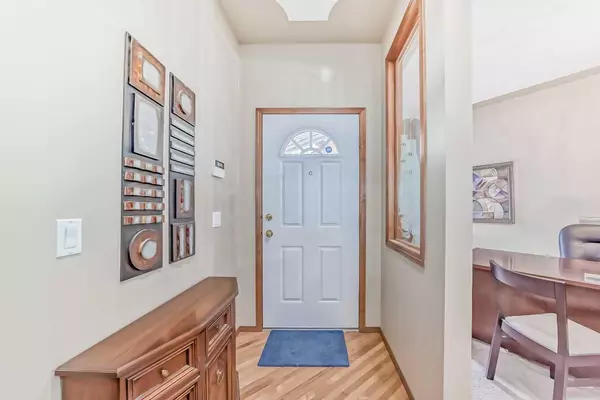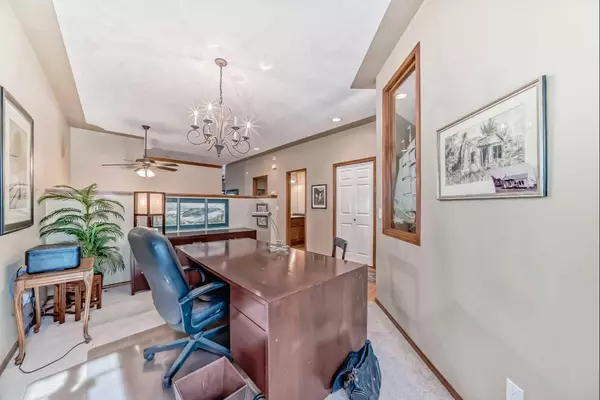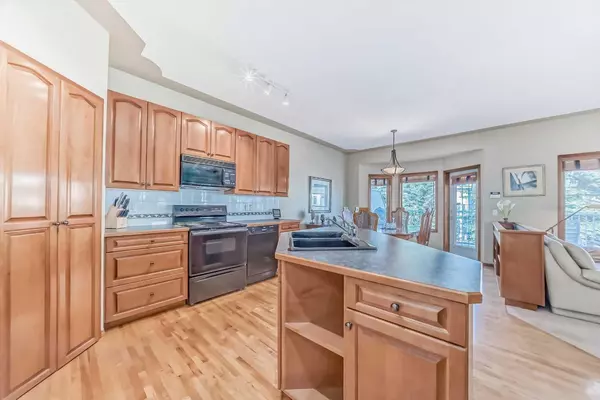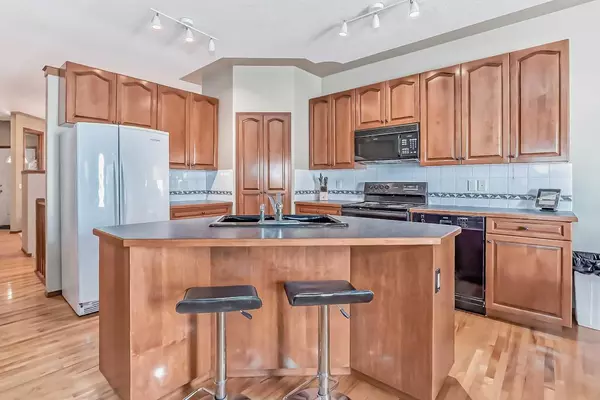$650,000
$635,000
2.4%For more information regarding the value of a property, please contact us for a free consultation.
32 Prominence VW SW Calgary, AB T3H 3M8
3 Beds
3 Baths
2,467 SqFt
Key Details
Sold Price $650,000
Property Type Single Family Home
Sub Type Semi Detached (Half Duplex)
Listing Status Sold
Purchase Type For Sale
Square Footage 2,467 sqft
Price per Sqft $263
Subdivision Patterson
MLS® Listing ID A2110250
Sold Date 03/21/24
Style Side by Side,Villa
Bedrooms 3
Full Baths 2
Half Baths 1
Condo Fees $520
Originating Board Calgary
Year Built 1996
Annual Tax Amount $2,904
Tax Year 2023
Property Description
Attention empty nesters?!!! Rarely on the market This beautiful fully developed walk-out Bungalow end unit Villa ticks ALL the boxes!! The lay out and incredible use of space is ideal for those wanting to downsize from a detached home without making concessions on the use of space. Over 2750 sq ft. of quality development, 3 bedrooms, 3 baths, main floor den backing to a greenspace in this wonderful Patterson community. All of your everyday living can be enjoyed on the main level. Dramatic vaulted ceilings, rich maple hardwood floors, kitchen with island, walk-in pantry, main floor dining room, sunken living room with cozy gas fireplace, huge master, 5pce ensuite with jacuzzi tub backing onto a parklike greenspace. Fabulous spacious development in the lower walk-out makes this the PERFECT home! It boasts huge floor to ceiling windows, in floor heat, a spacious recreation room with pool table, 2 more bedrooms with another full 4 pce bath complete with laundry, big living room with wet bar and another gas fireplace. And a bonus 2nd entry from the garage so guests can come and go at their leisure. Huge deck for entertaining and great complex all around make this the IDEAL home!
Location
Province AB
County Calgary
Area Cal Zone W
Zoning M-C1 d30
Direction S
Rooms
Basement Full, Walk-Out To Grade
Interior
Interior Features Bar, Bookcases, Ceiling Fan(s), Central Vacuum, Closet Organizers, High Ceilings, Open Floorplan, Pantry, Separate Entrance, Vaulted Ceiling(s)
Heating In Floor, Forced Air
Cooling None
Flooring Carpet, Ceramic Tile, Hardwood
Fireplaces Number 2
Fireplaces Type Gas, Glass Doors
Appliance Dishwasher, Disposal, Dryer, Electric Stove, Garburator, Microwave, Refrigerator, Washer, Window Coverings
Laundry In Basement, In Bathroom
Exterior
Garage Double Garage Attached
Garage Spaces 4.0
Garage Description Double Garage Attached
Fence Fenced
Community Features Park, Playground, Schools Nearby, Shopping Nearby
Amenities Available None
Roof Type Asphalt Shingle
Porch Balcony(s)
Exposure S
Total Parking Spaces 4
Building
Lot Description Cul-De-Sac, Environmental Reserve, Landscaped, Private
Foundation Poured Concrete
Architectural Style Side by Side, Villa
Level or Stories One
Structure Type Wood Frame
Others
HOA Fee Include Common Area Maintenance,Insurance,Maintenance Grounds,Professional Management,Reserve Fund Contributions,Snow Removal
Restrictions Call Lister,Condo/Strata Approval
Tax ID 82760071
Ownership Power of Attorney
Pets Description Restrictions
Read Less
Want to know what your home might be worth? Contact us for a FREE valuation!

Our team is ready to help you sell your home for the highest possible price ASAP






