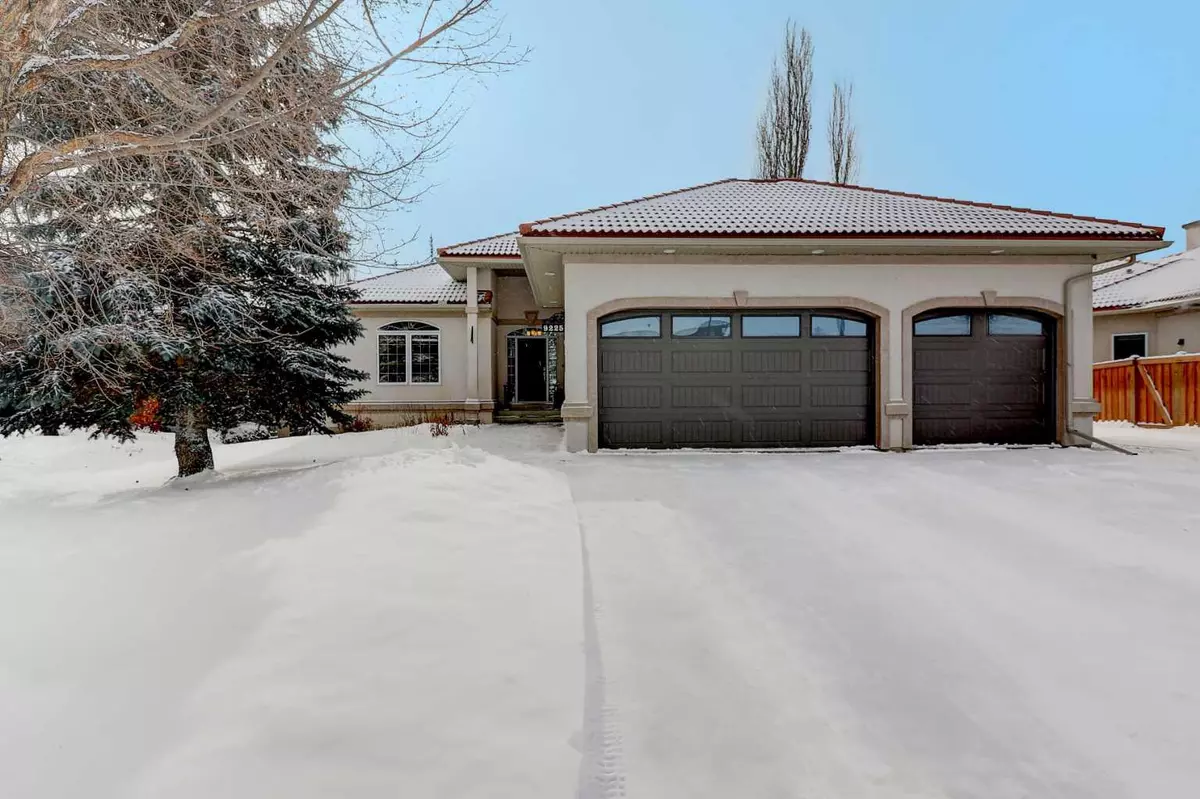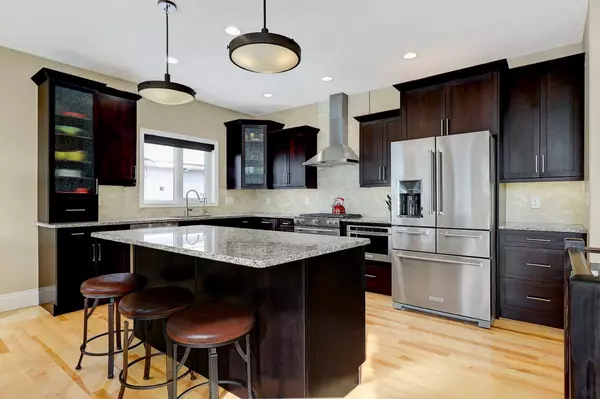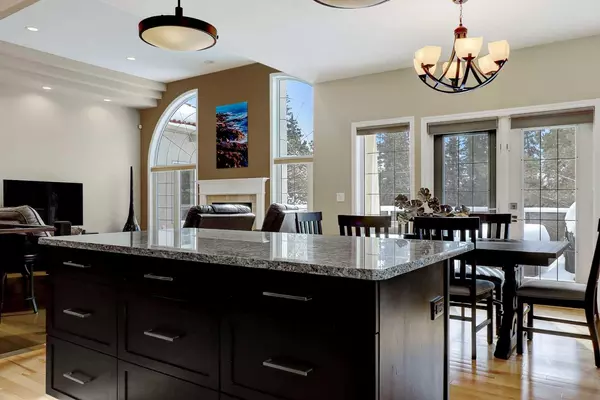$735,000
$739,900
0.7%For more information regarding the value of a property, please contact us for a free consultation.
9225 46A AVE Wedgewood, AB T8W 2G6
4 Beds
3 Baths
1,704 SqFt
Key Details
Sold Price $735,000
Property Type Single Family Home
Sub Type Detached
Listing Status Sold
Purchase Type For Sale
Square Footage 1,704 sqft
Price per Sqft $431
Subdivision Wedgewood
MLS® Listing ID A2110387
Sold Date 03/21/24
Style Bungalow
Bedrooms 4
Full Baths 3
Originating Board Grande Prairie
Year Built 2002
Annual Tax Amount $4,239
Tax Year 2023
Lot Size 10,658 Sqft
Acres 0.24
Property Description
An exquisitely captivating residence, meticulously maintained, graces the serene Wedgewood neighborhood with the advantage of county taxes. The backyard not only captivates with its visual allure but also serves as a secluded, parklike oasis. Adorned with exclusive clay tile shingles, this home boasts a fully finished walk-out basement that adds to its overall charm. Upon entering the main floor, you are greeted by a bright and open layout. The generously sized, renovated kitchen features granite countertops, KitchenAid appliances, and new hardwood flooring, seamlessly connecting to the great room with large windows and a gas fireplace. The entire home has been recently painted, and all bathrooms have been updated. Additional amenities include a butler's pantry and main floor laundry. The expansive master bedroom is a highlight, showcasing a recently renovated en suite with heated floor and a walk-in closet with direct access to the newly constructed 16 x 23 composite deck. The basement offers a spacious recreation/games room with a gas fireplace, two additional bedrooms, and a bathroom. Completing this impressive property is a large triple heated garage. The furnace and hot water tank were replaced in 2018, ensuring enhanced efficiency. Enjoy the luxury of air conditioning during hot summer days and take advantage of the irrigation system. Don't miss the chance to claim ownership of this truly stunning home!
Location
Province AB
County Grande Prairie No. 1, County Of
Zoning RR-1
Direction W
Rooms
Basement Finished, Full
Interior
Interior Features Granite Counters, Kitchen Island
Heating Forced Air
Cooling Central Air
Flooring Carpet, Ceramic Tile, Hardwood
Fireplaces Number 2
Fireplaces Type Gas
Appliance Dishwasher, Gas Stove, Microwave, Washer/Dryer, Window Coverings
Laundry Main Level
Exterior
Garage Triple Garage Attached
Garage Spaces 3.0
Garage Description Triple Garage Attached
Fence None
Community Features Playground, Sidewalks, Street Lights
Roof Type Clay Tile
Porch Deck
Lot Frontage 56.5
Total Parking Spaces 6
Building
Lot Description Cul-De-Sac
Foundation Poured Concrete
Architectural Style Bungalow
Level or Stories Two
Structure Type Stucco,Wood Frame
Others
Restrictions None Known
Tax ID 85016203
Ownership Private
Read Less
Want to know what your home might be worth? Contact us for a FREE valuation!

Our team is ready to help you sell your home for the highest possible price ASAP






