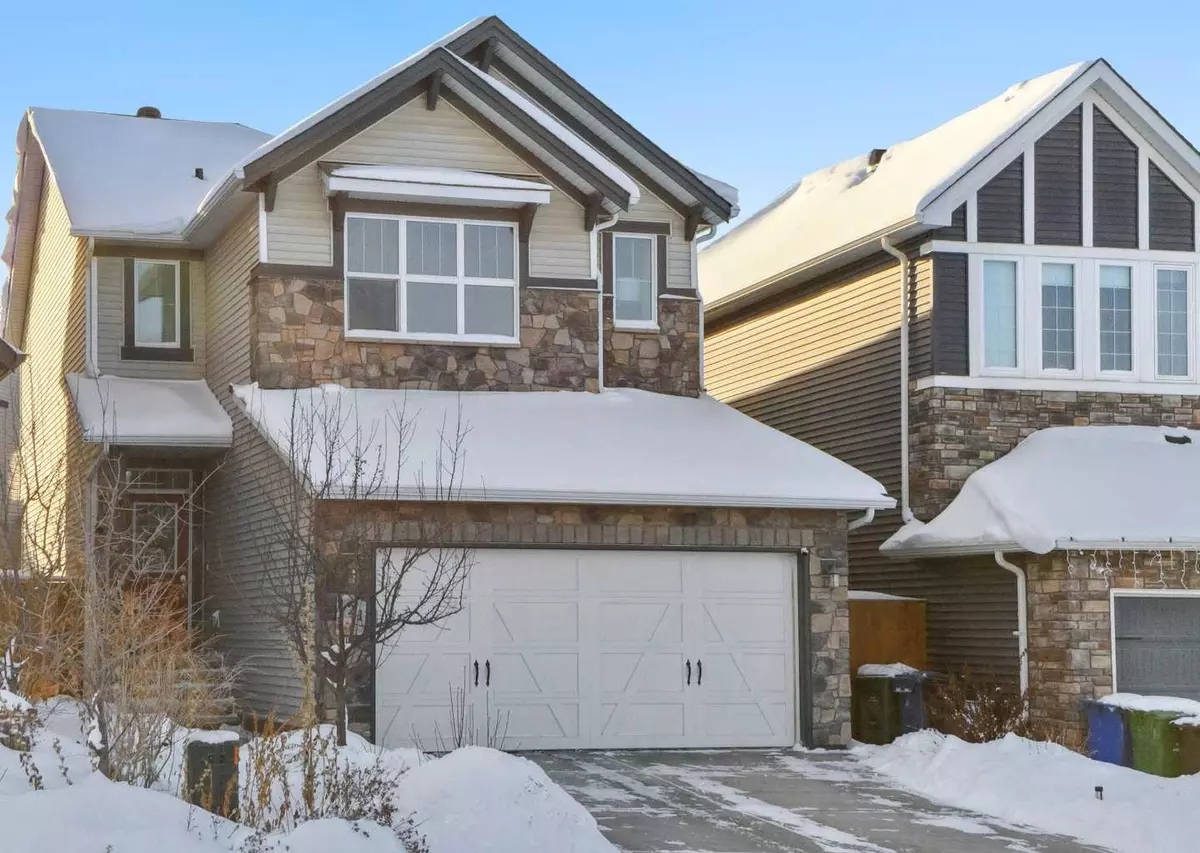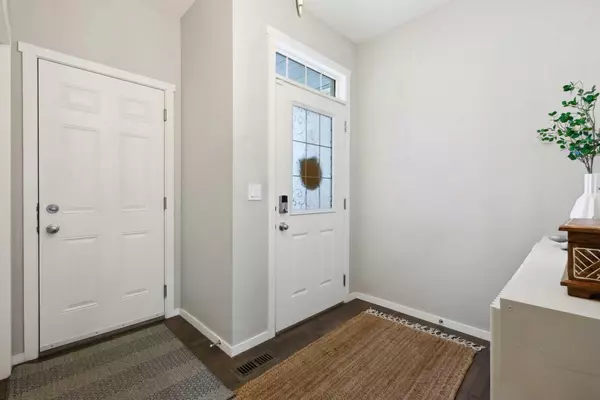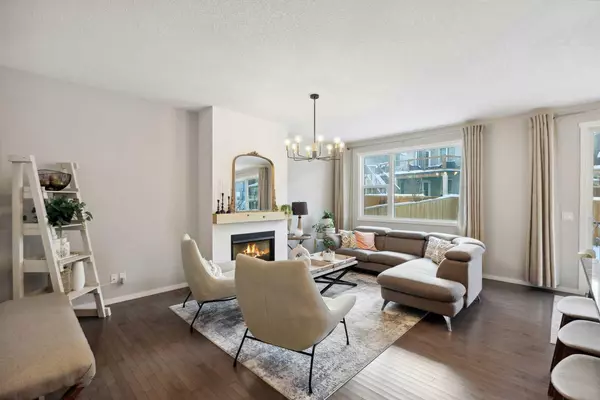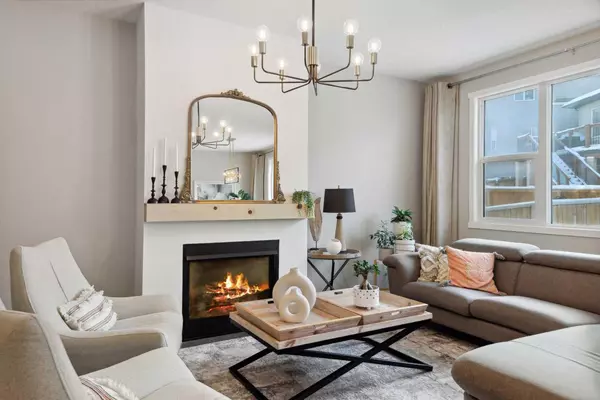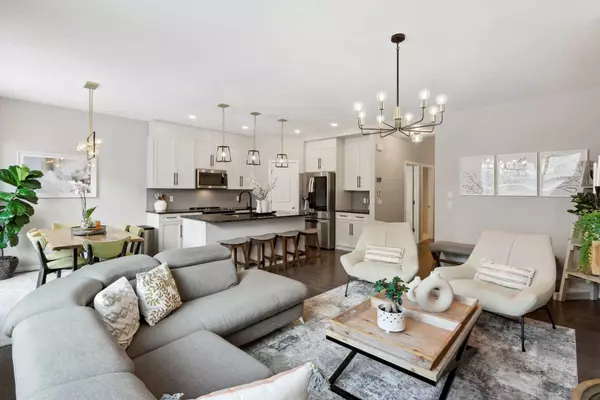$790,000
$775,000
1.9%For more information regarding the value of a property, please contact us for a free consultation.
121 Nolanhurst WAY NW Calgary, AB T3R 1S4
5 Beds
4 Baths
2,032 SqFt
Key Details
Sold Price $790,000
Property Type Single Family Home
Sub Type Detached
Listing Status Sold
Purchase Type For Sale
Square Footage 2,032 sqft
Price per Sqft $388
Subdivision Nolan Hill
MLS® Listing ID A2110719
Sold Date 03/20/24
Style 2 Storey
Bedrooms 5
Full Baths 4
HOA Fees $8/ann
HOA Y/N 1
Originating Board Calgary
Year Built 2017
Annual Tax Amount $4,363
Tax Year 2023
Lot Size 3,692 Sqft
Acres 0.08
Property Description
*COME JOIN US AT OUR OPEN HOUSE THIS SUNDAY MARCH 17 FROM 12-3PM**Nestled in a sought-after community, this two-storey property, a testament to meticulous craftsmanship and thoughtful design, is proudly offered by its original owner. Boasting 5 bedrooms and 4 bathrooms, this residence is a harmonious blend of style and functionality. The main floor welcomes you with an impeccably designed kitchen that seamlessly transitions into the spacious living room and dining area. Abundant cupboard space, a pantry, and a central island characterize the kitchen, providing the perfect setting for culinary enthusiasts and social gatherings. A well-appointed bedroom that can be used as an office and a luxurious 4-piece bathroom round out the main level, offering convenience and accessibility. As you ascend to the upper level, be captivated by the vaulted ceilings in the bonus room, creating an atmosphere of grandeur and elegance. The primary bedroom is a true retreat, featuring a spa-like 5-piece ensuite, providing a serene sanctuary within the home. Two additional generously sized bedrooms, an upper-floor laundry for added convenience, and a tastefully designed 4-piece bathroom complete the upper level, catering to every aspect of family living. The fully finished basement is a haven for relaxation and entertainment, showcasing a 5th bedroom, a spacious family room, and a versatile den – an ideal space for hosting family gatherings or creating a home office. A well-appointed 3-piece bathroom adds to the functionality of this lower level, ensuring it serves every need. Step outside into the enchanting west-facing backyard, where a massive deck awaits, offering a perfect venue for outdoor enjoyment and entertaining. The property's location is unparalleled, situated across the road from a playground, in close proximity to schools, and conveniently located on a school bus route. In conclusion, this stunning property is not just a house; it's a home that has been meticulously cared for and thoughtfully designed to offer comfort, style, and versatility. Immerse yourself in the allure of this residence – schedule your viewing today and discover the epitome of modern living.
Location
Province AB
County Calgary
Area Cal Zone N
Zoning R-1N
Direction E
Rooms
Basement Finished, Full
Interior
Interior Features Breakfast Bar, Built-in Features, Closet Organizers, Double Vanity, Granite Counters, Kitchen Island, Open Floorplan, Pantry, Soaking Tub, Vaulted Ceiling(s), Walk-In Closet(s)
Heating Forced Air, Natural Gas
Cooling Central Air
Flooring Carpet, Ceramic Tile, Hardwood
Fireplaces Number 1
Fireplaces Type Gas
Appliance Central Air Conditioner, Dishwasher, Dryer, Electric Cooktop, Microwave, Refrigerator, Stove(s), Washer, Window Coverings
Laundry Laundry Room, Upper Level
Exterior
Garage Double Garage Attached
Garage Spaces 2.0
Garage Description Double Garage Attached
Fence Fenced
Community Features Park, Playground, Schools Nearby, Shopping Nearby, Sidewalks, Street Lights
Amenities Available None
Roof Type Asphalt Shingle
Porch Deck, Front Porch
Lot Frontage 29.79
Total Parking Spaces 4
Building
Lot Description Back Yard, Few Trees, Front Yard, Low Maintenance Landscape, Rectangular Lot
Foundation Poured Concrete
Architectural Style 2 Storey
Level or Stories Two
Structure Type Vinyl Siding,Wood Frame
Others
Restrictions None Known
Tax ID 83164364
Ownership Private
Read Less
Want to know what your home might be worth? Contact us for a FREE valuation!

Our team is ready to help you sell your home for the highest possible price ASAP


