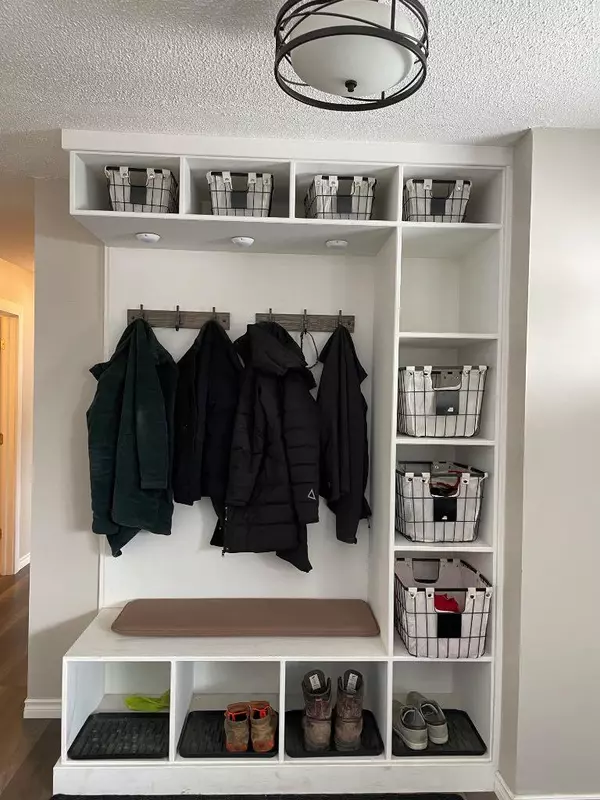$350,000
$345,500
1.3%For more information regarding the value of a property, please contact us for a free consultation.
4 Eastbrook WAY E Brooks, AB T1R0H7
4 Beds
3 Baths
1,220 SqFt
Key Details
Sold Price $350,000
Property Type Single Family Home
Sub Type Detached
Listing Status Sold
Purchase Type For Sale
Square Footage 1,220 sqft
Price per Sqft $286
Subdivision Eastbrook
MLS® Listing ID A2112135
Sold Date 03/20/24
Style Bungalow
Bedrooms 4
Full Baths 2
Half Baths 1
Originating Board South Central
Year Built 1973
Annual Tax Amount $2,779
Tax Year 2023
Lot Size 6,000 Sqft
Acres 0.14
Property Description
Welcome to this charming 4 bedroom, 2.5 bathroom bungalow with 1,220 square feet of living space! This home has a central location for convenience to schools, parks, shopping and amenities. As you walk in the front entrance you’re greeted by a custom entry mudroom organizer, new flooring and ample natural sunlight. Off of the kitchen and dining room area there is access to the back deck (newly built in 2022), to easily access for summer outdoor gatherings. The main floor has 3 bedrooms and 1.5 bathrooms. The main bathroom was renovated with a new vanity, bathtub and tile. Downstairs there is a large open living space suitable for a second living room or games room and as an extra bonus - a wood burning fireplace. The basement also includes an updated bathroom, a spacious laundry room, storage and fourth room.
Outside features include: an attached carport located at the back of the property, a detached & insulated single car garage, new tin roofing (2022) and a fenced yard. It is move-in ready & awaiting its new home owners!
Location
Province AB
County Brooks
Zoning R-SD
Direction W
Rooms
Basement Finished, Full
Interior
Interior Features Built-in Features
Heating Forced Air
Cooling Central Air
Flooring Ceramic Tile, Laminate
Fireplaces Number 1
Fireplaces Type Basement, Wood Burning
Appliance Central Air Conditioner, Dishwasher, Electric Oven, Electric Stove, Refrigerator, Washer/Dryer, Window Coverings
Laundry Lower Level
Exterior
Garage Attached Carport, Driveway, Parking Pad, Single Garage Detached
Garage Spaces 1.0
Garage Description Attached Carport, Driveway, Parking Pad, Single Garage Detached
Fence Fenced
Community Features Schools Nearby
Roof Type Metal
Porch Deck
Lot Frontage 47.0
Exposure W
Total Parking Spaces 3
Building
Lot Description Back Yard, Lawn
Foundation Poured Concrete
Architectural Style Bungalow
Level or Stories One
Structure Type Vinyl Siding
Others
Restrictions None Known
Tax ID 56473287
Ownership Private
Read Less
Want to know what your home might be worth? Contact us for a FREE valuation!

Our team is ready to help you sell your home for the highest possible price ASAP






