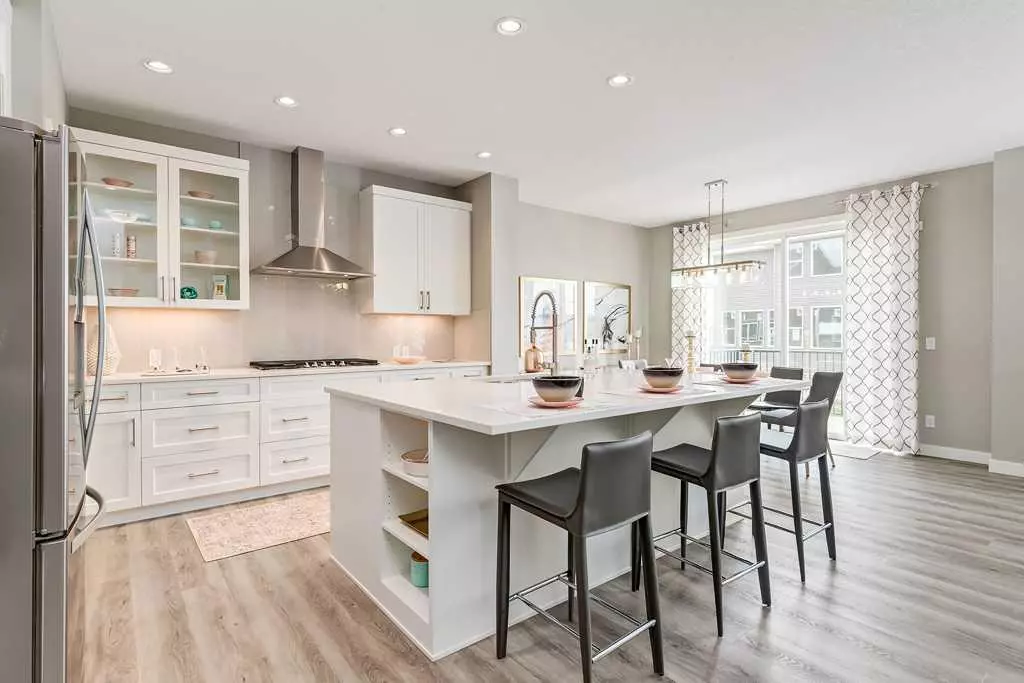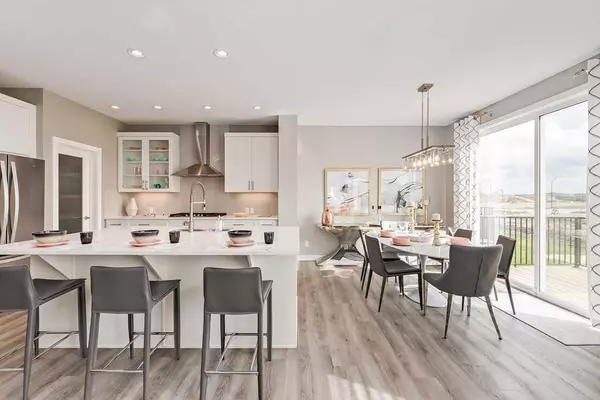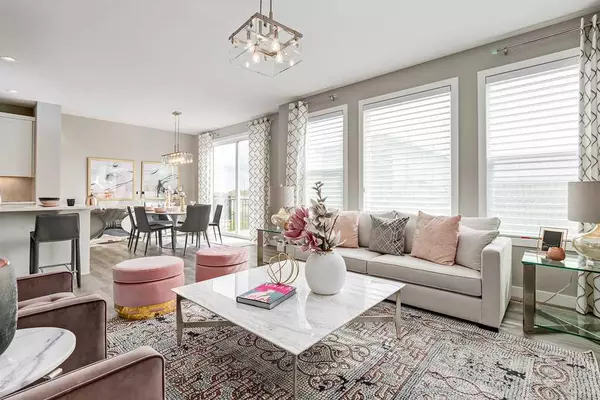$839,873
$839,873
For more information regarding the value of a property, please contact us for a free consultation.
144 Threepoint CV Okotoks, AB T1S 1E5
4 Beds
3 Baths
2,537 SqFt
Key Details
Sold Price $839,873
Property Type Single Family Home
Sub Type Detached
Listing Status Sold
Purchase Type For Sale
Square Footage 2,537 sqft
Price per Sqft $331
Subdivision Wedderburn
MLS® Listing ID A2102340
Sold Date 03/18/24
Style 2 Storey
Bedrooms 4
Full Baths 2
Half Baths 1
Originating Board Central Alberta
Year Built 2024
Annual Tax Amount $1,389
Tax Year 2023
Lot Size 4,571 Sqft
Acres 0.1
Property Description
Welcome to the luxurious Berkshire 2 by Sterling Homes! This two-story masterpiece boasts 4 bedrooms and 2.5 baths, offering the perfect blend of comfort and sophistication. The exterior showcases a three-car attached garage, seamlessly blending convenience with style. Step inside to a chef's dream kitchen with stainless steel appliances, a chimney hood fan, and a built-in microwave. The walk-through pantry ensures functionality and easy access to essentials. The mudroom features storage lockers, keeping the entryway organized and stylish. The master bedroom is a retreat with a lavish 5-piece ensuite, including dual sinks, a soaker tub, and a walk-in shower—a spa-like oasis for relaxation. A unique feature of this home is its location, backing onto green space, providing a tranquil and picturesque backdrop. *Photos are representative*
Location
Province AB
County Foothills County
Zoning TN
Direction SW
Rooms
Basement Full, Unfinished
Interior
Interior Features Double Vanity, Granite Counters, High Ceilings, Kitchen Island, Open Floorplan, Pantry, Smart Home, Vaulted Ceiling(s), Walk-In Closet(s)
Heating Forced Air, Natural Gas
Cooling None
Flooring Carpet, Ceramic Tile, Vinyl Plank
Fireplaces Number 1
Fireplaces Type Decorative, Electric, Great Room
Appliance Built-In Oven, Dishwasher, Gas Cooktop, Microwave, Range Hood, Refrigerator
Laundry Upper Level
Exterior
Garage Triple Garage Attached
Garage Spaces 3.0
Garage Description Triple Garage Attached
Fence None
Community Features Park, Playground, Schools Nearby, Shopping Nearby, Sidewalks, Street Lights
Roof Type Asphalt Shingle
Porch Deck
Lot Frontage 40.03
Total Parking Spaces 6
Building
Lot Description Backs on to Park/Green Space, Level, Street Lighting
Foundation Poured Concrete
Architectural Style 2 Storey
Level or Stories Two
Structure Type Vinyl Siding,Wood Frame
New Construction 1
Others
Restrictions Restrictive Covenant,Utility Right Of Way
Tax ID 84558182
Ownership Private
Read Less
Want to know what your home might be worth? Contact us for a FREE valuation!

Our team is ready to help you sell your home for the highest possible price ASAP






