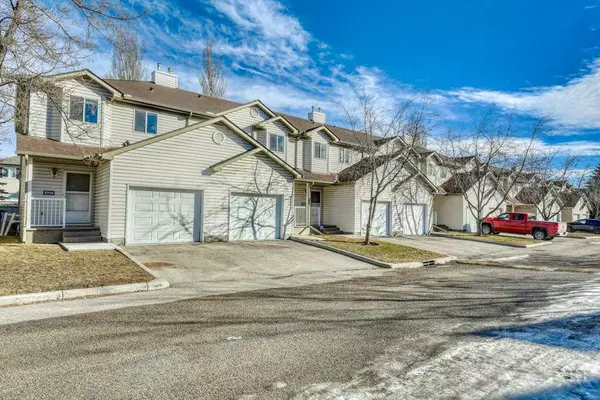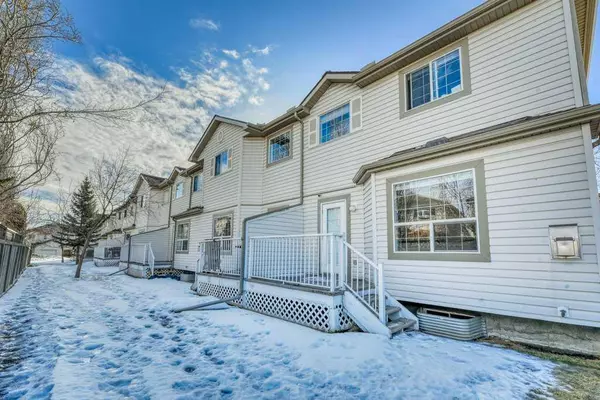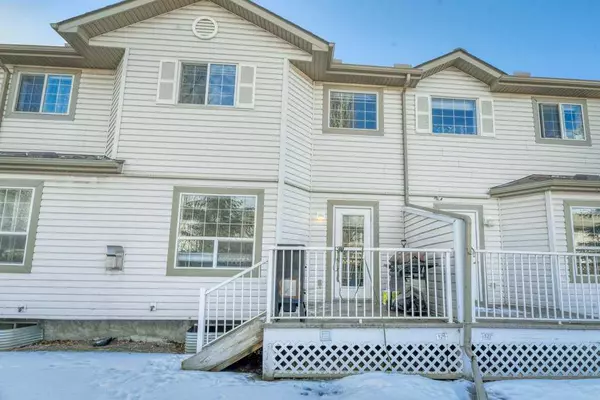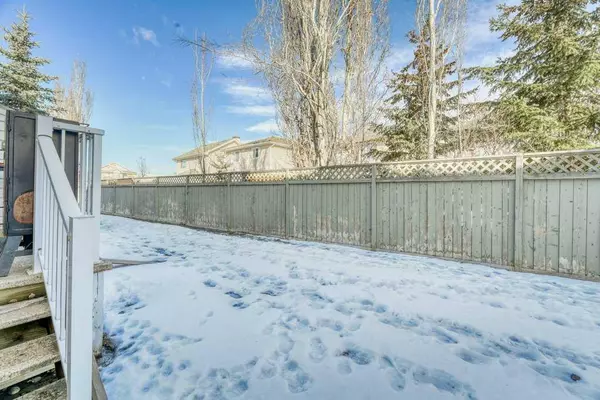$445,000
$409,900
8.6%For more information regarding the value of a property, please contact us for a free consultation.
125 Douglas Glen PARK SE Calgary, AB T2Z 3Z3
3 Beds
2 Baths
1,350 SqFt
Key Details
Sold Price $445,000
Property Type Townhouse
Sub Type Row/Townhouse
Listing Status Sold
Purchase Type For Sale
Square Footage 1,350 sqft
Price per Sqft $329
Subdivision Douglasdale/Glen
MLS® Listing ID A2115036
Sold Date 03/18/24
Style 2 Storey
Bedrooms 3
Full Baths 1
Half Baths 1
Condo Fees $316
HOA Fees $5/ann
HOA Y/N 1
Originating Board Calgary
Year Built 2001
Annual Tax Amount $1,863
Tax Year 2023
Property Description
Welcome to this beautifully maintained townhome located walking distance to Quarry Park shops and market, Remington YMCA, child development centre and Library. As you enter the home you are greeted by vinyl plank flooring that spans the entire main level. The spacious family room has a gas fire place to cozy up to on those long winter nights. Head over to the open concept kitchen layout with plenty of storage and counter space which is essential when either hosting a dinner party or simply planning a family meal. Ample storage ensures that all kitchen essentials can be neatly organized and easily accessible. The bright open dining area has plenty of space for a large table and additional storage cabinet if desired. The back door opens to a deck with space for a barbeque and stairs that allow access to the communal green space behind the unit. Head up stairs to a large primary bedroom with his and hers closets, 4-piece bathroom with updated vanity and flooring and two additional spare bedrooms with south facing natural light. The partially developed basement has a large recreational room. Space to add a full bathroom if desired and laundry/utility room. Shelving has been built throughout the basement and garage for lots of extra storage. Air exchanger increases the efficiency of the original furnace, and the Hot water tank was installed in 2021. Douglas Glen features a network of walking paths that lead to the Bow River pathway system, large open green spaces, tennis courts and outdoor ice rink for for your enjoyment. The property is a short walk away from the future Douglas Glen Green Line LRT Station.
Location
Province AB
County Calgary
Area Cal Zone Se
Zoning M-CG d44
Direction S
Rooms
Basement Full, Partially Finished
Interior
Interior Features No Animal Home, No Smoking Home
Heating Fireplace(s), Forced Air, Natural Gas
Cooling None
Flooring Vinyl Plank
Fireplaces Number 1
Fireplaces Type Family Room, Gas, Mantle
Appliance Dishwasher, Dryer, Electric Stove, Garage Control(s), Range Hood, Refrigerator, Washer, Window Coverings
Laundry In Basement
Exterior
Garage Driveway, Garage Door Opener, Single Garage Attached
Garage Spaces 1.0
Garage Description Driveway, Garage Door Opener, Single Garage Attached
Fence None
Community Features Golf, Park, Playground, Schools Nearby, Shopping Nearby, Tennis Court(s)
Amenities Available None
Roof Type Asphalt Shingle
Porch Deck, Front Porch
Total Parking Spaces 1
Building
Lot Description Back Yard, Low Maintenance Landscape
Foundation Poured Concrete
Architectural Style 2 Storey
Level or Stories Two
Structure Type Vinyl Siding,Wood Frame
Others
HOA Fee Include Common Area Maintenance,Parking,Professional Management,Reserve Fund Contributions,Snow Removal,Trash
Restrictions None Known
Ownership Private
Pets Description Restrictions, Yes
Read Less
Want to know what your home might be worth? Contact us for a FREE valuation!

Our team is ready to help you sell your home for the highest possible price ASAP






