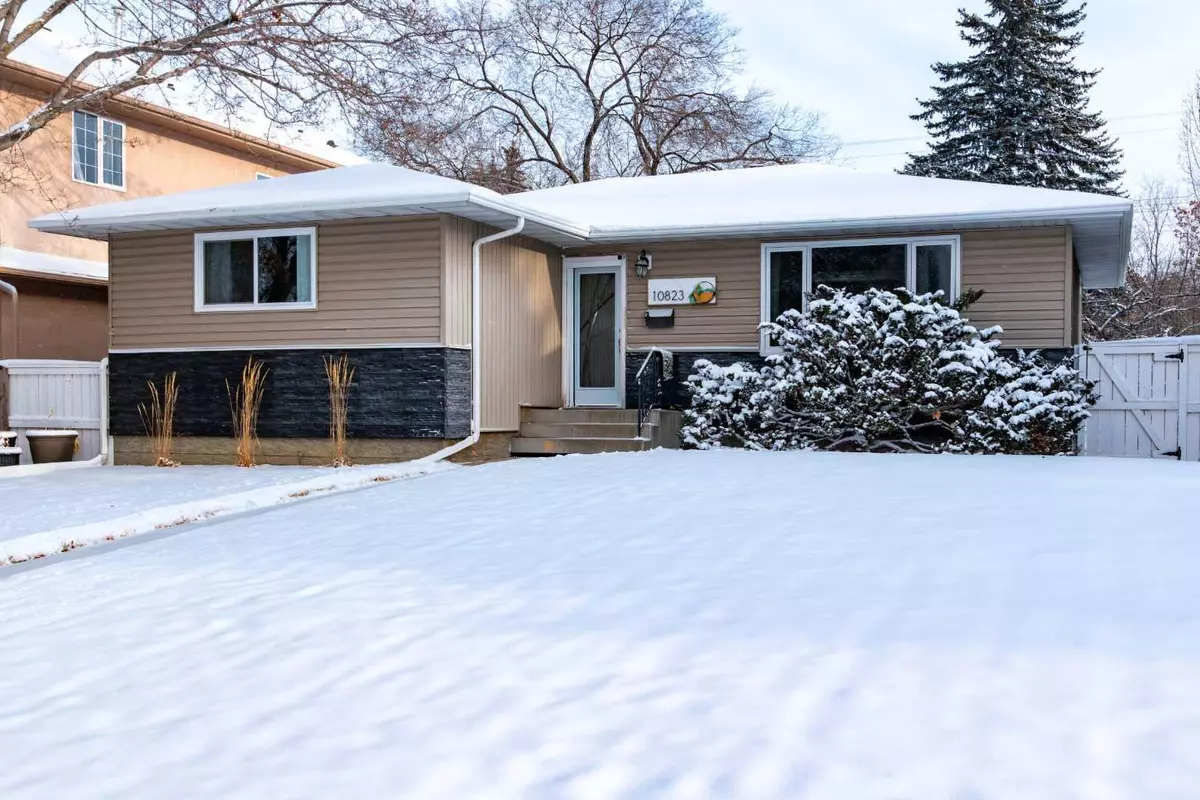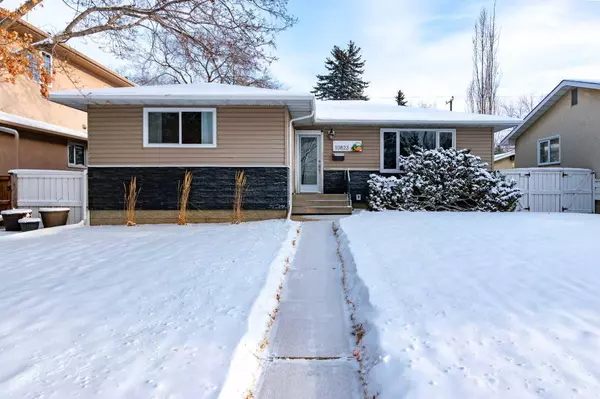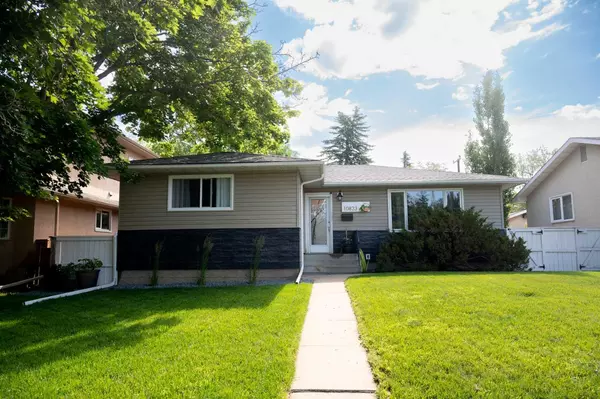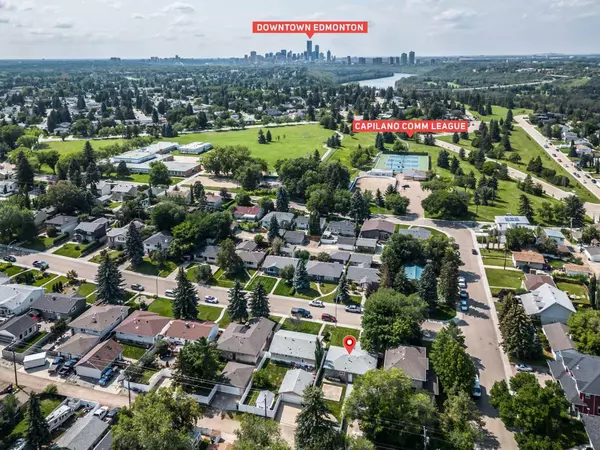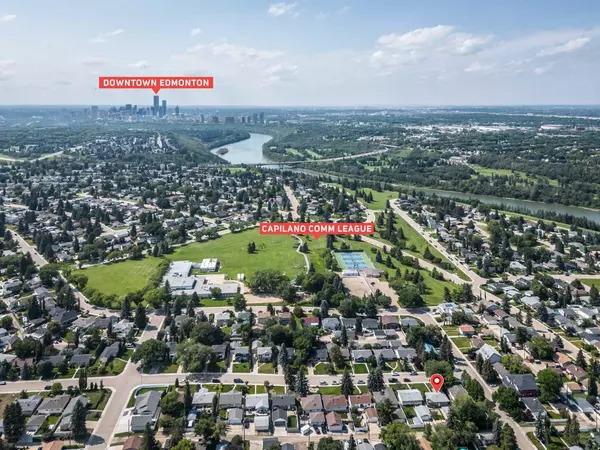$585,000
$598,888
2.3%For more information regarding the value of a property, please contact us for a free consultation.
10823 52 ST NW Edmonton, AB T6A 2H4
4 Beds
2 Baths
1,185 SqFt
Key Details
Sold Price $585,000
Property Type Single Family Home
Sub Type Detached
Listing Status Sold
Purchase Type For Sale
Square Footage 1,185 sqft
Price per Sqft $493
Subdivision Capilano
MLS® Listing ID A2101180
Sold Date 03/18/24
Style Bungalow
Bedrooms 4
Full Baths 2
Originating Board Central Alberta
Year Built 1957
Annual Tax Amount $5,689
Tax Year 2023
Lot Size 6,119 Sqft
Acres 0.14
Property Description
MUST VIEW, Steps to the RIVER VALLEY, completely RENOVATED BUNGALOW in popular CAPILANO neighborhood. 4 Bedroom, 2 bath, Double detached GARAGE 1185sqft home. The main floor is an open floor plan with a custom fireplace & built in cabinets. Chefs kitchen with floor to ceiling cabinets, Corian counters plus an amazing island with Gas stovetop & a large dining area. 3 bedrooms & a fully renovated 5 piece bath. The basement has a large living space, 4th bedroom, 4 piece bath, laundry rm, storage rm. The previous 2014 RENOVATIONS INCLUDE: Electrical & plumbing (including a back-water valve). Basement walls were reframed & insulated. Windows, external doors, siding & stone, added to the front of house. Oak wire brushed hardwood, custom porcelain tile, California knock down ceilings in basement, custom built lockers in back entrance, Kitchen cabinets. 2023 - Gas stovetop, new sewer line installed. MOVE IN READY, well maintained home near walking trails, parks, shopping, public transportation, schools.
Location
Province AB
County Edmonton
Zoning RF1
Direction W
Rooms
Basement Finished, Full
Interior
Interior Features Built-in Features, Double Vanity, Kitchen Island, Recessed Lighting, See Remarks, Stone Counters
Heating Central, Natural Gas
Cooling None
Flooring Carpet, Ceramic Tile, Hardwood
Fireplaces Number 1
Fireplaces Type Brick Facing, Gas
Appliance Dishwasher, Dryer, Gas Cooktop, Oven-Built-In, Range Hood, Refrigerator, Washer
Laundry In Basement
Exterior
Garage Alley Access, Concrete Driveway, Double Garage Detached
Garage Spaces 2.0
Garage Description Alley Access, Concrete Driveway, Double Garage Detached
Fence Fenced
Community Features Park, Playground, Schools Nearby, Shopping Nearby, Sidewalks, Street Lights, Tennis Court(s), Walking/Bike Paths
Roof Type Asphalt Shingle
Porch Deck, Patio
Lot Frontage 50.86
Exposure W
Total Parking Spaces 4
Building
Lot Description Back Lane, Landscaped, Street Lighting, Rectangular Lot
Foundation Poured Concrete
Architectural Style Bungalow
Level or Stories Two
Structure Type Stone,Stucco,Vinyl Siding
Others
Restrictions None Known
Tax ID 56175139
Ownership Private
Read Less
Want to know what your home might be worth? Contact us for a FREE valuation!

Our team is ready to help you sell your home for the highest possible price ASAP


