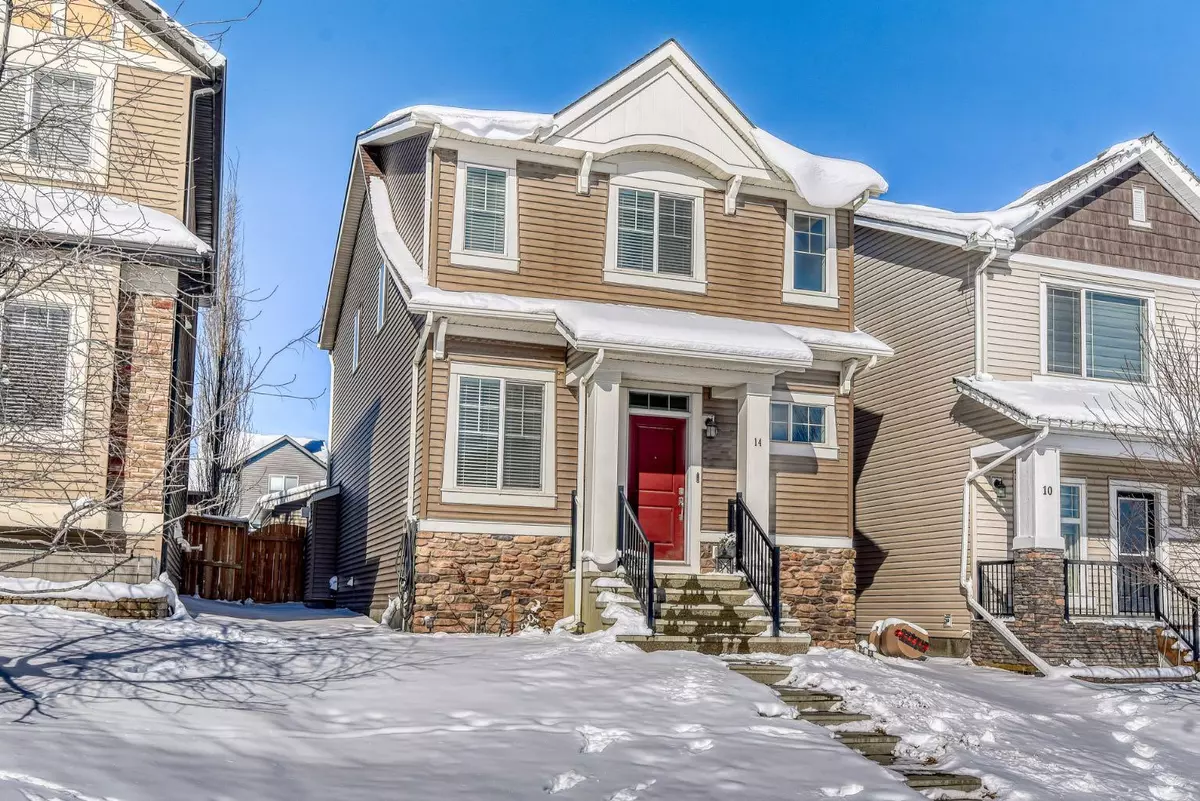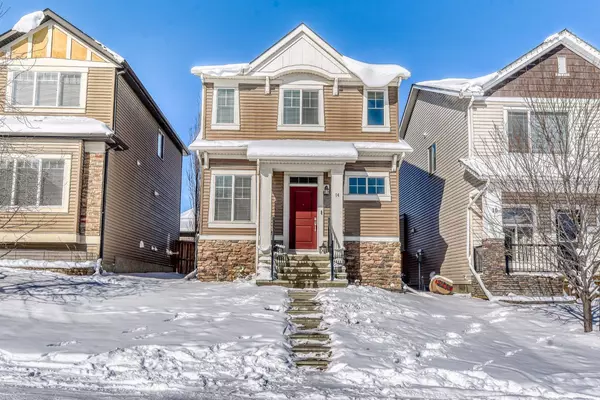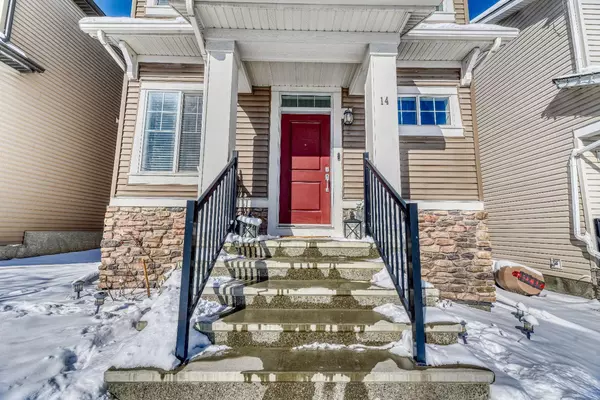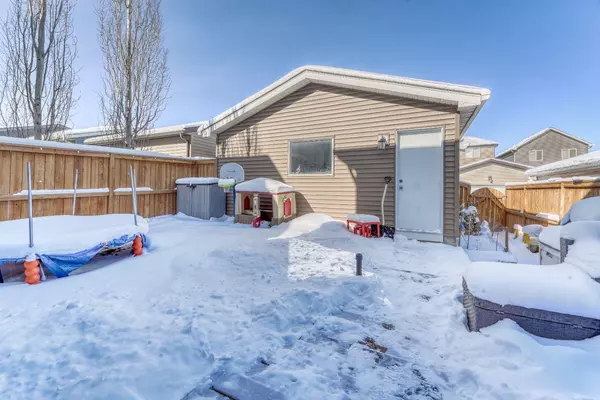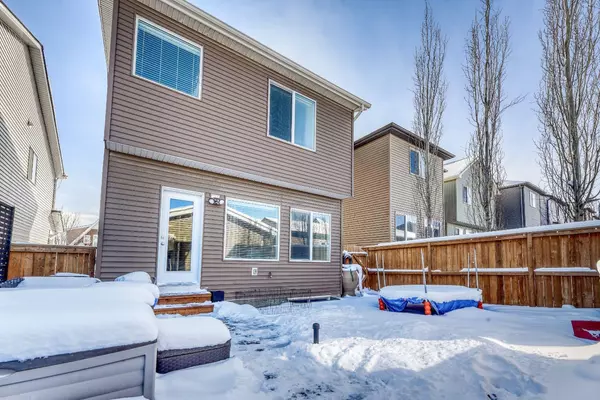$654,900
$629,900
4.0%For more information regarding the value of a property, please contact us for a free consultation.
14 Nolanfield LN NW Calgary, AB T3R 0M6
3 Beds
3 Baths
1,752 SqFt
Key Details
Sold Price $654,900
Property Type Single Family Home
Sub Type Detached
Listing Status Sold
Purchase Type For Sale
Square Footage 1,752 sqft
Price per Sqft $373
Subdivision Nolan Hill
MLS® Listing ID A2113085
Sold Date 03/16/24
Style 2 Storey
Bedrooms 3
Full Baths 2
Half Baths 1
HOA Fees $8/ann
HOA Y/N 1
Originating Board Calgary
Year Built 2014
Annual Tax Amount $3,788
Tax Year 2023
Lot Size 3,347 Sqft
Acres 0.08
Property Description
This stunning detached home offers a spacious layout with 1752 square feet of living space. The property features a rear detached garage for convenient parking. With three bedrooms and 2 1/2 bathrooms, this home is perfect for a growing family or those who enjoy hosting guests.
The upper bonus room provides additional space for entertainment or relaxation, while the upstairs laundry room adds convenience to your daily routine. The front room den on the main floor is a versatile space that can be used as a home office, workspace, gym or whatever you may need it for!
Step into the stunning kitchen and be wowed by the beautiful cabinetry to the ceiling, stainless steel appliances, granite countertops, hardwood floors, and tile backsplash. These luxurious upgrades add a touch of elegance and sophistication to the heart of the home. The living room is at the back of the home and offers a modern gas fireplace with a wood mantle for warmth and decor. The dining area has space for a huge table to host special occasions or everyday family dinners. Natural light floods the main floor!
Nolan Hill is a family friendly community with all the necessities very close by including great schools, grocery, restaurants, transit and many other stores and activities. Don't miss the opportunity to make this property your own and enjoy the comfort and style it has to offer.
Location
Province AB
County Calgary
Area Cal Zone N
Zoning DC
Direction SW
Rooms
Basement Full, Unfinished
Interior
Interior Features Granite Counters, Kitchen Island, Laminate Counters, No Smoking Home, Open Floorplan, Vinyl Windows, Walk-In Closet(s)
Heating Forced Air
Cooling None
Flooring Carpet, Ceramic Tile, Hardwood
Fireplaces Number 1
Fireplaces Type Gas, Great Room
Appliance Dishwasher, Dryer, Electric Oven, Garage Control(s), Microwave, Range Hood, Refrigerator, Washer
Laundry Upper Level
Exterior
Garage Double Garage Detached
Garage Spaces 2.0
Garage Description Double Garage Detached
Fence Fenced
Community Features Park, Playground, Schools Nearby, Shopping Nearby, Sidewalks, Street Lights
Amenities Available None
Roof Type Asphalt Shingle
Porch Deck
Lot Frontage 30.02
Total Parking Spaces 2
Building
Lot Description Back Lane, Back Yard
Foundation Poured Concrete
Architectural Style 2 Storey
Level or Stories Two
Structure Type Wood Frame
Others
Restrictions None Known
Tax ID 83217455
Ownership Private
Read Less
Want to know what your home might be worth? Contact us for a FREE valuation!

Our team is ready to help you sell your home for the highest possible price ASAP


