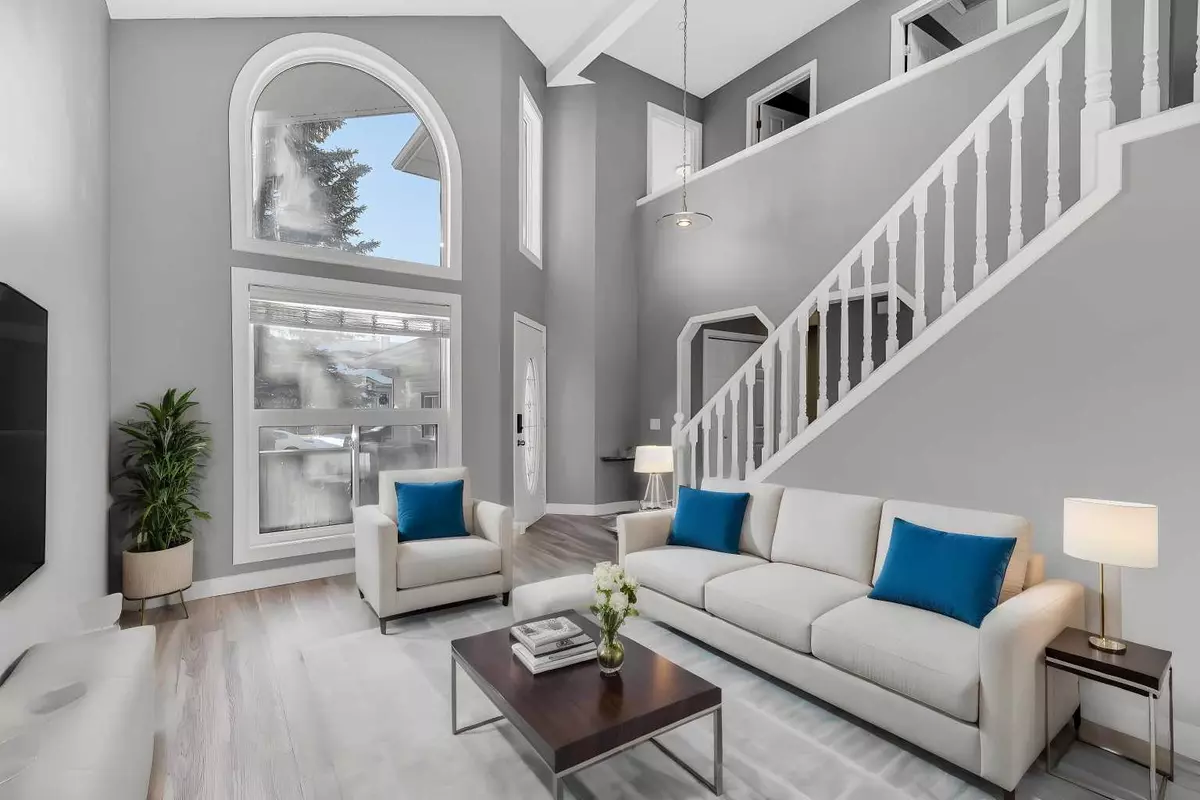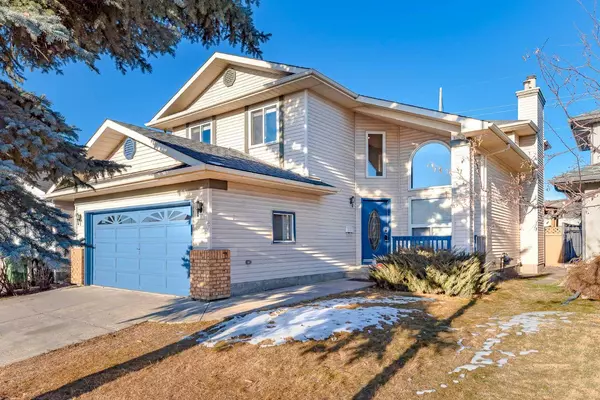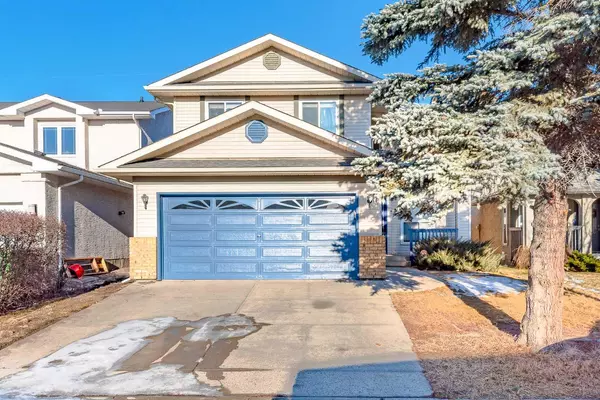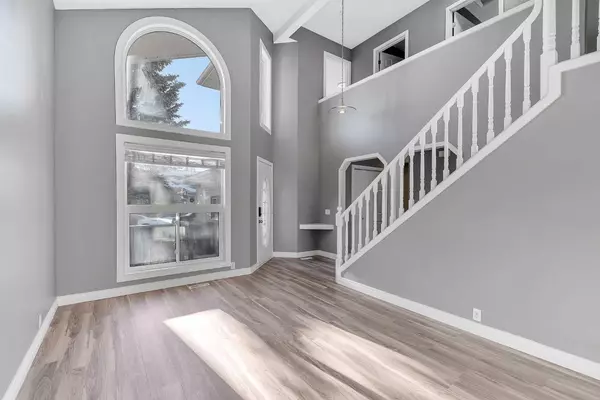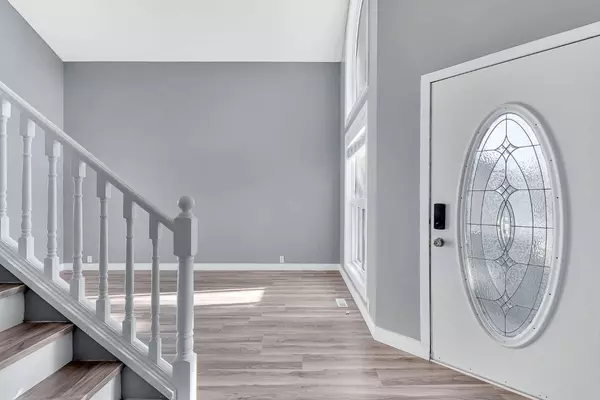$695,000
$699,900
0.7%For more information regarding the value of a property, please contact us for a free consultation.
137 Douglasbank WAY SE Calgary, AB T2Z 1W4
5 Beds
4 Baths
2,132 SqFt
Key Details
Sold Price $695,000
Property Type Single Family Home
Sub Type Detached
Listing Status Sold
Purchase Type For Sale
Square Footage 2,132 sqft
Price per Sqft $325
Subdivision Douglasdale/Glen
MLS® Listing ID A2107287
Sold Date 03/15/24
Style 2 Storey
Bedrooms 5
Full Baths 3
Half Baths 1
Originating Board Calgary
Year Built 1989
Annual Tax Amount $3,341
Tax Year 2023
Lot Size 5,252 Sqft
Acres 0.12
Property Description
Discover this meticulously renovated residence in Douglasdale! This 2 storey detached boasts nearly 3,000 square feet of fully developed living space across three levels and features expert craftsmanship throughout. With 5 bedrooms and nestled on a spacious lot, it boasts a substantial double garage with ample ceiling height. The property also includes 3.5 baths, which provides comfort and convenience for all occupants. As you enter, you are welcomed with 6.5mm luxury vinyl flooring throughout. The kitchen, a culinary haven, offers extra countertop space, stainless steel appliances, stylish tiled backsplashes, quartz countertops, and a walk-in pantry. Ascend upstairs to find the sprawling primary bedroom, complete with a 5-piece ensuite bathroom, including a large jacuzzi tub, dual-sink vanity, and a walk-in closet. Two additional spacious bedrooms and another 5-piece bathroom with a similar dual-sink vanity and exquisite tub complement the upper level. The fully permitted basement includes two large bedrooms with legal windows, luxury tiled flooring, and another 4-piece bathroom with a dual-sink vanity. Additional features include a conveniently located laundry room near on the main, recently replaced shingles (2017), updated windows and patio door (2022), new interior doors, and durable vinyl window coverings. Douglasdale/Douglasglen community offers a plethora of amenities. Within walking distance are schools, shopping centers, restaurants, fitness facilities like the YMCA and Gold’s Gym, playgrounds, parks (including Carburn Park), golf courses, outdoor skating rink, and tennis courts. Situated in a prime location, offering easy access to major routes like Deerfoot Trail and Glenmore Trail, making commuting and exploring the nearby areas a breeze. This exceptional family home is waiting for you! Don't miss out on the chance to make this beautiful property your own and book your private viewing today!
Location
Province AB
County Calgary
Area Cal Zone Se
Zoning R-C1
Direction SW
Rooms
Basement Finished, Full
Interior
Interior Features Jetted Tub, Pantry, Walk-In Closet(s)
Heating Forced Air
Cooling None
Flooring Tile, Vinyl
Fireplaces Number 1
Fireplaces Type Wood Burning
Appliance Dishwasher, Dryer, Electric Stove, Microwave Hood Fan, Refrigerator, Washer
Laundry Main Level
Exterior
Garage Double Garage Attached
Garage Spaces 2.0
Garage Description Double Garage Attached
Fence Fenced
Community Features Playground, Schools Nearby, Shopping Nearby, Sidewalks, Street Lights
Roof Type Asphalt Shingle
Porch Deck
Lot Frontage 40.03
Total Parking Spaces 4
Building
Lot Description Rectangular Lot
Foundation Poured Concrete
Architectural Style 2 Storey
Level or Stories Two
Structure Type Brick,Vinyl Siding,Wood Frame
Others
Restrictions Restrictive Covenant,Utility Right Of Way
Tax ID 83119282
Ownership Private
Read Less
Want to know what your home might be worth? Contact us for a FREE valuation!

Our team is ready to help you sell your home for the highest possible price ASAP


