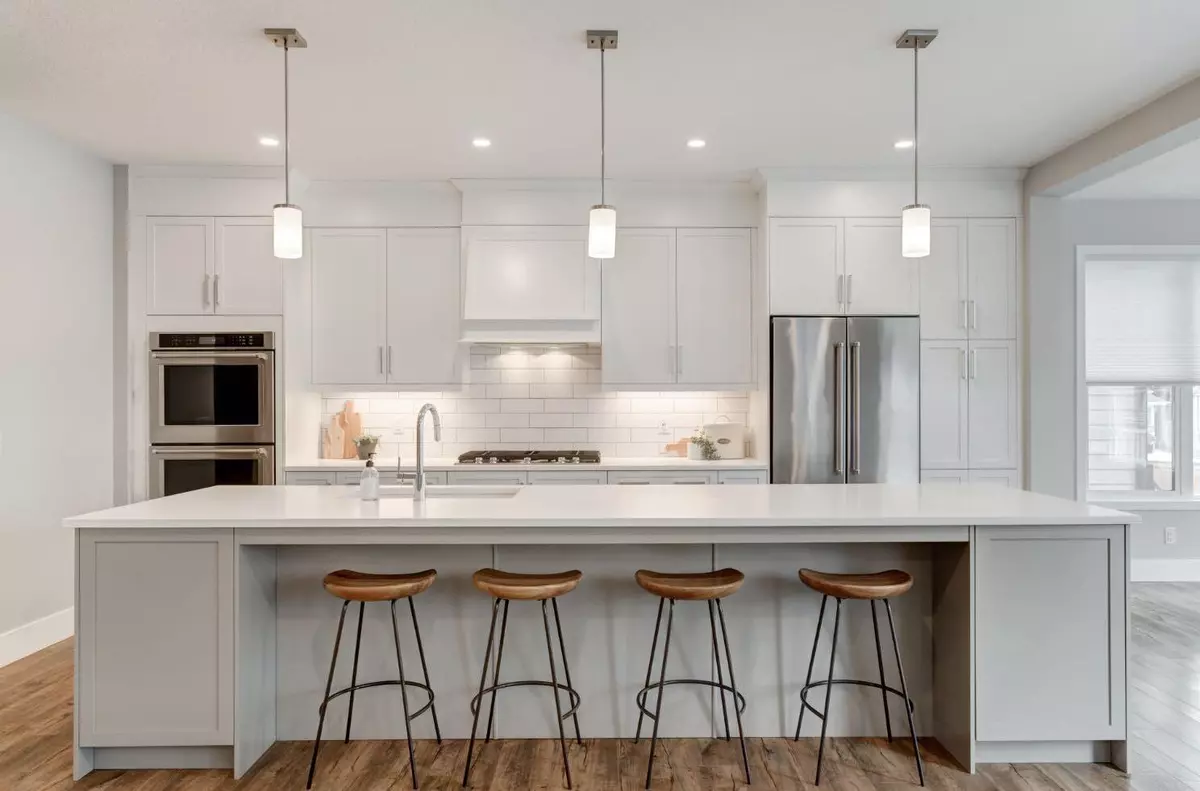$793,000
$798,999
0.8%For more information regarding the value of a property, please contact us for a free consultation.
209 Riviera VW Cochrane, AB T4C 0Z1
3 Beds
3 Baths
2,460 SqFt
Key Details
Sold Price $793,000
Property Type Single Family Home
Sub Type Detached
Listing Status Sold
Purchase Type For Sale
Square Footage 2,460 sqft
Price per Sqft $322
Subdivision River Song
MLS® Listing ID A2097678
Sold Date 03/15/24
Style 2 Storey
Bedrooms 3
Full Baths 2
Half Baths 1
Originating Board Calgary
Year Built 2018
Annual Tax Amount $5,130
Tax Year 2023
Lot Size 4,164 Sqft
Acres 0.1
Property Description
Introducing your dream home! This custom built home by Jayman is located in the picturesque community of Riviera, nestled along the Bow River with pathways, parks, and close by amenities including the Spray Lakes Recreational Facility.
Inside you’ll quickly discover the thoughtful design and attention to detail the home owners took when building. As you walk into the massive entry way, you’re greeted with plenty of natural light that floods in from the open floor plan, 9’ doors and a neutral colour palette perfect for any style. The mud room offers custom locker cabinetry with plenty of storage space to say goodbye to clutter and mess. Tucked away is a large powder room with quartz counter tops and upgraded vanity. Step up to the open concept main level that hosts a stunning white kitchen with high end appliances; double wall oven, gas stove and covered range hood. The large 12’ island has quartz countertops, built in panelled dishwasher, upgraded microwave oven, pull out drawers and waste bins. A convenient wall pantry ensures that your cooking essentials are always in reach. The sizeable dining room and living area is perfect for those holiday get togethers. Above the living room gas fireplace and throughout the entire house, the televisions have been hard wired to the basement in a vented storage cabinet. Windows span the entire width of the home looking out to the large vinyl wrapped deck with 6’ glass privacy panels on each side and fully landscaped backyard where you can savour the beauty of the outdoors.
Upstairs, you’ll find an expansive floor plan that includes a delightful bonus room with vaulted ceilings, built in cabinets and storage benches. The thoughtfully designed functional cabinetry is carried through to the laundry room with pullout hampers, large quartz counter to fold clothes, linen storage as well as upgraded dual washers and pedestal dryer. Both secondary bedrooms have walk-in closets and organizers. The bathroom is designed to allow both kids to get ready at the same time with a pocket door separating the toiler & shower. The primary suite features a custom walk-in closet with windows to let in the natural light, a vaulted spa inspired ensuite with heated tile floors, soaker tub, dual sinks, upgraded cabinetry and extended quartz counter for all your beauty supplies. A walk through shower hosts beautifully designed tiled niches, two rainfall shower heads and a removable wand that gives you the true feeling you’re at the spa.
The large unfinished lower level of 997 sq/ft and 9’ ceilings awaits your design inspiration, roughed in for both a full bathroom and wet bar. Additional upgrades include; gas heater in garage, gas line for bbq, central AC, SONOs speaker system throughout, Gemstone lights, cordless pull down blinds and black out blinds in bedrooms.
Please inquire for a comprehensive list of all features and upgrades to this stunning home.
Location
Province AB
County Rocky View County
Zoning R-LD
Direction W
Rooms
Basement Full, Partially Finished, Unfinished
Interior
Interior Features Bathroom Rough-in, Built-in Features, Closet Organizers, Double Vanity, Granite Counters, High Ceilings, Kitchen Island, No Smoking Home, Open Floorplan, Recessed Lighting, Smart Home, Storage, Vaulted Ceiling(s), Walk-In Closet(s), Wired for Sound
Heating High Efficiency, Natural Gas
Cooling Central Air
Flooring Carpet, Ceramic Tile, Vinyl Plank
Fireplaces Number 1
Fireplaces Type Circulating, Gas, Living Room, Mantle, Tile
Appliance Built-In Gas Range, Central Air Conditioner, Dishwasher, Double Oven, Garage Control(s), Microwave, Range Hood, Refrigerator, Washer/Dryer, Window Coverings
Laundry Laundry Room, Upper Level
Exterior
Garage Double Garage Attached, Driveway
Garage Spaces 2.0
Garage Description Double Garage Attached, Driveway
Fence Fenced
Community Features Park, Playground, Sidewalks, Walking/Bike Paths
Roof Type Asphalt Shingle
Porch Front Porch
Lot Frontage 35.99
Total Parking Spaces 4
Building
Lot Description Back Yard, Few Trees, Front Yard, Interior Lot, Landscaped
Foundation Poured Concrete
Architectural Style 2 Storey
Level or Stories Two
Structure Type Composite Siding,Concrete,Wood Frame
Others
Restrictions None Known
Tax ID 84133802
Ownership Private
Read Less
Want to know what your home might be worth? Contact us for a FREE valuation!

Our team is ready to help you sell your home for the highest possible price ASAP






