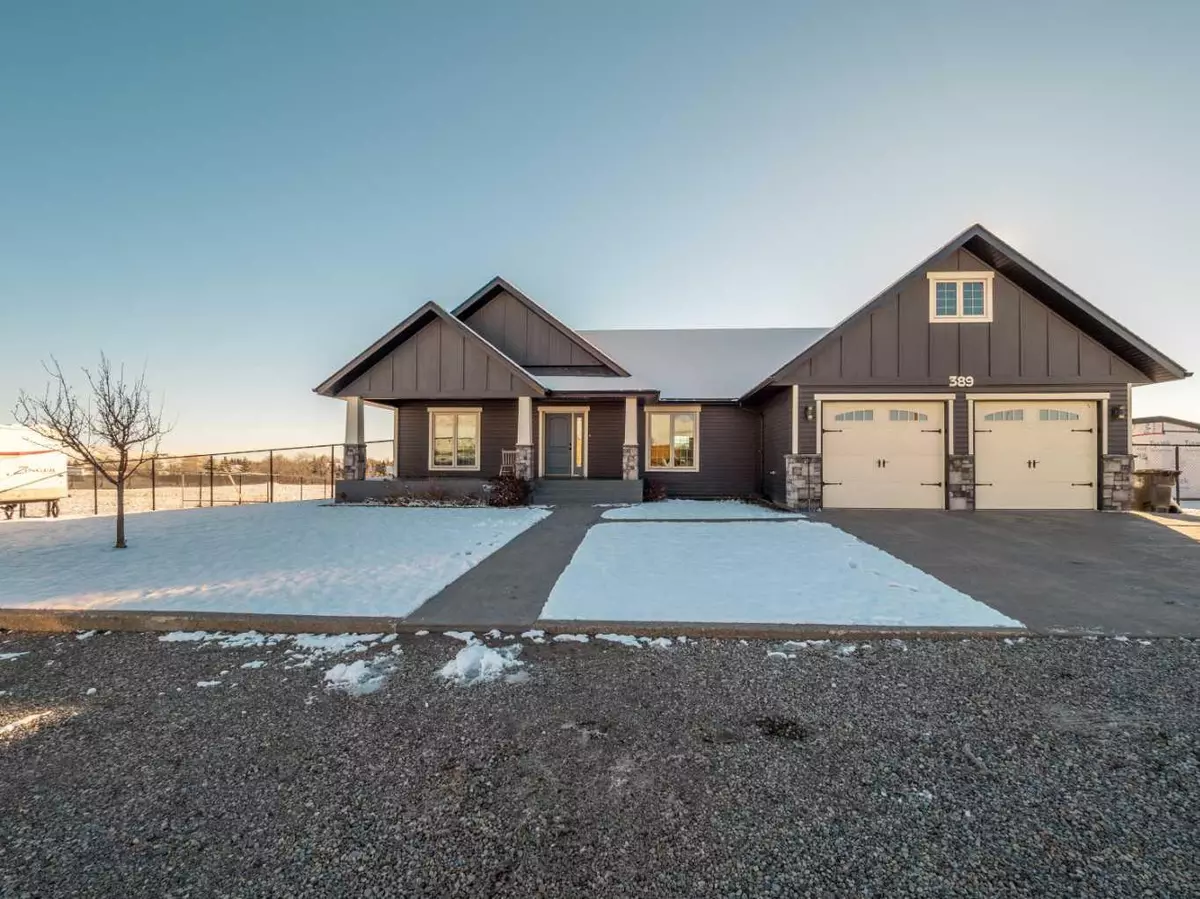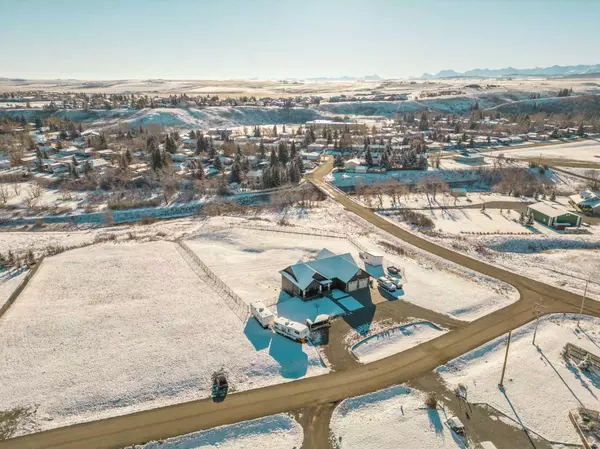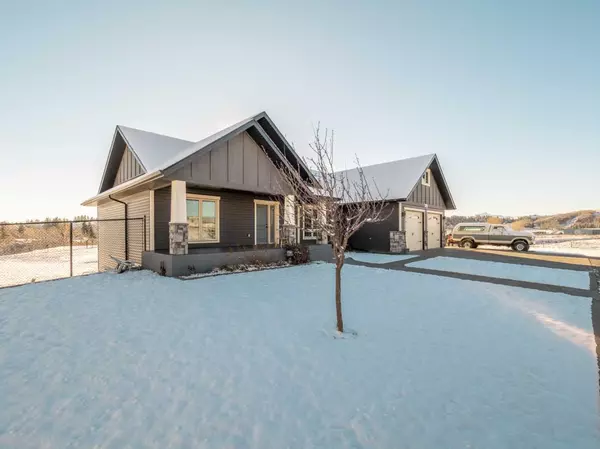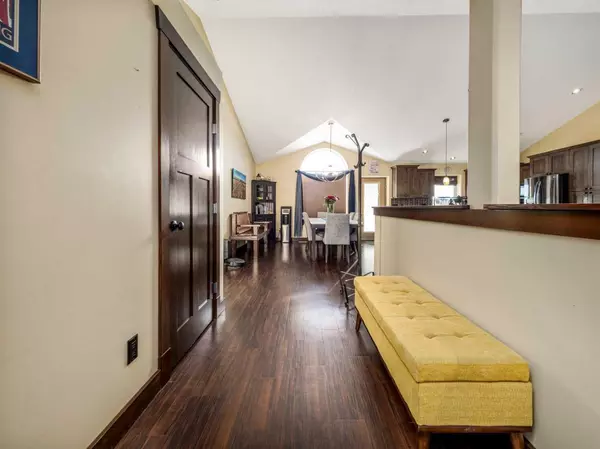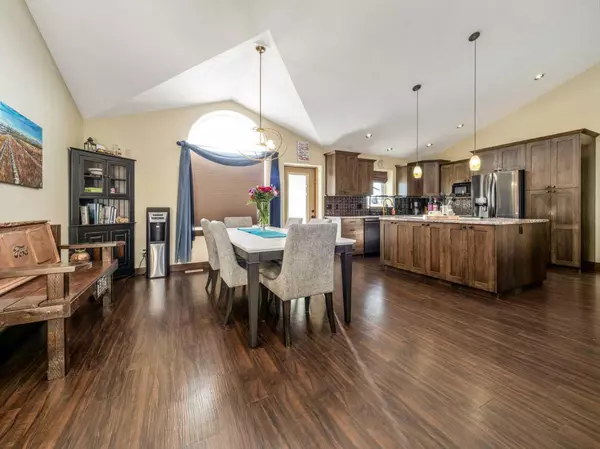$700,000
$739,900
5.4%For more information regarding the value of a property, please contact us for a free consultation.
389 Foxborough Lane Pincher Creek, AB T0K1W0
6 Beds
3 Baths
2,023 SqFt
Key Details
Sold Price $700,000
Property Type Single Family Home
Sub Type Detached
Listing Status Sold
Purchase Type For Sale
Square Footage 2,023 sqft
Price per Sqft $346
MLS® Listing ID A2105444
Sold Date 03/12/24
Style 1 and Half Storey
Bedrooms 6
Full Baths 3
Originating Board Lethbridge and District
Year Built 2013
Annual Tax Amount $6,822
Tax Year 2023
Lot Size 0.970 Acres
Acres 0.97
Property Description
Have you ever wanted to enjoy country living but want to maintain the conveniences of living in town? Here is your unique opportunity to live on the edge of the beautiful Town of Pincher Creek! As you walk through the front entranceway of this 6 Bedroom 3 Bath home, the sun beams through the open-concept living room/kitchen/dining area, where you'll find a large centre island, walnut cabinetry, with plenty of counter space for the home chef, and a dining room that can accommodate the whole family. Appliances were newly purchased in 2020! The door to the south-facing deck is directly off the kitchen, where morning coffee time can be savored in the warmer months as you sit relaxing, enjoying the wildlife that regularly pass through!
Directly off the main living area are two generous bedrooms and a shared bath. On the opposite end of the main floor is the primary sanctuary, which has a recessed ceiling, allowing for oversized furniture and a king-sized bed. A walk-through closet takes you to the well-appointed ensuite, where you'll find a jetted tub, a separate standup shower, and double sinks. It continues, as there is an additional multi-purpose area above the garage. The main floor laundry completes this level.
Heading to the freshly painted and fully developed walkout basement, you'll be impressed with three additional large bedrooms, a huge living/rec area, and a full bathroom with a standup shower. There is direct access to a covered concrete patio from this level for those summer days when you can't seem to beat the heat. There is plenty of storage for the family, with three separate locations, or make your own canning/preserves/freezer/wine cellar. Nice touches to this home include solid fir doors and baseboards, upgraded HVAC with central air, luxury vinyl floors, and floor-to-ceiling ICF walls to help with those heating and cooling bills.
This 2023 Square foot home comes complete with a double car garage, oversized parking pad, and an easily maintained yard enclosed with a 6' Chain-linked fence around the perimeter. Raised garden beds to the rear, and a stone pathway with stairs circle to the west side of the home. This property will satisfy all your needs and wants; it checks all the boxes! Call your favorite Realtor today.
Location
Province AB
County Pincher Creek No. 9, M.d. Of
Zoning R3
Direction NW
Rooms
Basement Finished, Full, Walk-Out To Grade
Interior
Interior Features Ceiling Fan(s), Double Vanity, High Ceilings, Jetted Tub, Kitchen Island, Laminate Counters, No Smoking Home, Open Floorplan, Pantry, Recessed Lighting, Storage, Tray Ceiling(s), Vinyl Windows, Walk-In Closet(s)
Heating Forced Air, Natural Gas
Cooling Central Air
Flooring Carpet, Vinyl
Appliance Central Air Conditioner, Convection Oven, Dishwasher, Electric Stove, Garburator, Microwave, Washer/Dryer, Window Coverings
Laundry Main Level
Exterior
Garage Double Garage Attached, Off Street, Parking Pad, RV Access/Parking
Garage Spaces 2.0
Garage Description Double Garage Attached, Off Street, Parking Pad, RV Access/Parking
Fence Fenced
Community Features Fishing, Golf, Park, Playground, Pool, Schools Nearby, Shopping Nearby, Walking/Bike Paths
Roof Type Asphalt Shingle
Porch Deck, Front Porch, Patio
Lot Frontage 158.0
Exposure N
Total Parking Spaces 10
Building
Lot Description Back Yard, Corner Lot, Creek/River/Stream/Pond, Cul-De-Sac, Dog Run Fenced In, Front Yard, Lawn, Garden, Low Maintenance Landscape, No Neighbours Behind, Landscaped, Yard Drainage, Open Lot, Rolling Slope
Foundation ICF Block
Sewer Septic Field
Water Public
Architectural Style 1 and Half Storey
Level or Stories One and One Half
Structure Type Cement Fiber Board,ICFs (Insulated Concrete Forms),Vinyl Siding
Others
Restrictions None Known
Tax ID 56569555
Ownership Private
Read Less
Want to know what your home might be worth? Contact us for a FREE valuation!

Our team is ready to help you sell your home for the highest possible price ASAP


