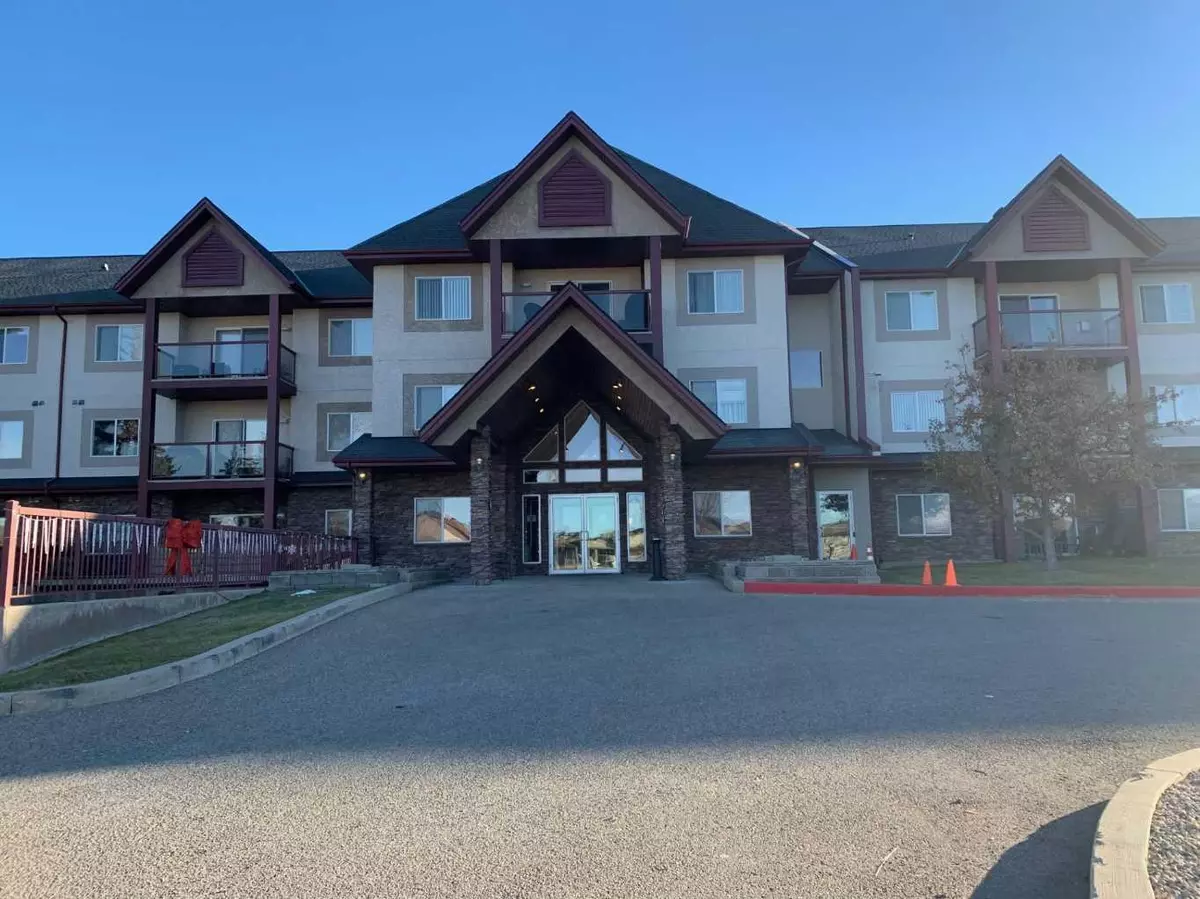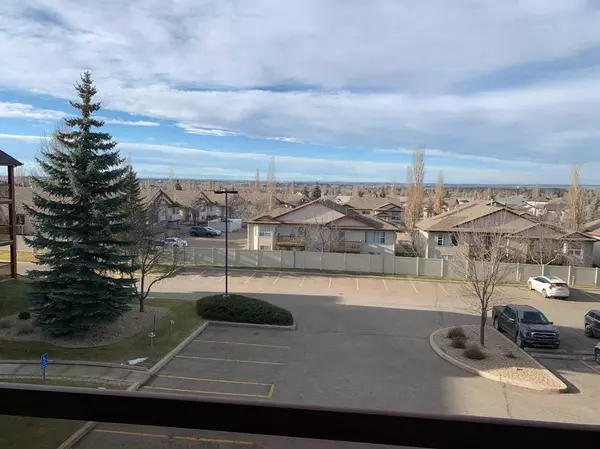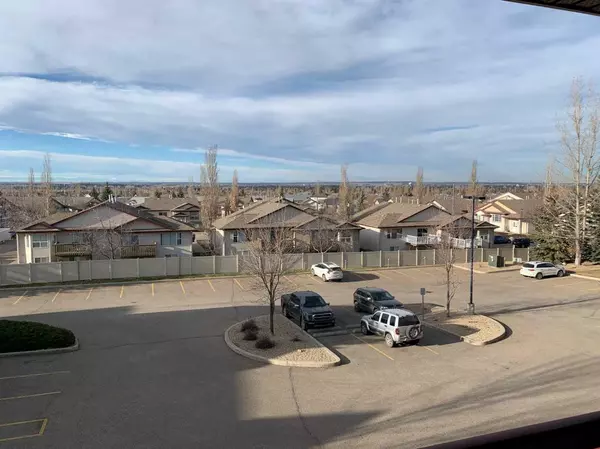$250,000
$259,900
3.8%For more information regarding the value of a property, please contact us for a free consultation.
18 Averill ST W #321 Red Deer, AB T4R 3J2
1 Bed
2 Baths
863 SqFt
Key Details
Sold Price $250,000
Property Type Condo
Sub Type Apartment
Listing Status Sold
Purchase Type For Sale
Square Footage 863 sqft
Price per Sqft $289
Subdivision Aspen Ridge
MLS® Listing ID A2094313
Sold Date 03/11/24
Style Apartment
Bedrooms 1
Full Baths 2
Condo Fees $356/mo
Originating Board Central Alberta
Year Built 2003
Annual Tax Amount $1,915
Tax Year 2023
Property Description
Beautiful top floor west facing, bedroom plus spacious den in Red Deer's very popular Aspen Ridge. Great view from the deck, can see the mountains on a clear day. A ton of upgrades; new vinyl plank flooring everywhere $10,000, new 4" baseboards throughout. Heating coil replace in 2022. Both toilets replaced in July 2023. Smoke & carbon monoxide detectors replaced in October 2023. Air conditioner always serviced & cleaned. The list goes on!! Cozy living room with corner gas fireplace & open to the den. Den has built in desk & murphy bed (requires mattress). Underground assigned parking stall is #82 & very close to the entrance door & the elevator. The building has lots of condo amenities including an elevator, guest suite, exercise room, social/games room, library & so many wonderful residents! This condo shows like an eleven. FOB for main door at Royal Lepage office, unit key on unit door.
Location
Province AB
County Red Deer
Zoning R2
Direction W
Interior
Interior Features See Remarks
Heating Forced Air, Natural Gas
Cooling Central Air
Flooring Vinyl
Fireplaces Number 1
Fireplaces Type Gas, Living Room, Mantle
Appliance Dishwasher, Garage Control(s), Microwave, Refrigerator, Stove(s), Washer/Dryer Stacked, Window Coverings
Laundry In Unit
Exterior
Garage Heated Garage, Underground
Garage Description Heated Garage, Underground
Community Features Schools Nearby, Shopping Nearby, Sidewalks, Street Lights
Amenities Available Parking, Service Elevator(s)
Roof Type Asphalt Shingle
Porch Deck
Exposure W
Total Parking Spaces 1
Building
Story 3
Architectural Style Apartment
Level or Stories Single Level Unit
Structure Type Concrete,Stucco
Others
HOA Fee Include Caretaker,Common Area Maintenance,Gas,Heat,Insurance,Maintenance Grounds,Professional Management,Reserve Fund Contributions
Restrictions Pets Not Allowed
Tax ID 83342054
Ownership Private
Pets Description No
Read Less
Want to know what your home might be worth? Contact us for a FREE valuation!

Our team is ready to help you sell your home for the highest possible price ASAP






