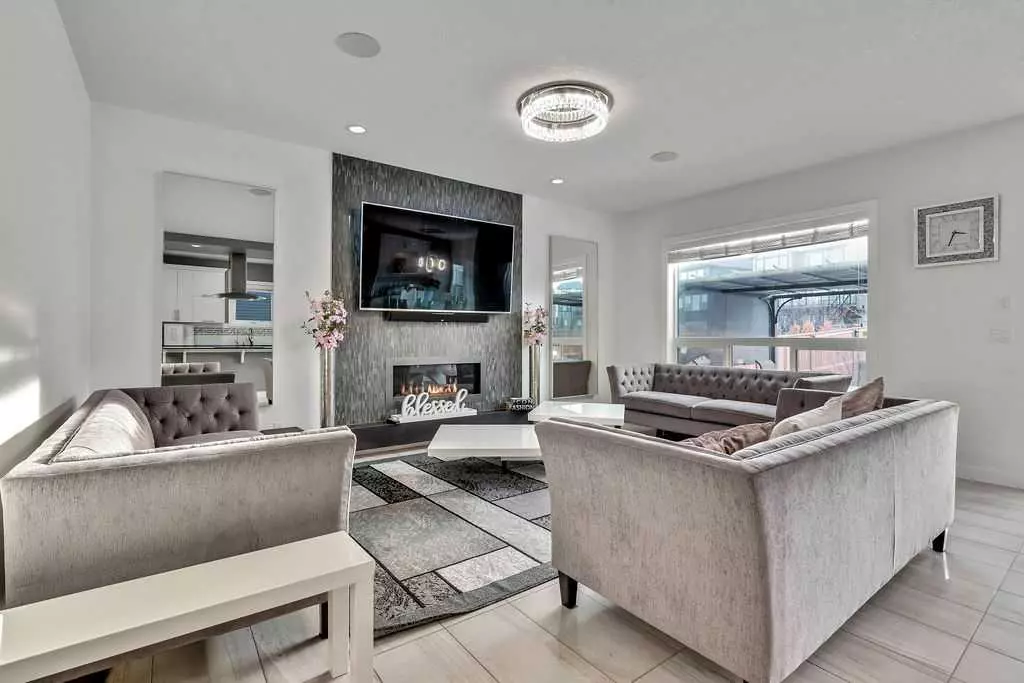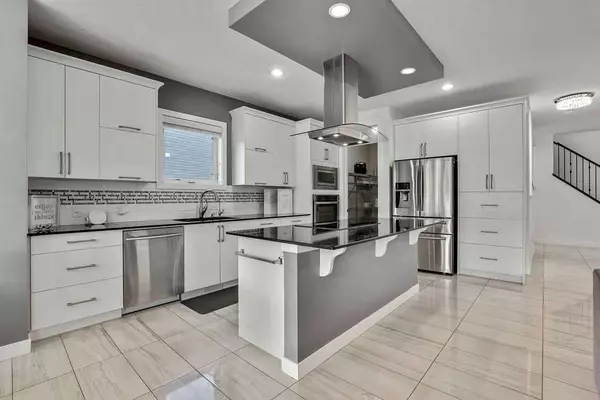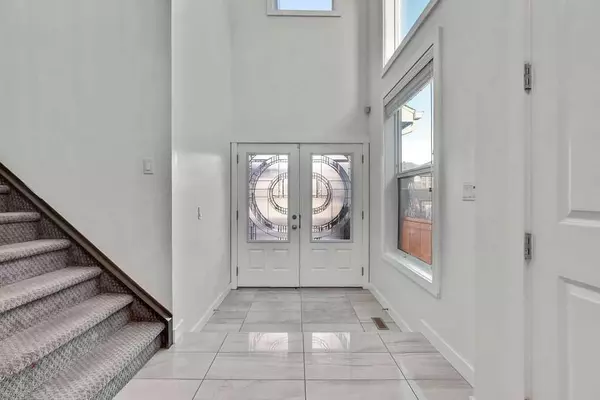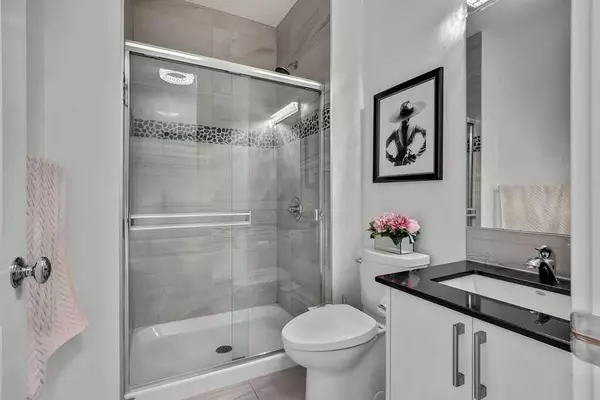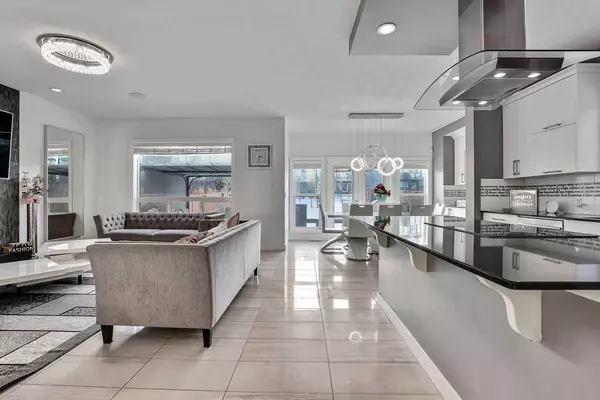$1,090,000
$1,150,000
5.2%For more information regarding the value of a property, please contact us for a free consultation.
178 Nolancrest Rise NW Calgary, AB t3r0t2
7 Beds
5 Baths
2,714 SqFt
Key Details
Sold Price $1,090,000
Property Type Single Family Home
Sub Type Detached
Listing Status Sold
Purchase Type For Sale
Square Footage 2,714 sqft
Price per Sqft $401
Subdivision Nolan Hill
MLS® Listing ID A2104406
Sold Date 03/09/24
Style 2 Storey
Bedrooms 7
Full Baths 5
HOA Fees $8/ann
HOA Y/N 1
Originating Board Calgary
Year Built 2015
Annual Tax Amount $5,970
Tax Year 2023
Lot Size 6,609 Sqft
Acres 0.15
Property Description
Indulge in the splendor of this impeccably crafted luxury modern residence situated in the tranquil community of Nolan Hills. Constructed in 2015, this home epitomizes contemporary living with its sleek design and upscale features, offering a truly luxurious lifestyle.
Encompassing over 3,850 square feet, the residence boasts a spacious layout that seamlessly combines comfort and style. Upon entering, the modern elegance of the interior immediately captivates. The main floor showcases a versatile bedroom/office, an expansive living area, a well-appointed dining space, and a gourmet kitchen. The kitchen, a chef's dream, is equipped with a centrally placed stove cooktop and a high-end exhaust fan. Completing the main floor is a convenient full bath.
Abundant windows flood the home with natural light, creating a warm and inviting ambiance that complements the contemporary design. Notably, As as option, the property is available for purchase fully furnished, mirroring the sophisticated aesthetic seen in the pictures for a negotiable price.
The triple garage, featuring a tandem garage door, provides easy backyard access and ample space for parking a boat, RV, or other recreational vehicles.
Upstairs, discover four generously sized bedrooms, three baths, a loft area, and a separate office space. Two bedrooms boast private ensuites, enhancing the sense of luxury and privacy. The master bedroom, a true retreat, offers ample space, a lavish ensuite, and an impressive walk-in closet.
The fully developed basement, ideal space for extended family. It includes two spacious bedrooms, a large living area, a computer area, and a modern kitchen, all with a separate entry for privacy and convenience.
Step into the backyard, a tranquil haven with a two-step deck and covered sitting area. The property also provides access to a scenic walkway, perfect for leisurely strolls amidst parks and valleys.
Conveniently located near Stoney Trail, this home offers easy access to different parts of the city, simplifying daily commuting. Embrace nearby amenities, including a plethora of shopping options, restaurants, parks, and self-care facilities within reach.
Seize this extraordinary opportunity to own a fully furnished, luxurious, and modern oasis in the heart of Nolan Hills.
Location
Province AB
County Calgary
Area Cal Zone N
Zoning R-1N
Direction N
Rooms
Basement Finished, Full
Interior
Interior Features Built-in Features, Central Vacuum, Granite Counters, High Ceilings, Kitchen Island, No Animal Home, Pantry, Quartz Counters, Separate Entrance, Soaking Tub, Storage, Walk-In Closet(s), Wired for Sound
Heating Forced Air, Natural Gas
Cooling Central Air, Full
Flooring Carpet, Tile, Vinyl
Fireplaces Number 2
Fireplaces Type Gas
Appliance Built-In Oven, Built-In Refrigerator, Central Air Conditioner, Convection Oven, Electric Cooktop, Electric Stove, Humidifier, Microwave, Refrigerator
Laundry In Basement, Upper Level
Exterior
Garage Concrete Driveway, Driveway, Garage Door Opener, RV Access/Parking, Triple Garage Attached
Garage Spaces 3.0
Garage Description Concrete Driveway, Driveway, Garage Door Opener, RV Access/Parking, Triple Garage Attached
Fence Fenced
Community Features Park, Playground, Shopping Nearby, Sidewalks, Street Lights, Walking/Bike Paths
Utilities Available Cable Internet Access, Cable Connected, DSL Available, Electricity Connected, Natural Gas Connected, Fiber Optics Available, Garbage Collection, Sewer Connected, Water Available
Amenities Available None
Roof Type Asphalt Shingle
Porch Deck
Lot Frontage 57.45
Total Parking Spaces 6
Building
Lot Description Back Lane, Back Yard, Front Yard, Low Maintenance Landscape, Greenbelt, Landscaped
Foundation Poured Concrete
Architectural Style 2 Storey
Level or Stories Two
Structure Type Vinyl Siding
Others
Restrictions None Known
Tax ID 83189513
Ownership Private
Read Less
Want to know what your home might be worth? Contact us for a FREE valuation!

Our team is ready to help you sell your home for the highest possible price ASAP


