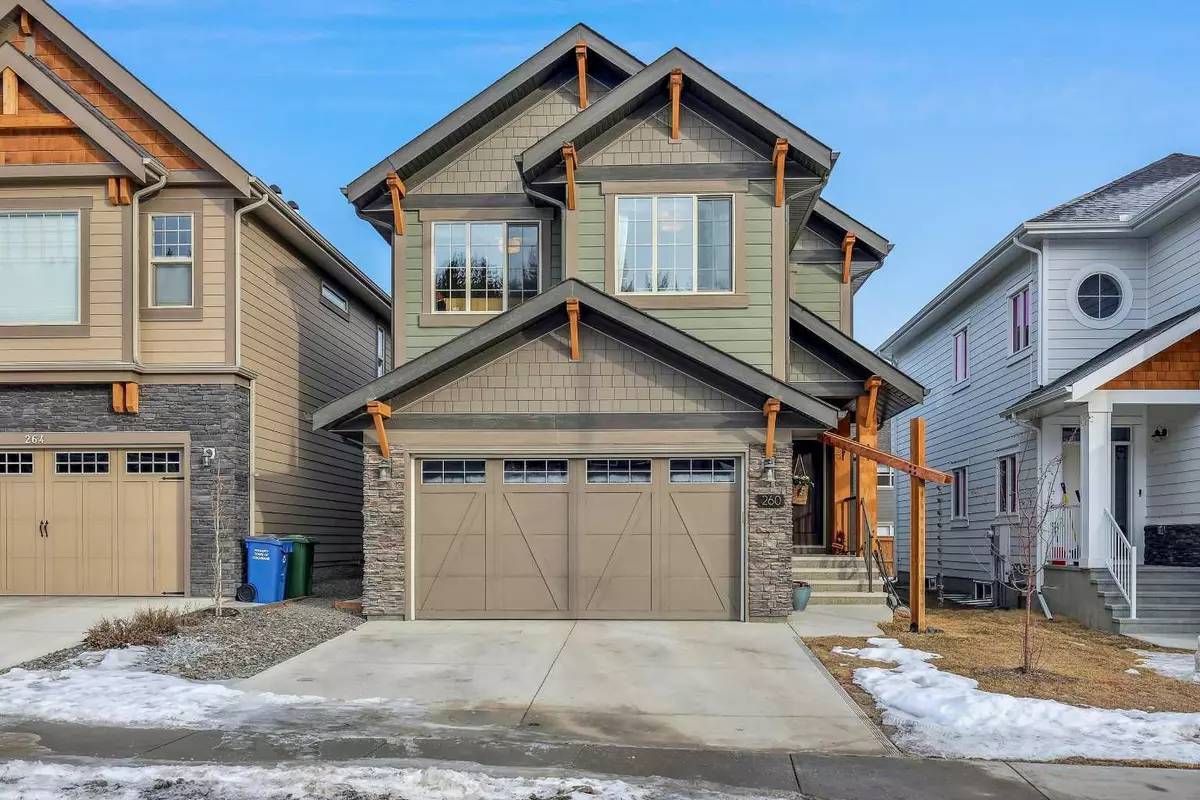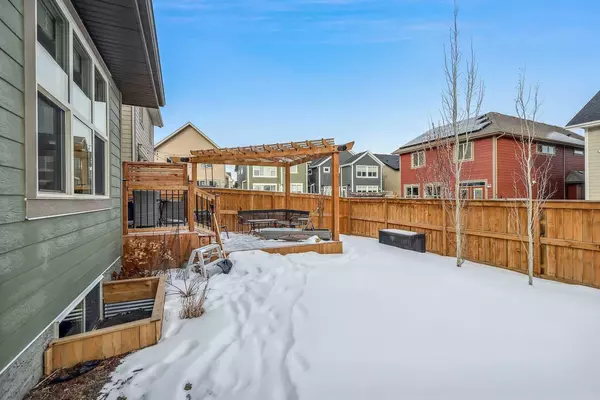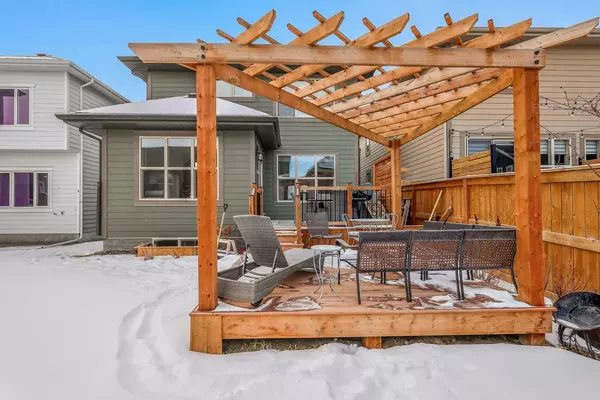$749,900
$749,900
For more information regarding the value of a property, please contact us for a free consultation.
260 Riviera WAY Cochrane, AB T4C 0Z2
3 Beds
3 Baths
2,261 SqFt
Key Details
Sold Price $749,900
Property Type Single Family Home
Sub Type Detached
Listing Status Sold
Purchase Type For Sale
Square Footage 2,261 sqft
Price per Sqft $331
Subdivision River Song
MLS® Listing ID A2109781
Sold Date 03/09/24
Style 2 Storey
Bedrooms 3
Full Baths 2
Half Baths 1
Originating Board Calgary
Year Built 2017
Annual Tax Amount $4,168
Tax Year 2023
Lot Size 4,101 Sqft
Acres 0.09
Property Description
Welcome to your dream home! This stunning 2-storey residence boasts a plethora of upgrades and a modern, open-concept design that welcomes you from the moment you step through the door. The main level features luxurious vinyl flooring throughout, creating a seamless flow from room to room. The heart of the home is the gourmet kitchen, a true chef's delight, complete with upgraded stainless-steel appliances, a sleek GAS stove, soft-close drawers, and under-cabinet lighting that illuminates the beautiful island. The eating-bar and granite countertops provide ample space for entertaining, making this kitchen the perfect hub for social gatherings.
Adjacent to the kitchen, you'll find a cozy living room, warmed by a gas fireplace, creating an inviting atmosphere for relaxation and unwinding. The neutral decor throughout the home adds a touch of sophistication, allowing your personal style to shine. Ascend to the second level, where a generous bonus room awaits, offering versatility for a media room, home office, or additional living space. The spacious primary bedroom is a retreat in itself, featuring large windows that flood the room with natural light. Pamper yourself in the spa-inspired ensuite, complete with a soaker tub, creating a perfect oasis to relax and rejuvenate. Two additional bedrooms on this level provide comfort and functionality, along with a well-appointed 4-piece bath to serve the needs of family and guests. The undeveloped basement holds the promise of additional space, ready for your personal touch and creativity. Step outside to the lovely backyard, where a deck invites outdoor living and entertaining. Whether enjoying a quiet morning coffee or hosting a summer barbecue, this space provides the perfect backdrop for creating lasting memories. Don't miss the opportunity to make this upgraded, two-storey gem your forever home!
Location
Province AB
County Rocky View County
Zoning R-LD
Direction S
Rooms
Basement Full, Unfinished
Interior
Interior Features Breakfast Bar, Kitchen Island, Open Floorplan, Pantry, Soaking Tub, Stone Counters, Vaulted Ceiling(s), Walk-In Closet(s)
Heating Forced Air
Cooling Central Air
Flooring Carpet, Tile, Vinyl
Fireplaces Number 1
Fireplaces Type Gas
Appliance Built-In Oven, Central Air Conditioner, Dishwasher, Dryer, Garage Control(s), Gas Stove, Microwave, Refrigerator, Washer
Laundry Upper Level
Exterior
Garage Double Garage Attached
Garage Spaces 2.0
Garage Description Double Garage Attached
Fence Fenced
Community Features Playground, Schools Nearby, Shopping Nearby, Sidewalks, Street Lights
Roof Type Asphalt Shingle
Porch Deck
Lot Frontage 36.12
Total Parking Spaces 4
Building
Lot Description Back Yard, Front Yard, Lawn, Landscaped
Foundation Poured Concrete
Architectural Style 2 Storey
Level or Stories Two
Structure Type Cement Fiber Board,Stone,Wood Frame
Others
Restrictions Restrictive Covenant,Utility Right Of Way
Tax ID 84134375
Ownership Private
Read Less
Want to know what your home might be worth? Contact us for a FREE valuation!

Our team is ready to help you sell your home for the highest possible price ASAP






