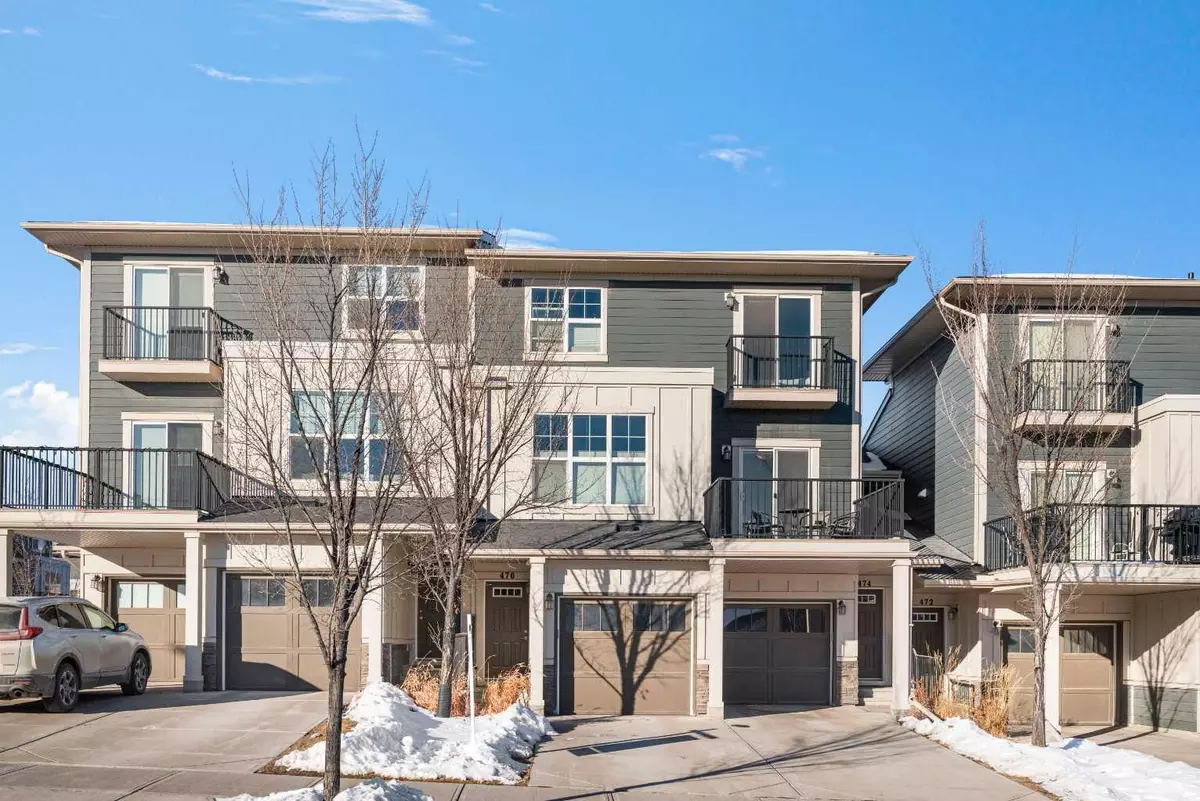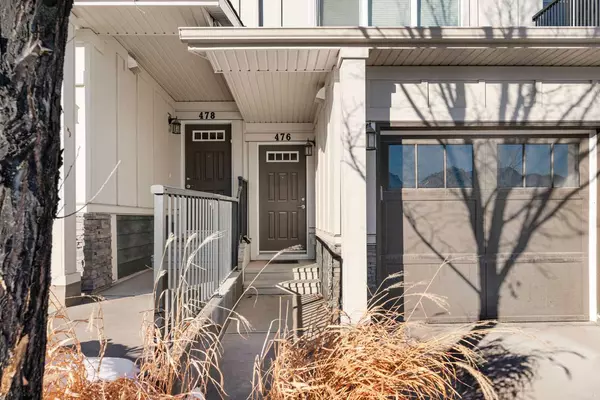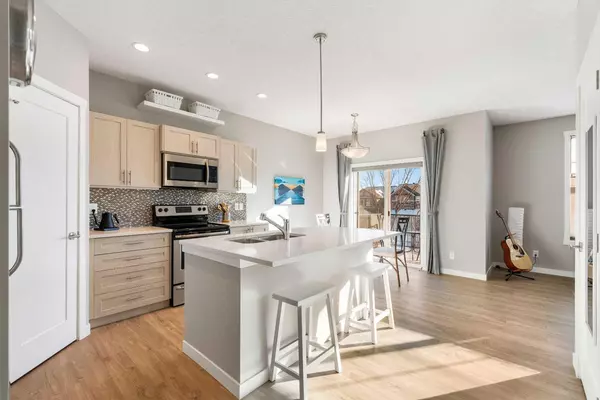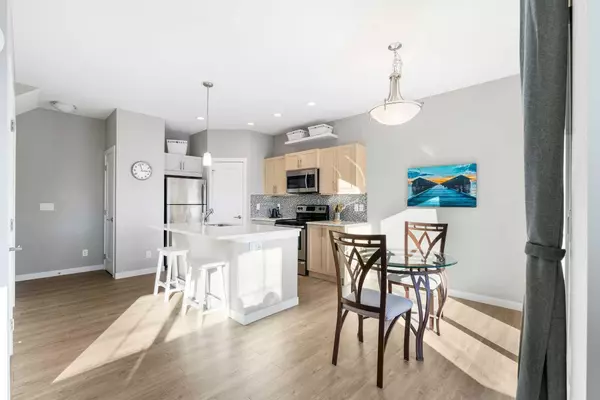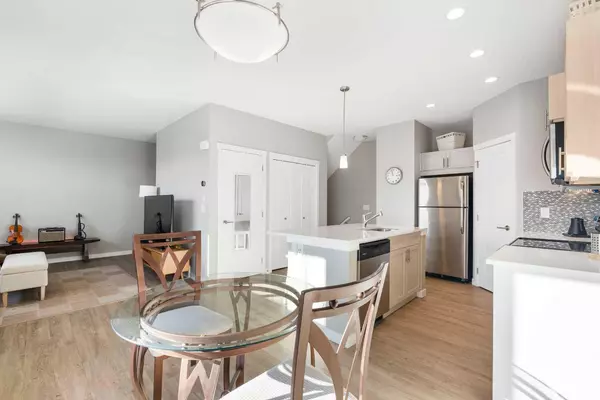$439,900
$439,000
0.2%For more information regarding the value of a property, please contact us for a free consultation.
476 Nolan Hill DR NW Calgary, AB T3R 0V4
2 Beds
3 Baths
1,330 SqFt
Key Details
Sold Price $439,900
Property Type Townhouse
Sub Type Row/Townhouse
Listing Status Sold
Purchase Type For Sale
Square Footage 1,330 sqft
Price per Sqft $330
Subdivision Nolan Hill
MLS® Listing ID A2108363
Sold Date 03/08/24
Style 3 Storey
Bedrooms 2
Full Baths 2
Half Baths 1
Condo Fees $308
HOA Fees $6/ann
HOA Y/N 1
Originating Board Calgary
Year Built 2016
Annual Tax Amount $2,231
Tax Year 2023
Property Description
Set within a charming pet-friendly complex, discover this fantastic updated townhouse with a great dual-primary layout. This three-story abode exudes warmth and comfort with its inviting open-concept design, basking in the abundant sunshine from its southern exposure. The main floor provides a foyer with direct access to the single attached garage, utility area & convenient storage. Enjoy ample space in the expansive living room, complemented by generously sized windows that flood the area with natural light. Adjacent to this, the dining area seamlessly flows onto a spacious balcony, perfect for enjoying meals outdoors or soaking in the morning sun. The kitchen features a walk-in pantry and additional adjacent closet, sleek quartz countertops, and stainless steel appliances. Venture upstairs to find two inviting bedrooms, each offering its own private ensuite. The primary bedroom boasts a convenient walk-thru closet leading to its ensuite, while the second bedroom is nearly the same size, and has 2 closets. Convenience meets functionality with in-suite laundry facilities complete with stacking Whirlpool washer and dryer. Additional touches of luxury include quartz countertops in both ensuites and durable HardieBoard siding enhancing the home's curb appeal. Outside, take pleasure in the meticulously landscaped grounds, while ample visitor parking ensures guests always feel welcome. Enjoy the unbeatable location within walking distance to neighborhood shopping, parks, and bus stops. With quick and easy access to both Sarcee and Shaganappi Trails, you're just moments away from the fabulous shopping destinations at Sage Hill Quarter, Sage Hill Crossing, and Beacon Hill.
Location
Province AB
County Calgary
Area Cal Zone N
Zoning M-1 d100
Direction S
Rooms
Basement None
Interior
Interior Features High Ceilings, Kitchen Island, Pantry, Quartz Counters
Heating Forced Air
Cooling None
Flooring Carpet, Laminate
Appliance Dishwasher, Dryer, Electric Stove, Garage Control(s), Microwave Hood Fan, Refrigerator, Washer, Window Coverings
Laundry In Unit
Exterior
Garage Driveway, Garage Faces Front, Single Garage Attached
Garage Spaces 1.0
Garage Description Driveway, Garage Faces Front, Single Garage Attached
Fence None
Community Features Park, Playground, Schools Nearby, Shopping Nearby
Amenities Available Visitor Parking
Roof Type Asphalt Shingle
Porch Balcony(s)
Total Parking Spaces 1
Building
Lot Description Low Maintenance Landscape
Foundation Poured Concrete
Architectural Style 3 Storey
Level or Stories Three Or More
Structure Type Composite Siding,Stone,Wood Frame
Others
HOA Fee Include Amenities of HOA/Condo,Maintenance Grounds,Parking,Professional Management,Reserve Fund Contributions,Snow Removal,Trash
Restrictions None Known
Tax ID 82770420
Ownership Private
Pets Description Yes
Read Less
Want to know what your home might be worth? Contact us for a FREE valuation!

Our team is ready to help you sell your home for the highest possible price ASAP


