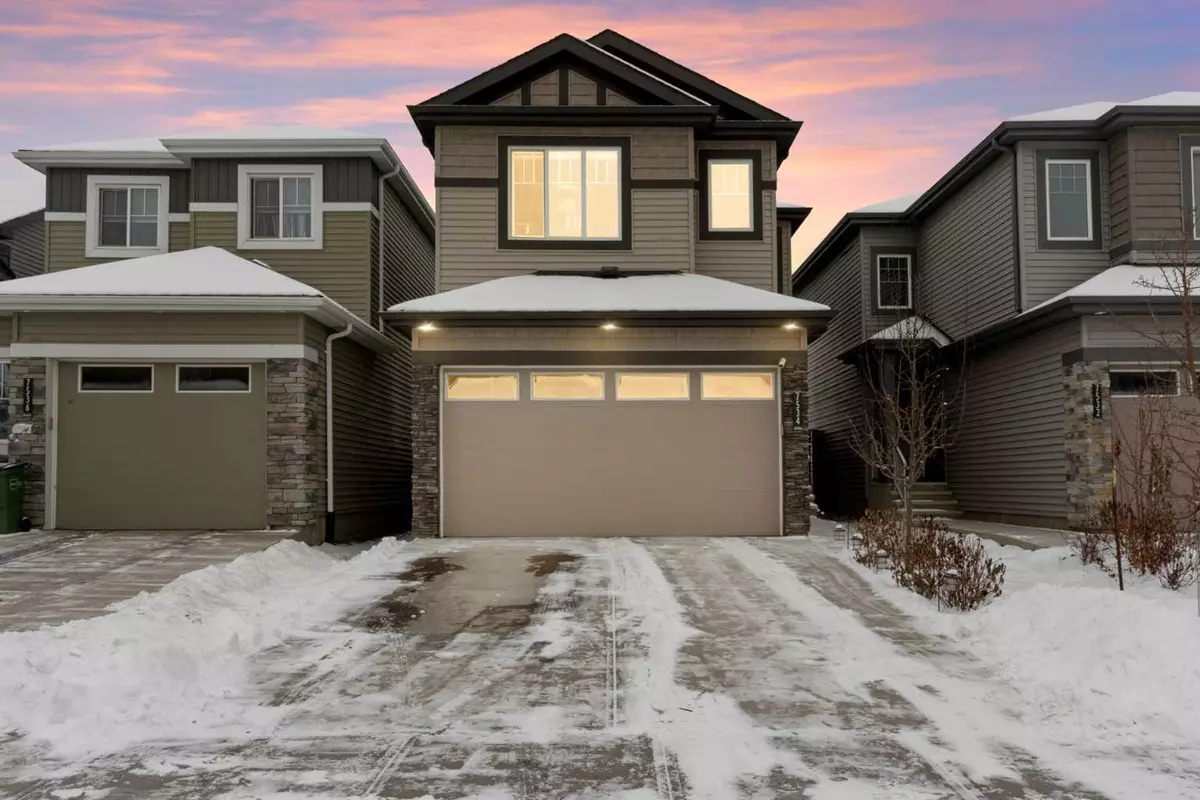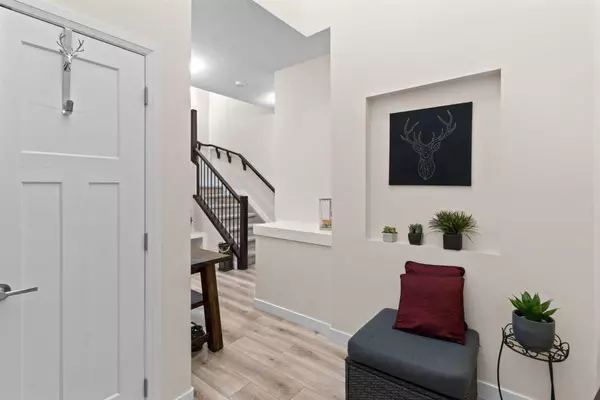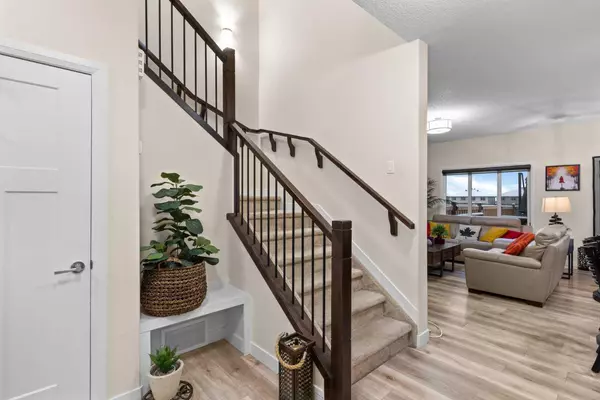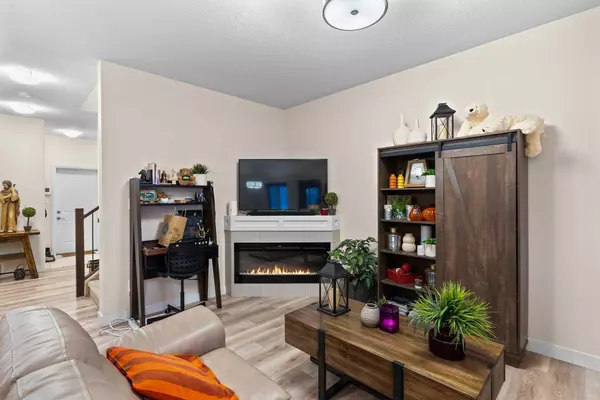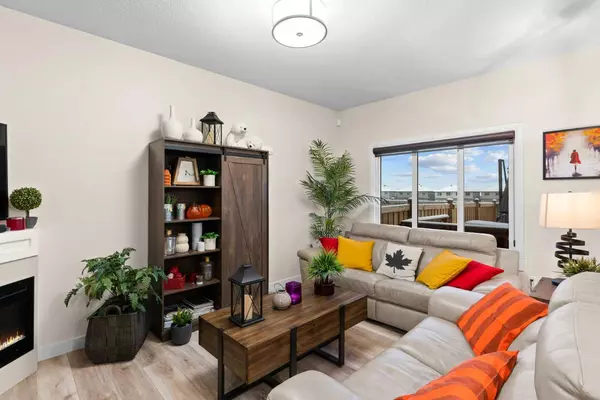$455,000
$475,000
4.2%For more information regarding the value of a property, please contact us for a free consultation.
7534 Creighton PL SW Edmonton, AB T6W3Z3
3 Beds
3 Baths
1,804 SqFt
Key Details
Sold Price $455,000
Property Type Single Family Home
Sub Type Detached
Listing Status Sold
Purchase Type For Sale
Square Footage 1,804 sqft
Price per Sqft $252
Subdivision Chapelle Area
MLS® Listing ID A2113390
Sold Date 03/08/24
Style 2 Storey
Bedrooms 3
Full Baths 2
Half Baths 1
HOA Fees $8/ann
HOA Y/N 1
Originating Board Calgary
Year Built 2018
Annual Tax Amount $4,449
Tax Year 2023
Lot Size 3,131 Sqft
Acres 0.07
Property Description
Welcome to your dream home in Chapelle, Edmonton! This meticulously crafted residence offers 1804 sq.ft with 3 beds, 2.5 baths, and an oversized garage.The front foyer welcomes you with ample space and a convenient coat closet. The main floor features an open-concept layout, showcasing a wonderfulkitchen with stainless steel appliances and stone countertops, a cozy living room with an electric fireplace, and a spacious dining room. Upstairs, a versatilebonus room awaits, along with a private primary bedroom boasting a massive walk-in closet and luxurious 5-piece ensuite. Two guest bedrooms, a 4-piecebathroom, and upstairs laundry complete the level. The unfinished basement offers customization potential. Outside, the backyard oasis backs onto greenspace, featuring a massive deck. Chapelle community offers easy city access, amenities, schools, and a community center with basketball courts and an ice skating rink. Don't miss this opportunity!
Location
Province AB
County Edmonton
Zoning R
Direction SE
Rooms
Basement Full, Unfinished
Interior
Interior Features Kitchen Island, Open Floorplan, Pantry, Stone Counters, Walk-In Closet(s)
Heating Forced Air
Cooling None
Flooring Carpet, Tile
Appliance Dishwasher, Dryer, Garage Control(s), Microwave Hood Fan, Refrigerator, Stove(s), Washer, Window Coverings
Laundry Laundry Room
Exterior
Garage Double Garage Attached
Garage Spaces 2.0
Garage Description Double Garage Attached
Fence Fenced
Community Features Other
Amenities Available None
Roof Type Asphalt Shingle
Porch Deck
Total Parking Spaces 4
Building
Lot Description Back Yard, Zero Lot Line
Foundation Poured Concrete
Architectural Style 2 Storey
Level or Stories Two
Structure Type Wood Frame
Others
Restrictions None Known,Utility Right Of Way
Tax ID 56445434
Ownership Private
Read Less
Want to know what your home might be worth? Contact us for a FREE valuation!

Our team is ready to help you sell your home for the highest possible price ASAP


