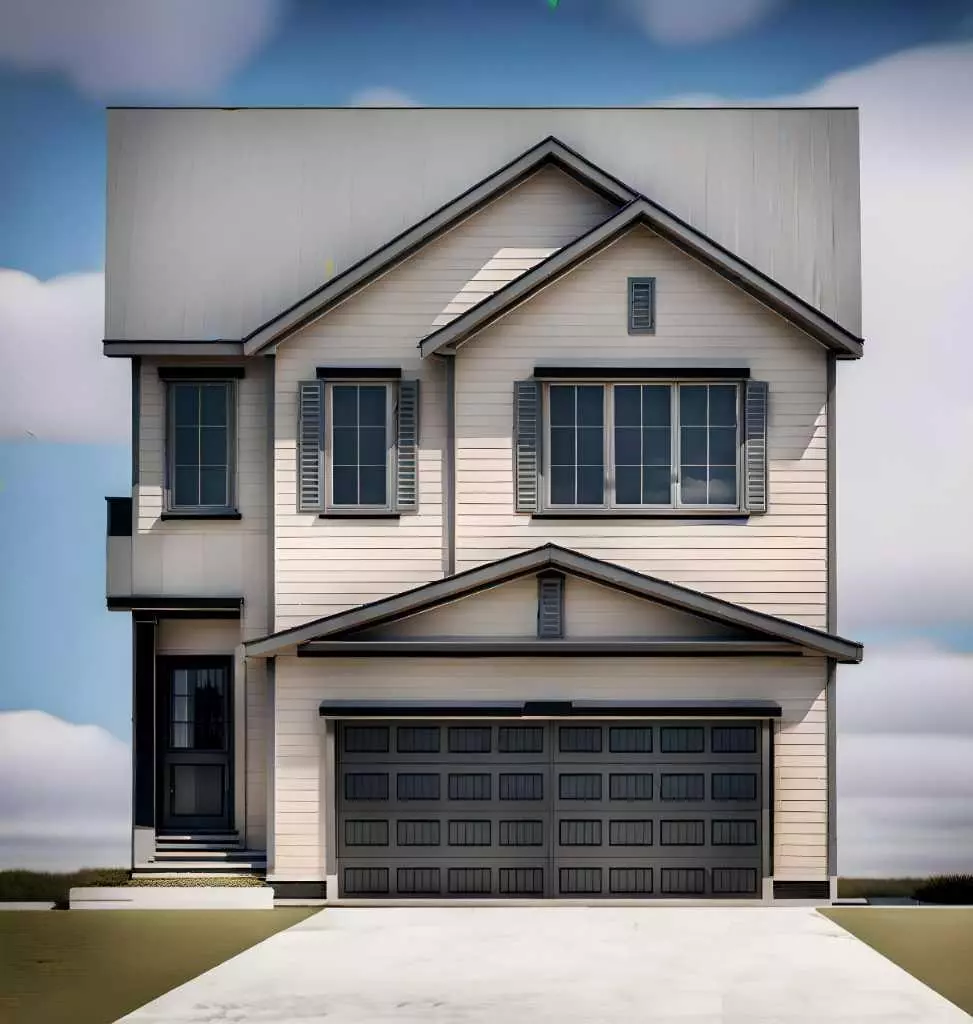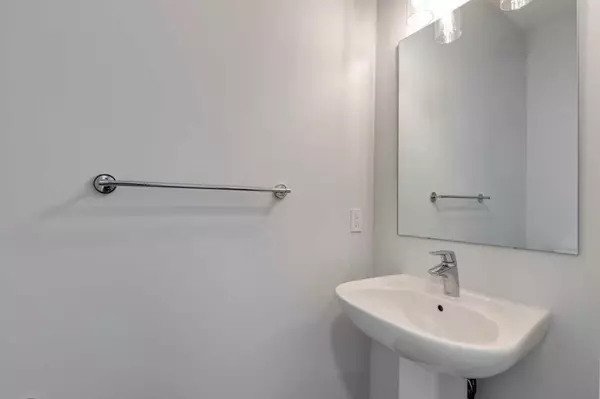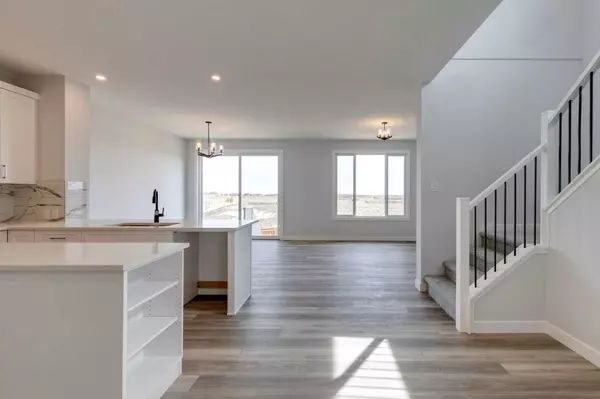$699,000
$719,413
2.8%For more information regarding the value of a property, please contact us for a free consultation.
387 Rivercrest RD Cochrane, AB T4C2A4
3 Beds
3 Baths
2,259 SqFt
Key Details
Sold Price $699,000
Property Type Single Family Home
Sub Type Detached
Listing Status Sold
Purchase Type For Sale
Square Footage 2,259 sqft
Price per Sqft $309
Subdivision Rivercrest
MLS® Listing ID A2108929
Sold Date 03/08/24
Style 2 Storey
Bedrooms 3
Full Baths 2
Half Baths 1
Originating Board Central Alberta
Year Built 2023
Tax Year 2024
Lot Size 4,195 Sqft
Acres 0.1
Property Description
Welcome to The Birkley 2 by Sterling Homes Calgary, where elegance meets functionality. This exceptional property features 9' basement and main floor ceilings, creating a sense of space and grandeur. The mudroom, complete with benches and lockers, ensures a tidy and organized entry, making everyday life a breeze. As you ascend, you'll be greeted by a vaulted ceiling in the bonus room, adding character and depth to the space. The Master Bedroom is a retreat in itself, featuring a 5-piece ensuite with a soaker tub and a walk-in shower with three tiled walls that extend to the ceiling, providing a luxurious and tranquil escape. In fact, walk-in closets await you in all the bedrooms, offering ample storage and convenience. A walkout basement is a rare find, adding versatility and potential to the property. Plus, the rear deck is already included, perfect for outdoor entertaining and relaxation. *Photos are representative*
Location
Province AB
County Rocky View County
Zoning TBD
Direction SW
Rooms
Basement Full, Unfinished
Interior
Interior Features See Remarks
Heating Forced Air, Natural Gas
Cooling None
Flooring Carpet, Vinyl Plank
Fireplaces Number 1
Fireplaces Type Gas, Insert
Appliance Dishwasher, Microwave, Range, Refrigerator
Laundry Upper Level
Exterior
Garage Double Garage Attached
Garage Spaces 2.0
Garage Description Double Garage Attached
Fence None
Community Features Park, Playground, Schools Nearby, Shopping Nearby, Sidewalks, Street Lights
Roof Type Asphalt Shingle
Porch Deck
Lot Frontage 10.99
Total Parking Spaces 4
Building
Lot Description See Remarks
Foundation Poured Concrete
Architectural Style 2 Storey
Level or Stories Two
Structure Type Stone,Vinyl Siding,Wood Frame,Wood Siding
New Construction 1
Others
Restrictions Easement Registered On Title,Restrictive Covenant,Utility Right Of Way
Ownership Private
Read Less
Want to know what your home might be worth? Contact us for a FREE valuation!

Our team is ready to help you sell your home for the highest possible price ASAP






