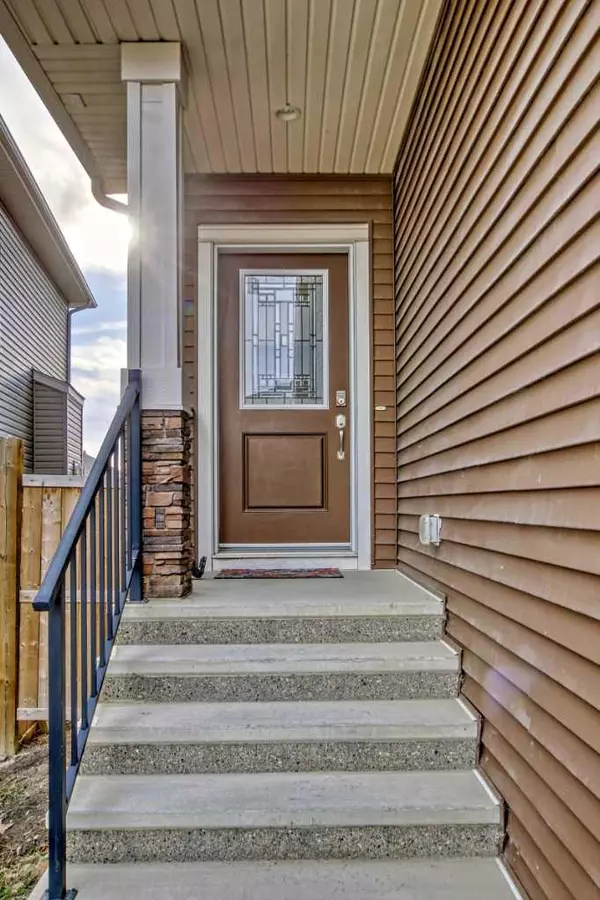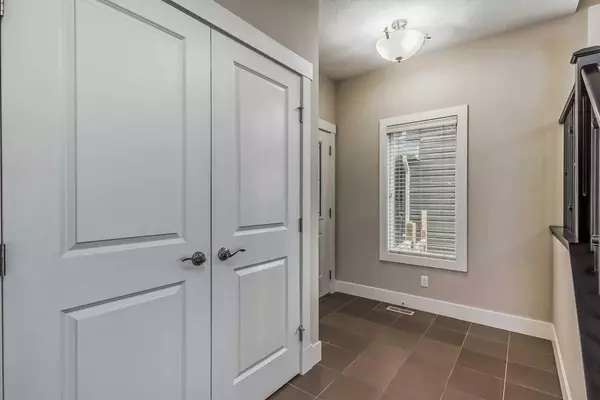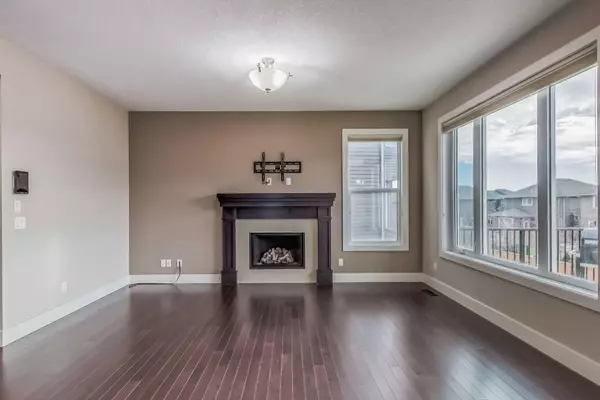$750,000
$799,000
6.1%For more information regarding the value of a property, please contact us for a free consultation.
429 Nolan Hill BLVD NW Calgary, AB T3R 0S6
3 Beds
3 Baths
2,178 SqFt
Key Details
Sold Price $750,000
Property Type Single Family Home
Sub Type Detached
Listing Status Sold
Purchase Type For Sale
Square Footage 2,178 sqft
Price per Sqft $344
Subdivision Nolan Hill
MLS® Listing ID A2093146
Sold Date 03/07/24
Style 2 Storey
Bedrooms 3
Full Baths 2
Half Baths 1
Originating Board Calgary
Year Built 2014
Annual Tax Amount $4,465
Tax Year 2023
Lot Size 4,154 Sqft
Acres 0.1
Property Description
Welcome to your dream home in the heart of Nolan Hill! This charming 3-bedroom, 2.5-bathroom residence offers a perfect blend of modern comfort and classic style. The open-concept living space welcomes you with abundant natural light, highlighting the sleek finishes and contemporary design. The spacious kitchen boasts stainless steel appliances, granite countertops, and a functional island, making it an ideal space for both culinary adventures and entertaining guests. Relax in the inviting living room or step outside to the private backyard oasis for al fresco dining and enjoyment. Upstairs, the master suite provides a peaceful retreat with its ensuite bathroom and ample closet space. Two additional bedrooms and a well-appointed full bathroom complete the second floor. A convenient main-floor powder room adds practicality to this family-friendly home. Nolan Hill is known for its community amenities, parks, and proximity to schools, making it an excellent choice for those seeking both convenience and a sense of community. Don't miss the opportunity to make this house your home!
Location
Province AB
County Calgary
Area Cal Zone N
Zoning R-1N
Direction S
Rooms
Basement Partial, Unfinished
Interior
Interior Features Built-in Features
Heating High Efficiency, Natural Gas
Cooling None
Flooring Carpet, Hardwood, Tile
Fireplaces Number 1
Fireplaces Type Gas
Appliance Oven-Built-In, Refrigerator, See Remarks, Stove(s), Washer/Dryer, Window Coverings
Laundry Laundry Room, Main Level
Exterior
Garage Double Garage Attached, Driveway, Parking Pad
Garage Spaces 2.0
Garage Description Double Garage Attached, Driveway, Parking Pad
Fence Fenced
Community Features None
Roof Type Asphalt Shingle
Porch Deck
Lot Frontage 32.22
Exposure S
Total Parking Spaces 4
Building
Lot Description Back Yard
Foundation Poured Concrete
Architectural Style 2 Storey
Level or Stories Two
Structure Type Vinyl Siding,Wood Frame
Others
Restrictions None Known
Tax ID 82817977
Ownership Private
Read Less
Want to know what your home might be worth? Contact us for a FREE valuation!

Our team is ready to help you sell your home for the highest possible price ASAP






