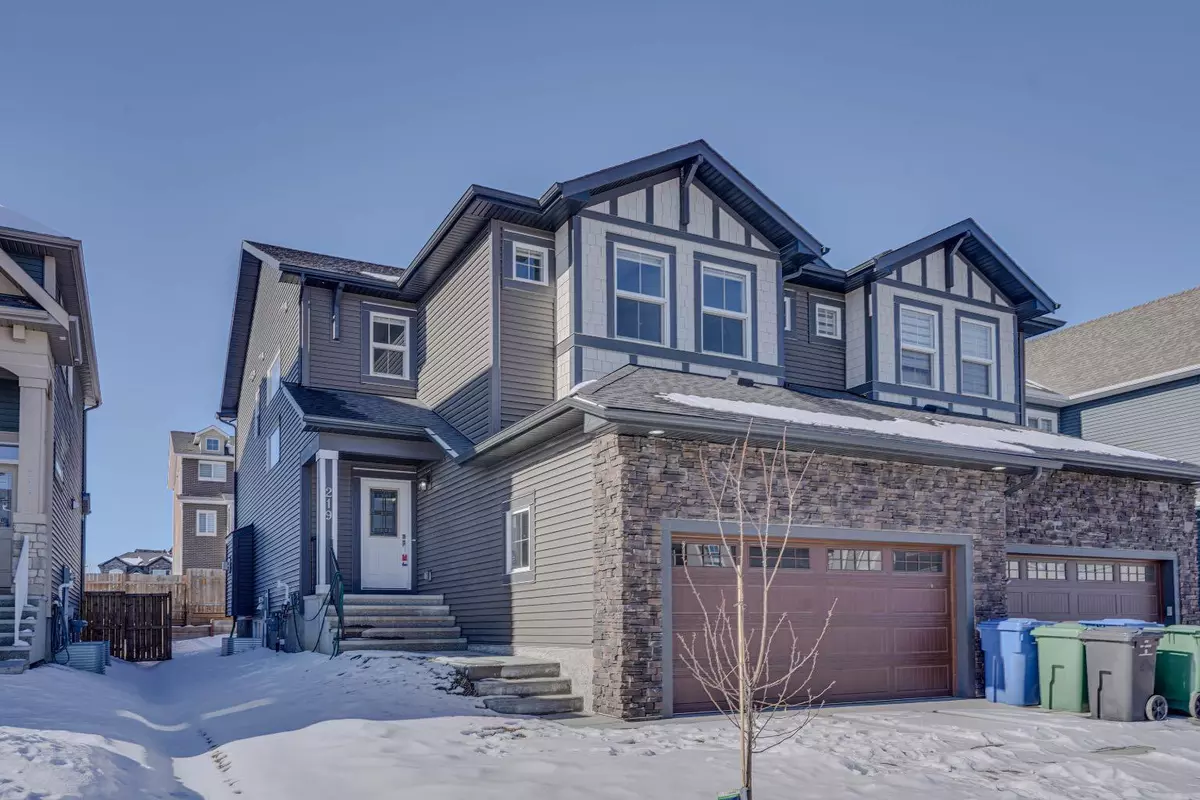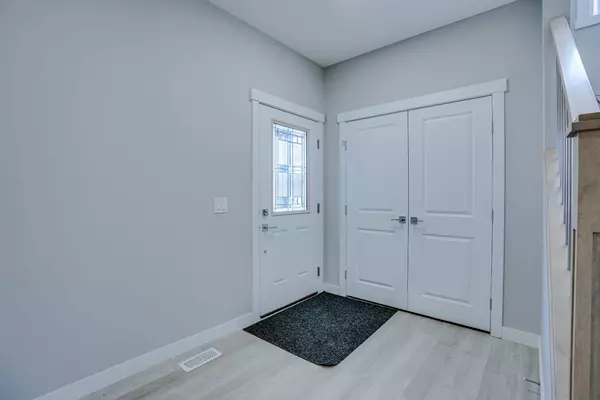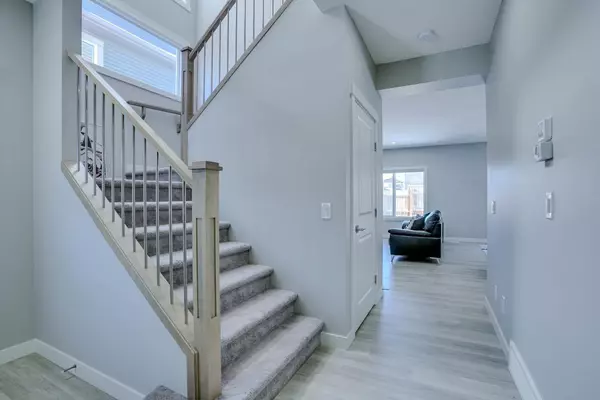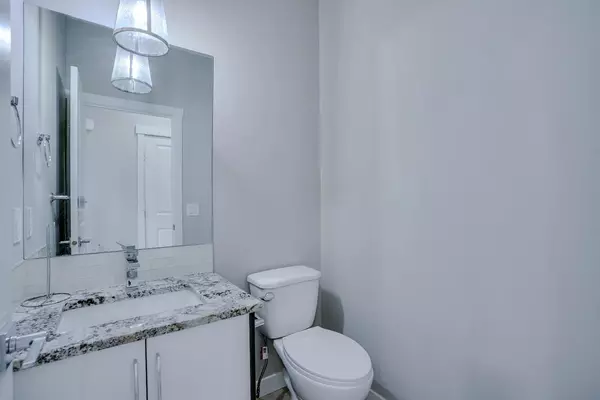$620,000
$620,000
For more information regarding the value of a property, please contact us for a free consultation.
219 Kinniburgh RD Chestermere, AB T1X0Y7
3 Beds
3 Baths
2,153 SqFt
Key Details
Sold Price $620,000
Property Type Single Family Home
Sub Type Semi Detached (Half Duplex)
Listing Status Sold
Purchase Type For Sale
Square Footage 2,153 sqft
Price per Sqft $287
Subdivision Kinniburgh
MLS® Listing ID A2109032
Sold Date 03/06/24
Style 2 Storey,Side by Side
Bedrooms 3
Full Baths 2
Half Baths 1
Originating Board Calgary
Year Built 2021
Annual Tax Amount $2,861
Tax Year 2023
Lot Size 3,767 Sqft
Acres 0.09
Property Description
Welcome home to this 3 bedroom + Bonus room masterpiece. Thoughtfully designed, this home is spacious & functional, showcasing a designer kitchen with modern white cabinetry, quartz countertops, a walk thru pantry and so much more. Upstairs you are welcomed by a massive bonus room very well sized Master bedroom with a large ensuite, 2 more very well sized bedrooms & upstairs laundry complete the second floor. The Basement is roughed in for the bathroom & undeveloped waiting for your future ideas - GARAGE IS OVERSIZED - HOME SHOWS LIKE A SHOWHOME !!
Location
Province AB
County Chestermere
Zoning DC(R-2)
Direction E
Rooms
Basement Full, Unfinished
Interior
Interior Features Central Vacuum, Granite Counters, Kitchen Island, No Animal Home, No Smoking Home, Open Floorplan
Heating Forced Air, Natural Gas
Cooling None
Flooring Carpet, Ceramic Tile, Laminate
Fireplaces Number 1
Fireplaces Type Gas
Appliance Dishwasher, Gas Range, Gas Stove, Microwave, Oven-Built-In, Range Hood, Refrigerator
Laundry Upper Level
Exterior
Garage Double Garage Attached
Garage Spaces 2.0
Garage Description Double Garage Attached
Fence Partial
Community Features Lake, Park, Playground, Schools Nearby, Shopping Nearby
Roof Type Asphalt Shingle
Porch Deck
Lot Frontage 32.81
Total Parking Spaces 4
Building
Lot Description Back Yard
Foundation Poured Concrete
Architectural Style 2 Storey, Side by Side
Level or Stories Two
Structure Type Wood Frame
Others
Restrictions None Known
Tax ID 57476078
Ownership Private
Read Less
Want to know what your home might be worth? Contact us for a FREE valuation!

Our team is ready to help you sell your home for the highest possible price ASAP






