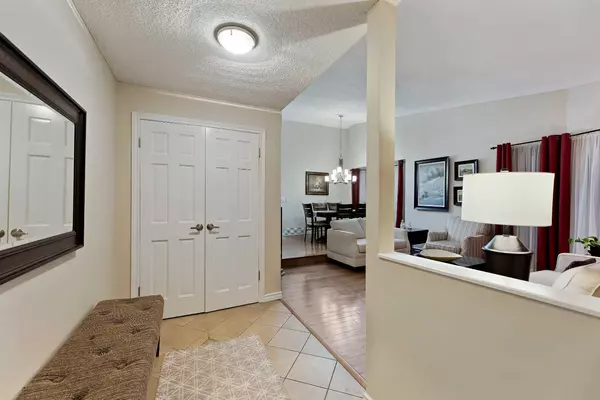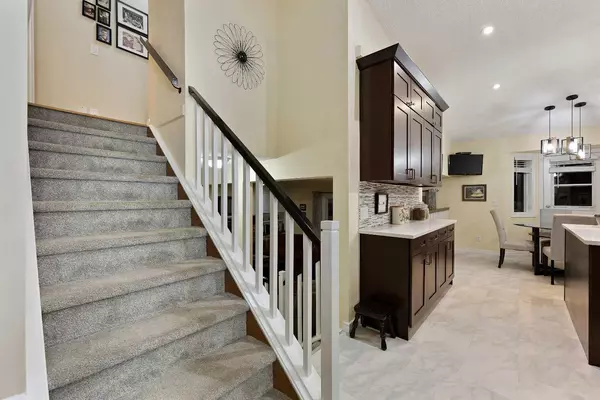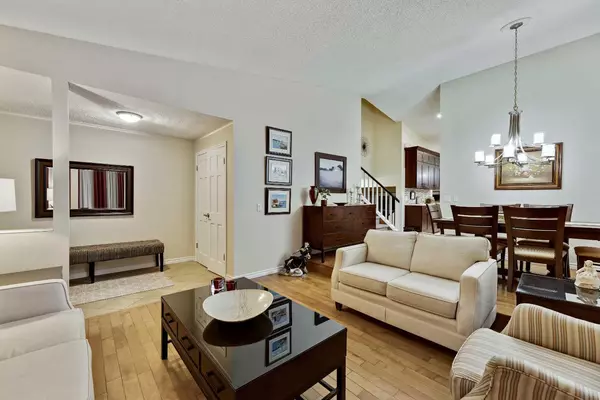$750,000
$769,900
2.6%For more information regarding the value of a property, please contact us for a free consultation.
11535 DOUGLAS WOODS Rise SE Calgary, AB T2Z 2A1
5 Beds
4 Baths
2,008 SqFt
Key Details
Sold Price $750,000
Property Type Single Family Home
Sub Type Detached
Listing Status Sold
Purchase Type For Sale
Square Footage 2,008 sqft
Price per Sqft $373
Subdivision Douglasdale/Glen
MLS® Listing ID A2101846
Sold Date 03/05/24
Style 4 Level Split
Bedrooms 5
Full Baths 3
Half Baths 1
Originating Board Calgary
Year Built 1987
Annual Tax Amount $3,621
Tax Year 2023
Lot Size 6,103 Sqft
Acres 0.14
Property Description
WELCOME to this SPECTACULAR UPGRADED Home w/WALK-OUT BASEMENT w/Illegal SUITE on a CORNER LOT w/VIEW OF THE GOLF COURSE that has 2601.14 Sq Ft of DEVELOPED LIVING SPACE in the Community of DOUGLAS DALE!!! The MASSIVE LOT is Pie-Shaped w/6103.14 sq ft. There is a 21’2” X 20’10” DOUBLE ATTACHED GARAGE has a 10’8” CEILING, there is an UPPER DECK, a LOWER DECK, a PATIO AREA, also a DETACHED PATIO (irregular shape), + a PRIVATE BALCONY off the PRIMARY Bedroom!!! The MATURE TREES, LANDSCAPING, + the 10’3” X 6’1” PORCH is WELCOMING at the Front Door. A TILED Entryway w/HARDWOOD in LIVING ROOM, + DINING ROOM. The KITCHEN has Tiled Flooring, DARK WOOD CABINETRY, GLASS TILED BACKSPLASH, QUARTZ COUNTERTOPS (LOOK at that extra counter space that can be used for BAKING, PREPPING FOOD, or even STORAGE), SS APPLIANCES incl/GAS STOVE TOP/OVEN,RANGE HOOD, ISLAND, + a BREAKFAST NOOK. The Door leading out of the Nook is for the Upper Deck area, + stairs down to the Lower Deck. Going to the UPPER FLOOR is the PRIMARY BEDROOM, a 4 pc EN-SUITE BATHROOM, a WALK-IN CLOSET, + PRIVATE BALCONY facing South. There is a 2nd BEDROOM that has a 8’3” X 4’11” READING NOOK, a 3rd BEDROOM, + a 4pc BATHROOM. Going down to the Lower Floor is the LARGE FAMILY ROOM w/HARDWOOD FLOORS, BUILT-IN BOOKCASES w/STORAGE on either side of the BRICK GAS FIREPLACE, + NEW PATIO DOORS leading to the Lower Deck. Down the Tiled Hallway is the 2 pc BATHROOM, a 4th BEDROOM, the 7’1” X 4’11” LAUNDRY ROOM that has BLUE CABINETRY w/STORAGE, + a door leading to the Garage. The FULL WALK-OUT BASEMENT w/ILLEGAL SUITE, KITCHEN, a 5th BDRM w/3 pc EN-SUITE BATHROOM, + WALK-IN CLOSET. There is also the 13’2” X 12’8” LIVING ROOM, a 8’9” X 6’9” WORKSHOP AREA, a 17’7” X 6’8” STORAGE ROOM, + the HUGE 22’3” X 17’10” UTILITY ROOM w/NEWER WASHER, + DRYER (COMBO INCLUDED), NEW FURNACE (Sept/22). This is GREAT for REVENUE to help w/Mortgage Payments or In-Laws. A POTENTIAL $1250.00/Month Rental Income COULD Net $200,000.00 MORTGAGE $$$. A SOUTH FACING BACKYARD w/VIEW w/Patio Areas, a DETACHED SHED w/2 Doors, Grass, Areas for Planting or Garden, a SITTING AREA under the 2 HUGE TREES to ENJOY the FRESH AIR, + SHADE. Shingles were installed in 2016. This COMMUNITY of Douglas Dale/Douglas Glen has many Amenities within WALKING DISTANCE to Schools, Shopping, Restaurants, YMCA, Gold’s Gym, Playgrounds, Parks incl/CARBURN PARK, Golf, Huge Field, Outdoor Skating Rink, Tennis Courts, + easy access to major traffic routes such as Deerfoot Trail, + Glenmore Trail. There is FISH CREEK PROVINCIAL PARK including LAKE SICOME nearby w/Recreational Activities (incl/HIKING TRAILS), Douglas Glen, + Quarry Park has even more Programs. It is 20 minutes to down town, + 30 minutes to YYC Airport. The VIEWS of BOW RIVER, RIVER VALLEY, + ROCKY MOUNTAINS adds to the ENJOYMENT of this COMMUNITY in Calgary. The PATHWAYS along the Bow River are PERFECT for Walking, Running, Roller Blading, or Biking as OUTDOOR ENTHUSIASTS LOVE the NATURE, + SCENERY.
Location
Province AB
County Calgary
Area Cal Zone Se
Zoning R-C1
Direction NE
Rooms
Basement Finished, Full, Walk-Out To Grade
Interior
Interior Features Built-in Features, High Ceilings, Kitchen Island, Quartz Counters, Separate Entrance, Storage, Walk-In Closet(s), Wet Bar
Heating Forced Air, Natural Gas
Cooling None
Flooring Carpet, Ceramic Tile, Hardwood
Fireplaces Number 1
Fireplaces Type Brick Facing, Family Room, Gas, Mantle, Raised Hearth
Appliance Dishwasher, Garage Control(s), Garburator, Gas Stove, Refrigerator
Laundry In Basement, Main Level
Exterior
Garage Double Garage Attached, Driveway, Garage Door Opener, Garage Faces Front
Garage Spaces 2.0
Garage Description Double Garage Attached, Driveway, Garage Door Opener, Garage Faces Front
Fence Fenced
Community Features Park, Playground, Schools Nearby, Shopping Nearby, Sidewalks, Street Lights, Tennis Court(s), Walking/Bike Paths
Roof Type Asphalt Shingle
Porch Balcony(s), Deck, Front Porch
Lot Frontage 59.8
Total Parking Spaces 4
Building
Lot Description Back Yard, City Lot, Corner Lot, Front Yard, Lawn, Landscaped, Street Lighting
Foundation Poured Concrete
Architectural Style 4 Level Split
Level or Stories 4 Level Split
Structure Type Wood Frame
Others
Restrictions Restrictive Covenant,Utility Right Of Way
Tax ID 82864364
Ownership Private
Read Less
Want to know what your home might be worth? Contact us for a FREE valuation!

Our team is ready to help you sell your home for the highest possible price ASAP






