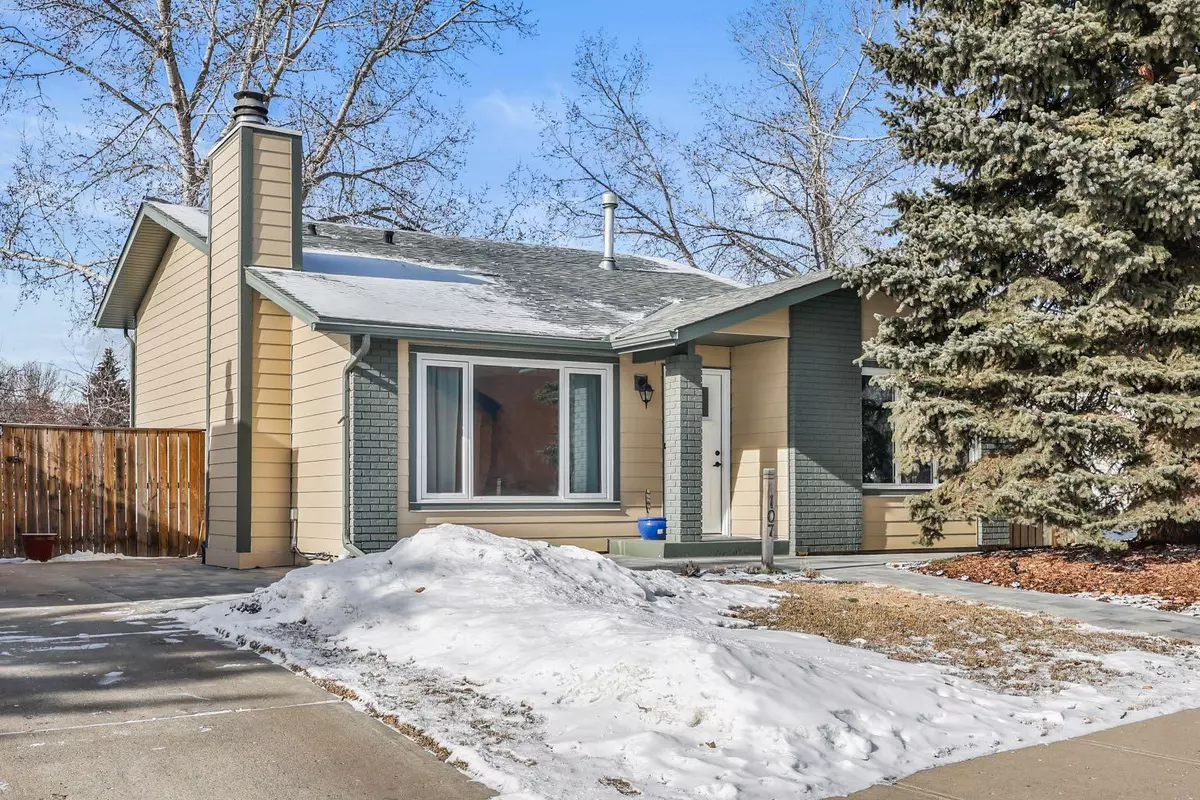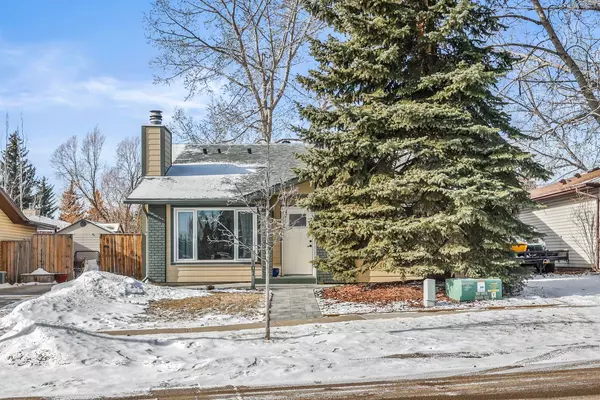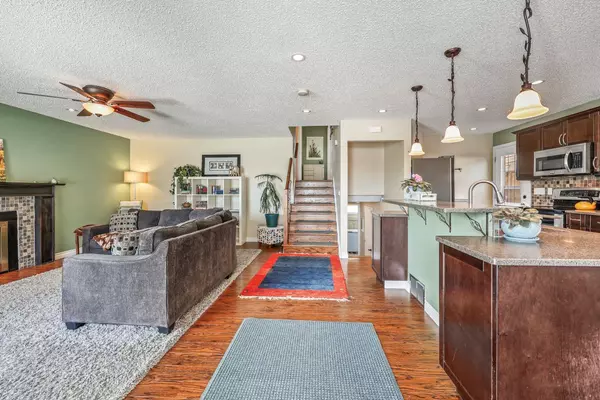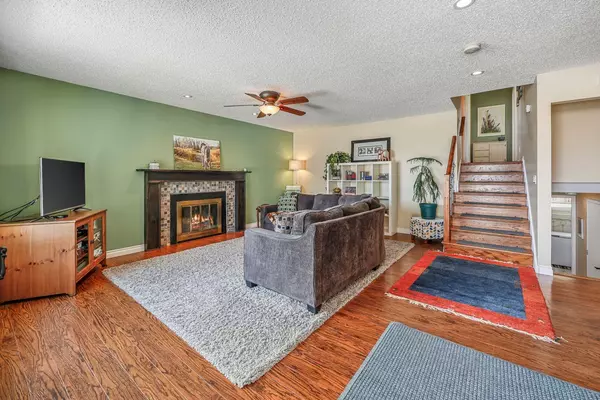$530,000
$497,000
6.6%For more information regarding the value of a property, please contact us for a free consultation.
107 Visser WAY Okotoks, AB T1S 1C5
3 Beds
2 Baths
1,087 SqFt
Key Details
Sold Price $530,000
Property Type Single Family Home
Sub Type Detached
Listing Status Sold
Purchase Type For Sale
Square Footage 1,087 sqft
Price per Sqft $487
Subdivision Tower Hill
MLS® Listing ID A2110764
Sold Date 03/05/24
Style 3 Level Split
Bedrooms 3
Full Baths 2
Originating Board Calgary
Year Built 1981
Annual Tax Amount $2,896
Tax Year 2023
Lot Size 5,166 Sqft
Acres 0.12
Property Description
Welcome to this charming property nestled on a great street in the desirable Tower Hill neighborhood. This home boasts numerous upgrades and features that are sure to impress. As you approach, you'll notice the new exterior, and the newly paved walkway leading to the entrance, creating a welcoming first impression. Step inside to discover an updated kitchen, featuring sleek countertops, ample cabinetry, and stainless-steel appliances including a new fridge and dishwasher installed in 2023. The kitchen seamlessly flows into the dining area and living room. Ascending the staircase, you'll find three spacious bedrooms on the upper level, offering plenty of space for relaxation and privacy, as well as the main bathroom. The primary bedroom is a true retreat, complete with its own convenient 3-piece ensuite bathroom. The lower level of the home boasts a generously sized family room, perfect for movie nights or entertaining guests. Additionally, a convenient laundry room adds functionality to the space. This room could be converted back to a fourth bedroom if required. Outside, the expansive yard provides plenty of room for outdoor activities and gardening enthusiasts. Relax and unwind on the deck, perfect for enjoying sunny afternoons or dining with loved ones. Some additional upgrades to this immaculately kept home include: a new hot water tank (2022), windows (2016), Hardie board siding, roof shingles and exterior doors (2018), landscaping (2023) and new carpet (2023). This home is located close to both public and Catholic schools, the recreation centre and amenities. Book your showing today!
Location
Province AB
County Foothills County
Zoning TN
Direction E
Rooms
Basement Crawl Space, Finished, Full
Interior
Interior Features Breakfast Bar, Ceiling Fan(s), Closet Organizers, Kitchen Island, No Smoking Home, Pantry
Heating Fireplace(s), Forced Air, Natural Gas
Cooling None
Flooring Carpet, Laminate
Fireplaces Number 1
Fireplaces Type Wood Burning
Appliance Dishwasher, Microwave Hood Fan, Refrigerator, Stove(s), Washer/Dryer, Window Coverings
Laundry Laundry Room, Lower Level
Exterior
Garage Driveway, Parking Pad
Garage Description Driveway, Parking Pad
Fence Fenced
Community Features Playground, Schools Nearby, Shopping Nearby
Roof Type Asphalt Shingle
Porch Deck
Lot Frontage 52.33
Total Parking Spaces 3
Building
Lot Description Back Yard, Level, Rectangular Lot
Foundation Poured Concrete
Architectural Style 3 Level Split
Level or Stories 3 Level Split
Structure Type Brick,Cement Fiber Board,Wood Frame
Others
Restrictions None Known
Tax ID 84564881
Ownership Private
Read Less
Want to know what your home might be worth? Contact us for a FREE valuation!

Our team is ready to help you sell your home for the highest possible price ASAP






