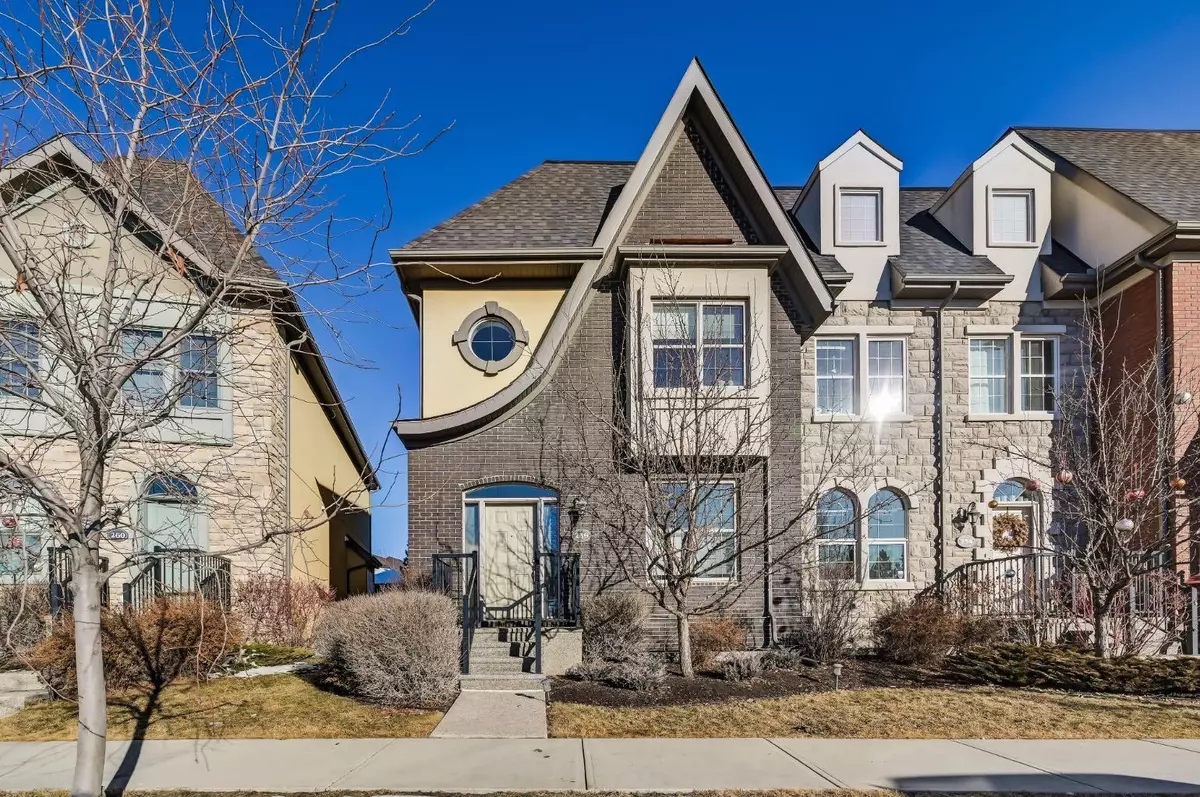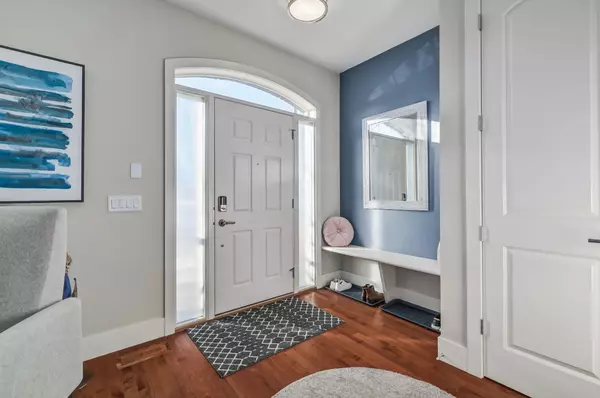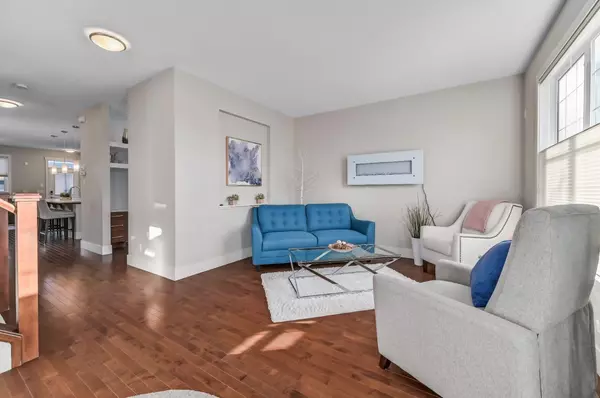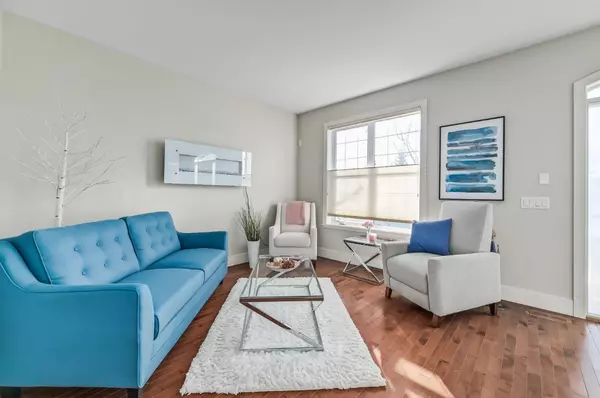$674,500
$669,000
0.8%For more information regarding the value of a property, please contact us for a free consultation.
256 Quarry Park BLVD SE Calgary, AB T2C 5G3
4 Beds
4 Baths
1,925 SqFt
Key Details
Sold Price $674,500
Property Type Townhouse
Sub Type Row/Townhouse
Listing Status Sold
Purchase Type For Sale
Square Footage 1,925 sqft
Price per Sqft $350
Subdivision Douglasdale/Glen
MLS® Listing ID A2109989
Sold Date 03/04/24
Style 2 Storey
Bedrooms 4
Full Baths 3
Half Baths 1
Condo Fees $483
Originating Board Calgary
Year Built 2010
Annual Tax Amount $3,857
Tax Year 2023
Lot Size 2,691 Sqft
Acres 0.06
Property Description
Discover the unparalleled charm of the Ashbury model, a remarkable 1900 SQFT corner unit townhome that boasts both luxury and a prime location near Fish Creek Park. This executive home is not only 100% move-in ready but also stands out as a testament to sophisticated living, featuring a large double detached garage, soaring 9-foot ceilings, a spacious backyard, and a fully finished basement complemented by unique attic storage for added convenience. As you enter, the open entrance flows to a modern open-concept layout. The kitchen, a chef's dream, is equipped with, quartz counters, stainless steel appliances, including a gas range, ample cabinetry and flows seamlessly into the dining area, perfect for hosting. A special nook adds functionality with extra storage and a wine fridge. The layout includes a front-facing living room and a cozy family room at the rear, complete with a gas fireplace, ensuring warmth and ambiance. A handy 2-piece powder room rounds off the main floor. The upper level is a haven of relaxation and space, featuring a large primary bedroom with a luxurious 5-piece ensuite and walk-in closet. A versatile bonus room leads to a 4-piece bathroom and laundry room, optimizing convenience. Two additional spacious bedrooms and extra attic storage, accessible via pull-down stairs, ensure that space is never an issue. The basement, fully finished, offers a generous rec room, a 3-piece bathroom, and a fourth bedroom with a walk-in closet, perfect for guests or as an additional living space. The insulated double car garage, with its vaulted attic, provides even more storage. Quarry Park is just minutes from a wealth of amenities and unrivaled access to the natural beauty of Carburn Park and the Bow Valley Pathway. Don't miss the opportunity to make this exquisite home yours. Book your showing today before it's too late!
Location
Province AB
County Calgary
Area Cal Zone Se
Zoning M-G d44
Direction S
Rooms
Basement Finished, Full
Interior
Interior Features Closet Organizers, Double Vanity, High Ceilings, Open Floorplan, Quartz Counters, Storage
Heating Forced Air
Cooling Central Air
Flooring Carpet, Ceramic Tile, Hardwood
Fireplaces Number 1
Fireplaces Type Gas
Appliance Dishwasher, Dryer, Gas Stove, Microwave Hood Fan, Refrigerator, Washer, Wine Refrigerator
Laundry Main Level
Exterior
Garage Double Garage Detached, Off Street
Garage Spaces 2.0
Garage Description Double Garage Detached, Off Street
Fence Fenced
Community Features Park, Playground, Schools Nearby, Shopping Nearby, Sidewalks, Street Lights, Walking/Bike Paths
Amenities Available None
Roof Type Asphalt Shingle
Porch Other
Lot Frontage 23.98
Total Parking Spaces 2
Building
Lot Description Irregular Lot
Foundation Poured Concrete
Architectural Style 2 Storey
Level or Stories Two
Structure Type Brick,Stucco,Wood Frame
Others
HOA Fee Include Insurance,Maintenance Grounds,Professional Management,Reserve Fund Contributions,Snow Removal
Restrictions None Known
Ownership Private
Pets Description Yes
Read Less
Want to know what your home might be worth? Contact us for a FREE valuation!

Our team is ready to help you sell your home for the highest possible price ASAP






