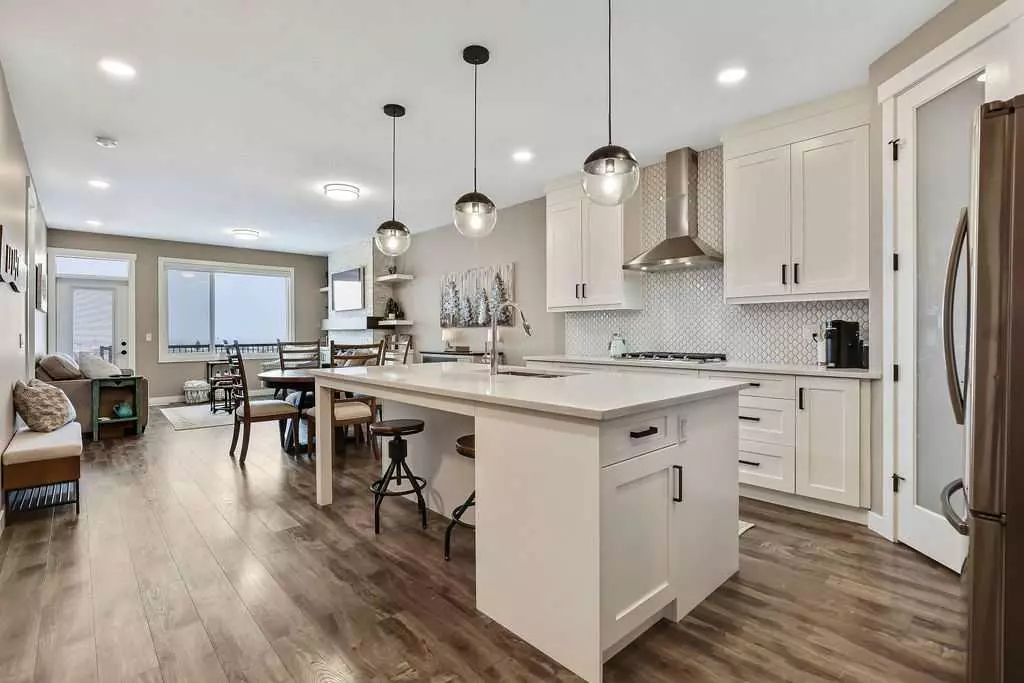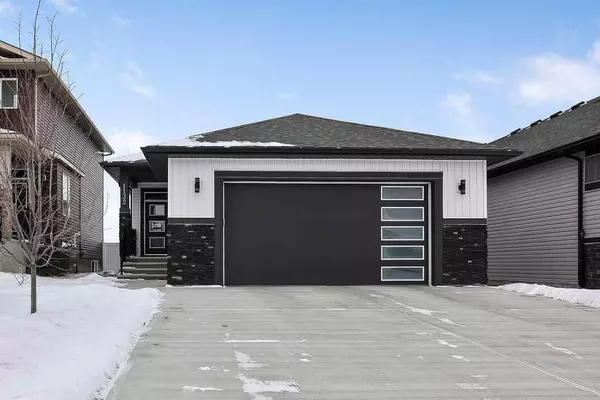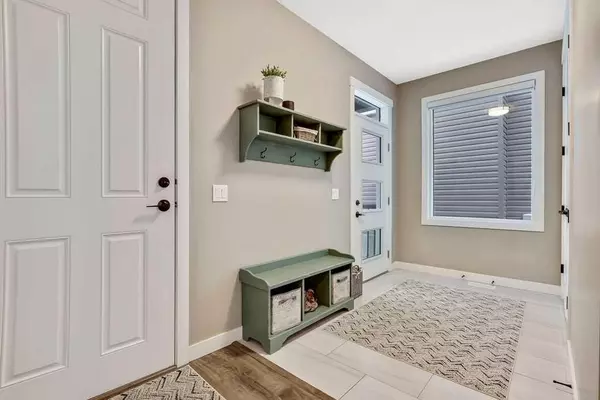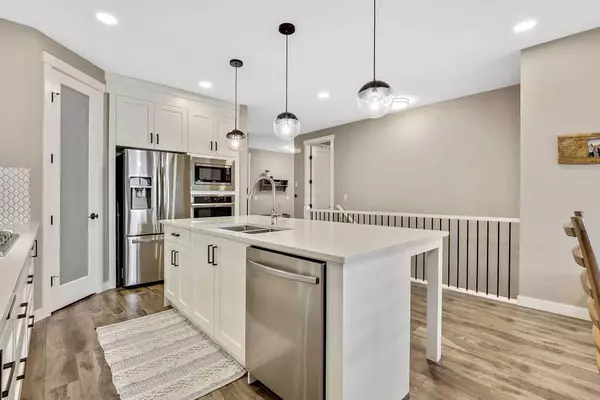$569,000
$569,000
For more information regarding the value of a property, please contact us for a free consultation.
1132 Iron Landing WAY Crossfield, AB T0M 0S0
2 Beds
2 Baths
1,350 SqFt
Key Details
Sold Price $569,000
Property Type Single Family Home
Sub Type Detached
Listing Status Sold
Purchase Type For Sale
Square Footage 1,350 sqft
Price per Sqft $421
MLS® Listing ID A2100805
Sold Date 03/02/24
Style Bungalow
Bedrooms 2
Full Baths 2
Originating Board Calgary
Year Built 2021
Annual Tax Amount $3,976
Tax Year 2023
Lot Size 4,822 Sqft
Acres 0.11
Property Description
When you step into the tiled foyer you're impressed with this beautiful 2 bedroom and 2 bathroom bungalow. Warmth and space welcome you into an expansive open-concept kitchen, dining room, and living room. Bathed in natural light, this area is a haven for comfortable living. The chef's kitchen is a dream, featuring a large island, sleek quartz countertops, modern full-height cabinets, gas cooktop and a suite of stainless-steel appliances. Your living room and dining room space offers plenty of room to seat extra people for family gatherings who are impressed with the floor to ceiling stone fireplace, and fresh blue skies to enjoy out the living room window.
The large primary bedroom is a sanctuary, boasting a spacious walk-in closet, a full en-suite with a luxurious walk-in shower and double vanity. The second bedroom on the main floor offers flexibility, serving as a full sized bedroom, or a flex space that can accommodate a hobby room or office. The second four piece bathroom is conveniently adjacent to the main floor laundry room that adds to the overall functionality of the floor plan. The basement is yours to develop into your dream of space. Additionally you have a generous 24’ X 24’ double attached garage, a meticulously landscaped front and backyard with a large deck and vinyl fencing. This picture perfect home is a great chance to own an affordable home in a fantastic community – where style meets comfort, easy and quiet living awaits.
Location
Province AB
County Rocky View County
Zoning R-1B
Direction S
Rooms
Basement Full, Unfinished
Interior
Interior Features Double Vanity, High Ceilings, Kitchen Island, No Smoking Home, Open Floorplan, Pantry, Stone Counters, Sump Pump(s), Walk-In Closet(s)
Heating Central
Cooling None
Flooring Tile, Vinyl Plank
Fireplaces Number 1
Fireplaces Type Electric
Appliance Built-In Oven, Dryer, Gas Cooktop, Microwave, Range Hood, Refrigerator, Washer
Laundry Main Level
Exterior
Garage Double Garage Attached, Oversized
Garage Spaces 2.0
Garage Description Double Garage Attached, Oversized
Fence Fenced
Community Features None
Roof Type Asphalt Shingle
Porch Deck
Lot Frontage 40.0
Total Parking Spaces 4
Building
Lot Description Back Lane, Low Maintenance Landscape, Level
Foundation Poured Concrete
Architectural Style Bungalow
Level or Stories One
Structure Type Stone,Vinyl Siding
Others
Restrictions None Known
Tax ID 85381239
Ownership Private
Read Less
Want to know what your home might be worth? Contact us for a FREE valuation!

Our team is ready to help you sell your home for the highest possible price ASAP






