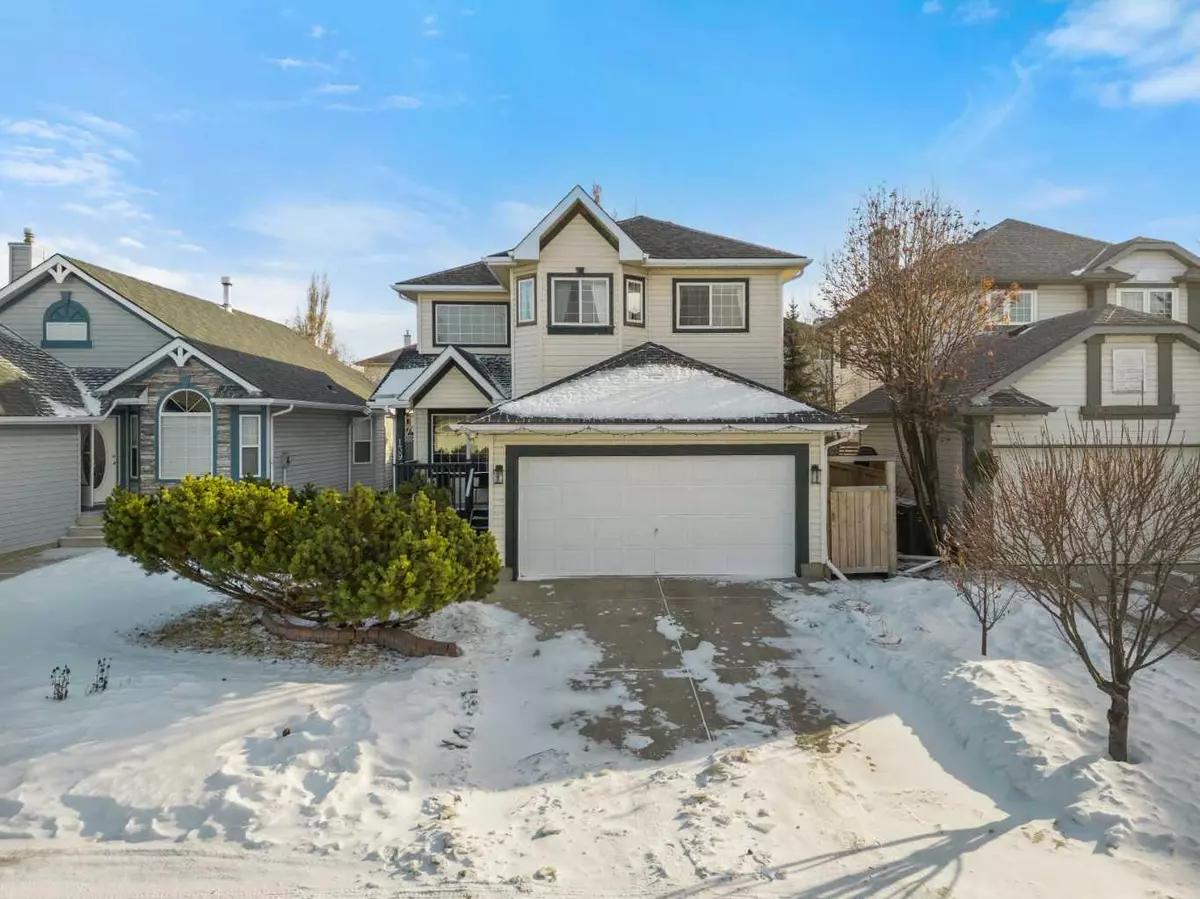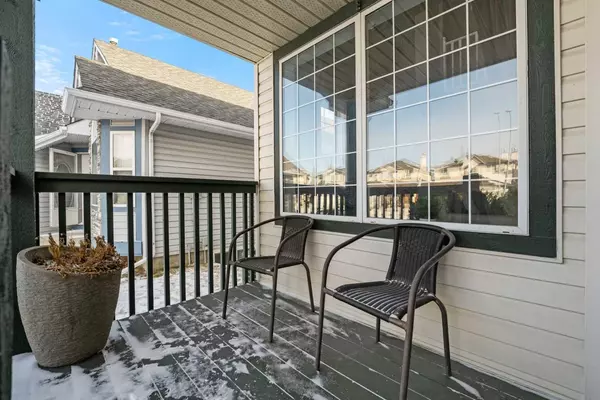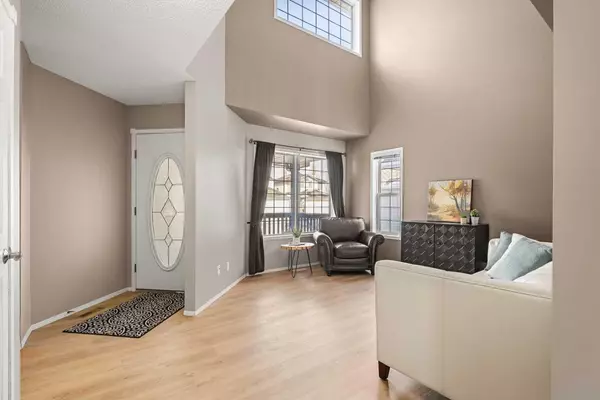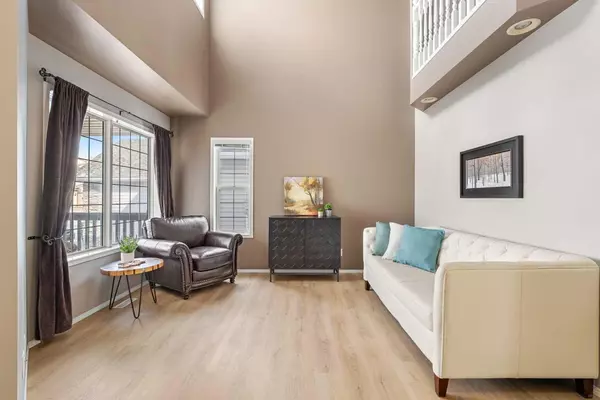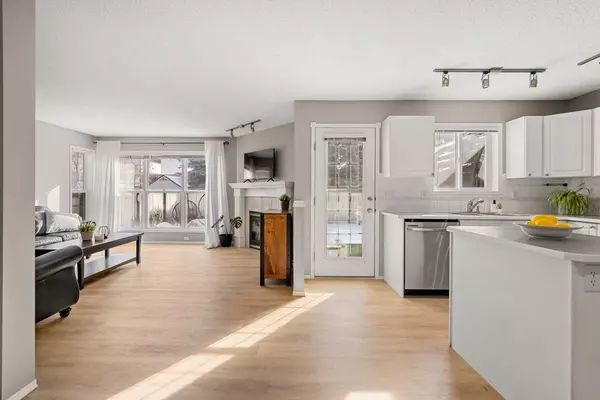$696,600
$674,900
3.2%For more information regarding the value of a property, please contact us for a free consultation.
139 Douglas Ridge GN SE Calgary, AB T2Z 2T3
4 Beds
3 Baths
2,018 SqFt
Key Details
Sold Price $696,600
Property Type Single Family Home
Sub Type Detached
Listing Status Sold
Purchase Type For Sale
Square Footage 2,018 sqft
Price per Sqft $345
Subdivision Douglasdale/Glen
MLS® Listing ID A2109192
Sold Date 02/29/24
Style 2 Storey
Bedrooms 4
Full Baths 2
Half Baths 1
Originating Board Calgary
Year Built 1996
Annual Tax Amount $3,637
Tax Year 2023
Lot Size 4,176 Sqft
Acres 0.1
Property Description
Welcome to 139 Douglas Ridge Green. This delightful two-storey home, spanning over 2000 square feet, greets you with new Luxury Vinyl Plank flooring throughout the main floor.
Step into a modern culinary haven with the open concept kitchen, boasting upgraded appliances. The full-size dining area provides a perfect setting for family meals and entertaining, creating a seamless blend of style and functionality. The main living room area is adorned with a cozy fireplace, creating a warm and inviting focal point, while large windows flood the space with natural light.The year-round comfort is assured with the addition of AC in 2023.
Indoor-outdoor living is embraced with a south-facing backyard, offering a tranquil retreat in the sunlight. Whether you're relaxing after a busy day or hosting gatherings, this outdoor space adds an extra dimension to your lifestyle.
The upper level features a spacious primary bedroom, complete with a generous en suite bath featuring a standalone shower and a jetted tub for the ultimate spot for relaxation. The primary bedroom also boasts the convenience of a large walk-in closet.
The finished basement adds to the appeal, featuring a large recreational room for versatile use, an additional bedroom, and a dedicated space perfect for an office or workout area.
With a double attached garage and convenient access to schools, parks, shopping, and Fish Creek Park, 139 Douglas Ridge Green is more than a home; it's a lifestyle.
Book your showing today!
Location
Province AB
County Calgary
Area Cal Zone Se
Zoning R-C1
Direction N
Rooms
Basement Finished, Full
Interior
Interior Features Kitchen Island, See Remarks
Heating Forced Air, Natural Gas
Cooling Central Air
Flooring Carpet, Ceramic Tile, Vinyl Plank
Fireplaces Number 1
Fireplaces Type Family Room, Gas, Mantle
Appliance Central Air Conditioner, Dishwasher, Dryer, Electric Stove, Range Hood, Refrigerator, Washer
Laundry Main Level
Exterior
Garage Double Garage Attached
Garage Spaces 2.0
Garage Description Double Garage Attached
Fence Fenced
Community Features None
Roof Type Asphalt Shingle
Porch Deck
Lot Frontage 38.06
Total Parking Spaces 4
Building
Lot Description Back Yard
Foundation Poured Concrete
Architectural Style 2 Storey
Level or Stories Two
Structure Type Vinyl Siding,Wood Frame
Others
Restrictions Restrictive Covenant,Utility Right Of Way
Tax ID 82987006
Ownership Private
Read Less
Want to know what your home might be worth? Contact us for a FREE valuation!

Our team is ready to help you sell your home for the highest possible price ASAP


