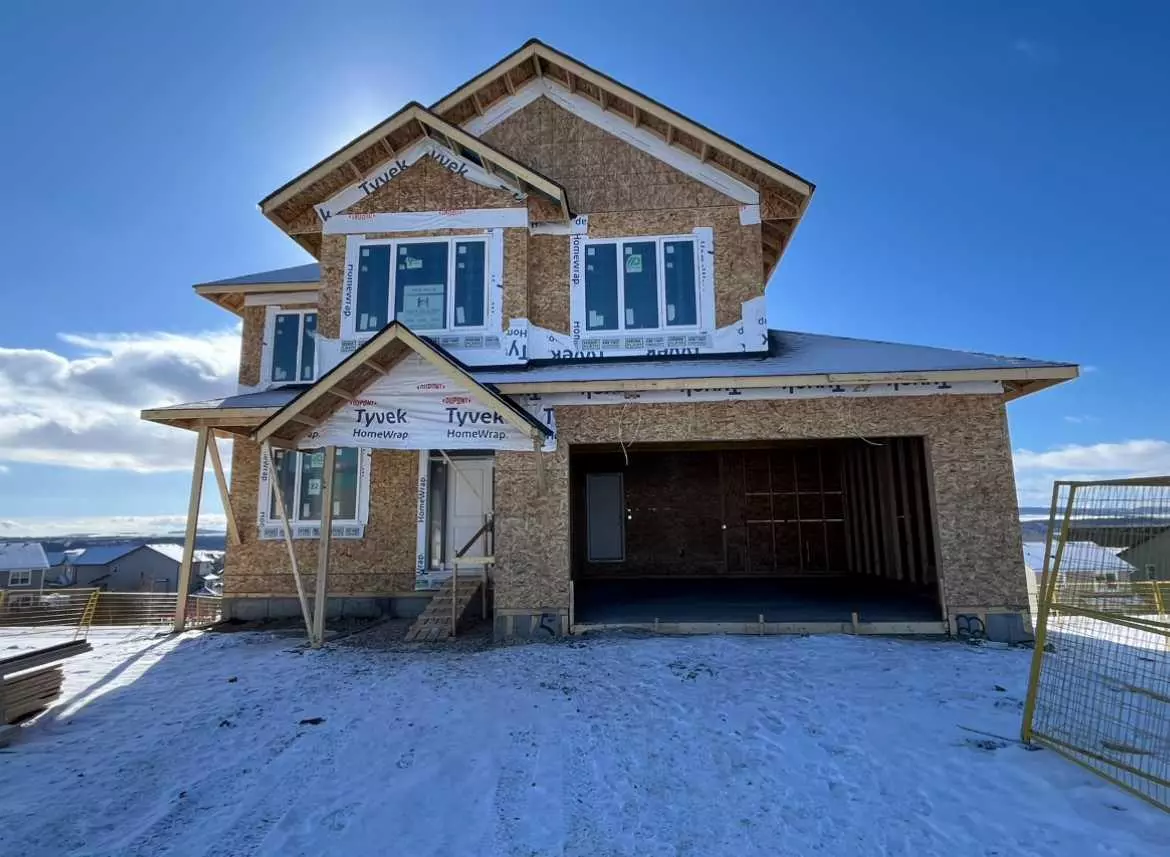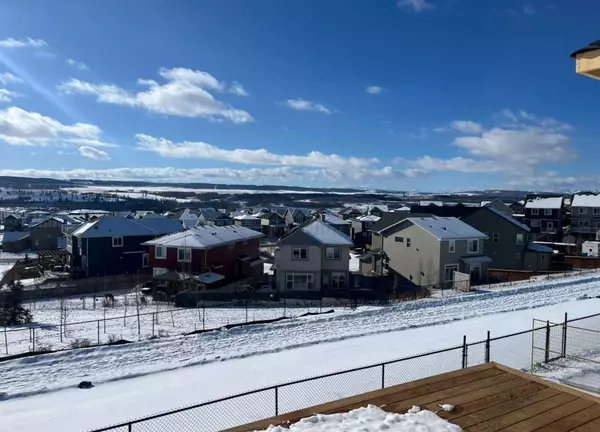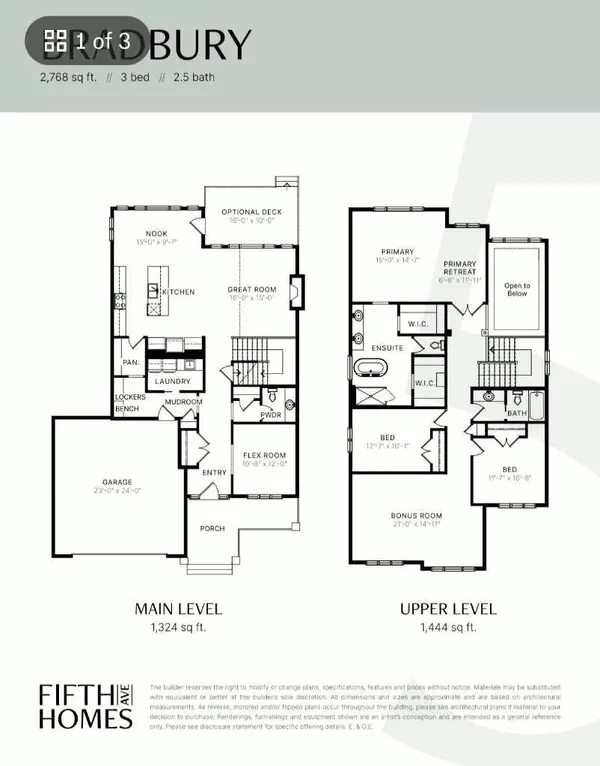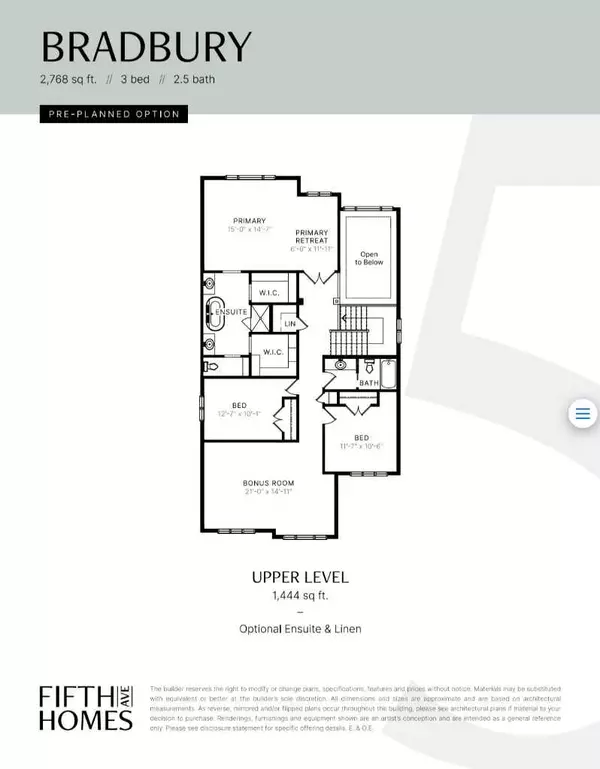$999,000
$999,900
0.1%For more information regarding the value of a property, please contact us for a free consultation.
22 Heritage CV Cochrane, AB T4G 3G8
3 Beds
3 Baths
2,773 SqFt
Key Details
Sold Price $999,000
Property Type Single Family Home
Sub Type Detached
Listing Status Sold
Purchase Type For Sale
Square Footage 2,773 sqft
Price per Sqft $360
Subdivision Heritage Hills
MLS® Listing ID A2107778
Sold Date 02/29/24
Style 2 Storey
Bedrooms 3
Full Baths 2
Half Baths 1
Originating Board Calgary
Year Built 2024
Tax Year 2024
Lot Size 5,413 Sqft
Acres 0.12
Property Description
The “Bradbury” by Fifth Avenue Homes nestled in the foothills of Cochrane, on the doorstep to the majestic Rocky Mountains. 22 Heritage Cove, showcases the quality workmanship and attention to detail in both design and finishings of Fifth Avenue Homes. The Bradbury offers 2,773 sq ft above grade with potential to develop another 1,000 sq ft in the walk-out lower level (builder has plans available and can develop for additional cost). Oversize windows bringing in an abundance of light throughout the home! The main floor features a great room with a gas fireplace, the open concept is perfect for entertaining and family gatherings. The beautifully designed chef’s kitchen is truly a dream! Custom cabinets, top-of-the-line fixtures, Quartz counters, table-top island with stool seating for 5 plus a walk-through butler’s pantry with additional storage and prep counter. The eating area adjoining the kitchen has room for a full-size dining suite and a garden door to the spacious 10’x10’ deck with gas BBQ line. Gorgeous valley view plus a peek of the mountains. There is a front flex room that can be used as an office, den or formal dining room. Completing the main floor: 2 piece bathroom, a full size laundry room, and a family size mud room (custom built-in wood storage lockers) with direct access into the butler’s pantry and the oversized double garage. Engineered hardwood, custom tile work and 9’ ceilings throughout the main floor. The upper level is perfectly designed for a large family! Three spacious bedrooms, including a stunning primary suite with a fully equipped spa-style ensuite and walk-in closet. The bonus room has plenty of room for toys, TV or computer desk. The home sits on a choice, south exposure lot in the popular community of Heritage Hills, close to the park and tot lot. Minutes to the 1A highway west to the mountains or head east for an easy commute to Calgary; close to old town Cochrane with its many shops and restaurants. This home is at construction stage, showings during daytime hours only and please watch your step. Fifth Avenue Homes has the Bradbury and other plan options currently under construction which are available for possession this summer. Visit Fifth Avenue’s Show Home with your MLS Agent at 2 Heritage Cove, hours Mon-Thurs 2-8 pm, Fri closed, weekends & holidays noon-5 pm.
Location
Province AB
County Rocky View County
Zoning R-1
Direction N
Rooms
Basement Full, Unfinished, Walk-Out To Grade
Interior
Interior Features Built-in Features
Heating Fireplace(s), Forced Air, Natural Gas
Cooling None
Flooring Carpet, Concrete, Laminate
Fireplaces Number 1
Fireplaces Type Gas, Great Room
Appliance See Remarks
Laundry Main Level
Exterior
Garage Double Garage Attached
Garage Spaces 2.0
Garage Description Double Garage Attached
Fence None
Community Features Park
Roof Type Asphalt Shingle
Porch Deck
Lot Frontage 50.0
Total Parking Spaces 4
Building
Lot Description Rectangular Lot
Foundation Poured Concrete
Architectural Style 2 Storey
Level or Stories Two
Structure Type Composite Siding,Stone,Wood Frame
New Construction 1
Others
Restrictions Utility Right Of Way
Ownership Private
Read Less
Want to know what your home might be worth? Contact us for a FREE valuation!

Our team is ready to help you sell your home for the highest possible price ASAP






