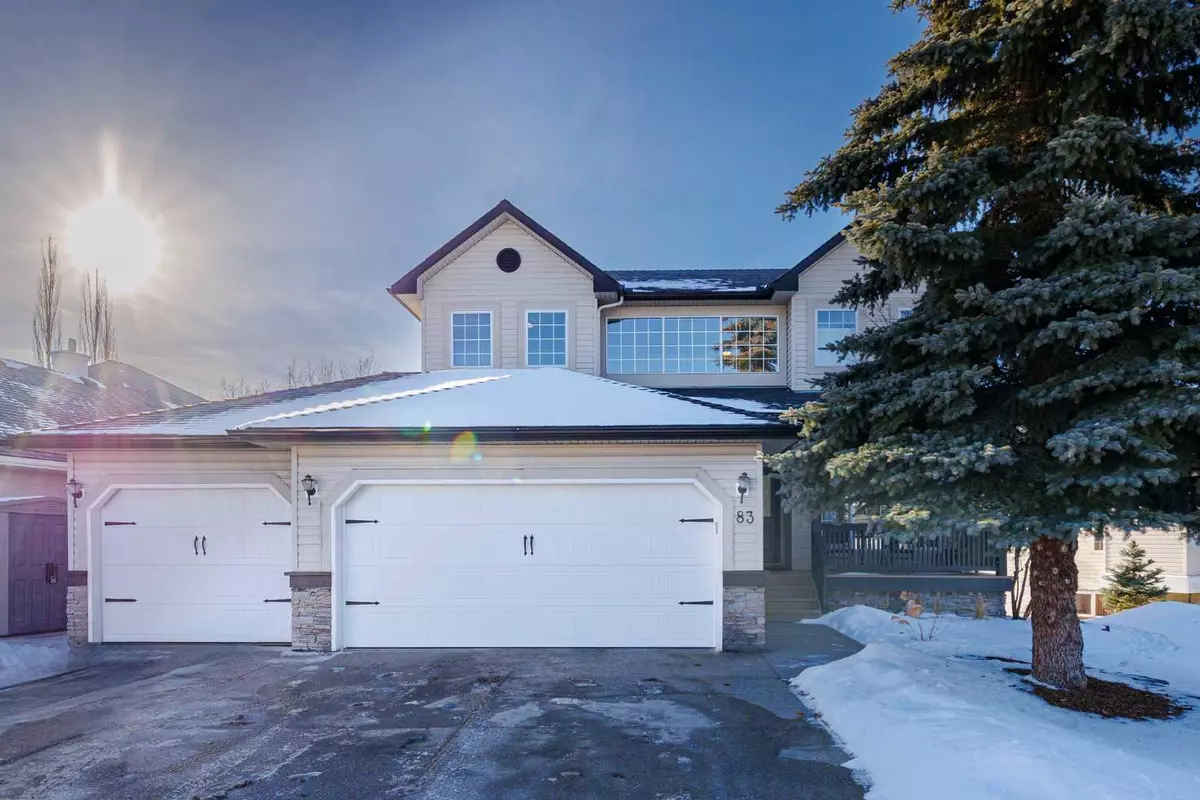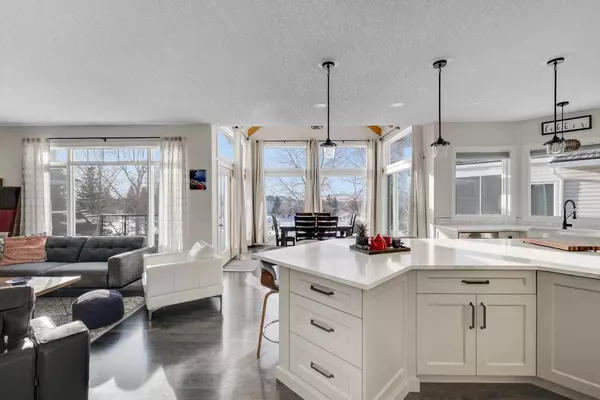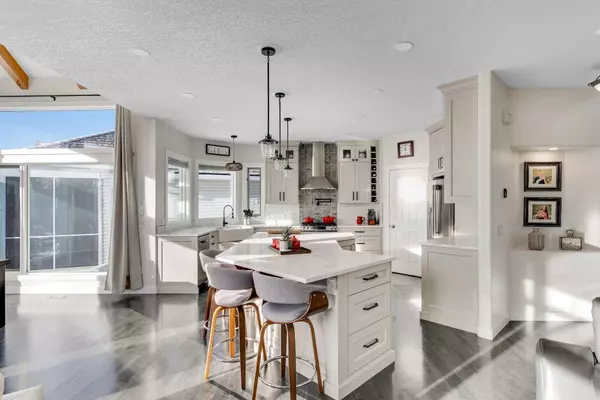$935,000
$949,900
1.6%For more information regarding the value of a property, please contact us for a free consultation.
83 Gleneagles VW Cochrane, AB T4C 1P2
4 Beds
4 Baths
2,267 SqFt
Key Details
Sold Price $935,000
Property Type Single Family Home
Sub Type Detached
Listing Status Sold
Purchase Type For Sale
Square Footage 2,267 sqft
Price per Sqft $412
Subdivision Gleneagles
MLS® Listing ID A2103650
Sold Date 02/28/24
Style 2 Storey
Bedrooms 4
Full Baths 3
Half Baths 1
HOA Fees $10/ann
HOA Y/N 1
Originating Board Calgary
Year Built 1997
Annual Tax Amount $4,857
Tax Year 2023
Lot Size 7,493 Sqft
Acres 0.17
Property Description
Welcome to this gorgeous, extensively renovated family friendly home. As you enter through the front entrance, you're greeted by a generously sized office adorned with built-in shelving—a perfect space for productivity and organization. The practicality continues as you explore the main floor laundry and the heated garage, equipped with built-in cabinetry and epoxy flooring. Stepping into the heart of the home, the kitchen stands as a testament to modern elegance. Stainless steel appliances grace the culinary space, with a dual fuel gas range stove for precision cooking. The corner pantry ensures ample storage, and a massive island with breakfast bar seating becomes the focal point—a gathering spot for family and friends. The finishing touch comes in the form of quartz countertops, adding a touch of opulence to your culinary adventures. Adjacent to the kitchen, the eating nook beckons with vaulted ceilings adorned with wooden beams, creating an inviting atmosphere. Large windows frame views of the backyard, a beautiful park, and the rocky mountains, allowing natural light to flood the space. The connection to the outdoors is further emphasized by access to the back deck, complete with a convenient gas line for seamless outdoor grilling experiences. The living room, a space designed for relaxation and gatherings, features a grand fireplace with a stone surround and a wooden mantle. This focal point adds warmth and character to the room, creating an ambiance perfect for cozy evenings or entertaining guests. The primary suite beckons with a 5-piece ensuite with in-floor heating, designed for indulgence. A corner jetted tub invites you to unwind, a private WC offers seclusion, and a standalone shower provides a spa-like experience. Dual vanity sinks, set at counter height, offer convenience, and the walk-in closet ensures ample storage space. Two additional bedrooms, one featuring a ceiling fan and access to a Jack & Jill bathroom, complete the upper level, catering to both comfort and functionality. Descend to the in-floor heated basement where the family room boasts ample space for various activities, complemented by large windows that overlook the backyard. Built-in cabinetry and access to the lower-level patio extends your living space outdoors, seamlessly integrating the interior and exterior of your home. But the luxury doesn't stop there—your backyard offers access to green space and a playground, providing a private oasis for relaxation and recreation equipped with irrigation. Whether you're enjoying the tranquility of the greenery or watching your children play, this space is a true retreat. Completing this lower level is an additional bedroom, 3pc bathroom, recreation space and a den that can easily be transformed into an additional bedroom. In this meticulously designed home, every detail has been considered to enhance your lifestyle. Pride of ownership is seen throughout this immaculate residence.
Location
Province AB
County Rocky View County
Zoning R-LD
Direction N
Rooms
Basement Finished, Full, Walk-Out To Grade
Interior
Interior Features Beamed Ceilings, Bookcases, Breakfast Bar, Built-in Features, Central Vacuum, Closet Organizers, Double Vanity, High Ceilings, Kitchen Island, No Animal Home, No Smoking Home, Open Floorplan, Pantry, Quartz Counters, Vaulted Ceiling(s), Walk-In Closet(s)
Heating Central, Fireplace(s)
Cooling Central Air
Flooring Carpet, Ceramic Tile, Cork, Hardwood
Fireplaces Number 1
Fireplaces Type Gas
Appliance Built-In Gas Range, Central Air Conditioner, Dishwasher, Dryer, Microwave, Range Hood, Refrigerator, Washer, Window Coverings
Laundry Main Level
Exterior
Garage Triple Garage Attached
Garage Spaces 3.0
Garage Description Triple Garage Attached
Fence Fenced
Community Features Golf, Park, Playground, Schools Nearby, Shopping Nearby, Sidewalks, Street Lights, Walking/Bike Paths
Amenities Available Golf Course, Park, Playground, Recreation Facilities
Roof Type Asphalt Shingle
Porch Deck, Front Porch, Patio
Lot Frontage 74.18
Total Parking Spaces 3
Building
Lot Description Back Yard, Backs on to Park/Green Space, Front Yard, Lawn, No Neighbours Behind, Landscaped, Pie Shaped Lot
Foundation Poured Concrete
Architectural Style 2 Storey
Level or Stories Two
Structure Type Stone,Vinyl Siding
Others
Restrictions Easement Registered On Title
Tax ID 84125309
Ownership Private
Read Less
Want to know what your home might be worth? Contact us for a FREE valuation!

Our team is ready to help you sell your home for the highest possible price ASAP






