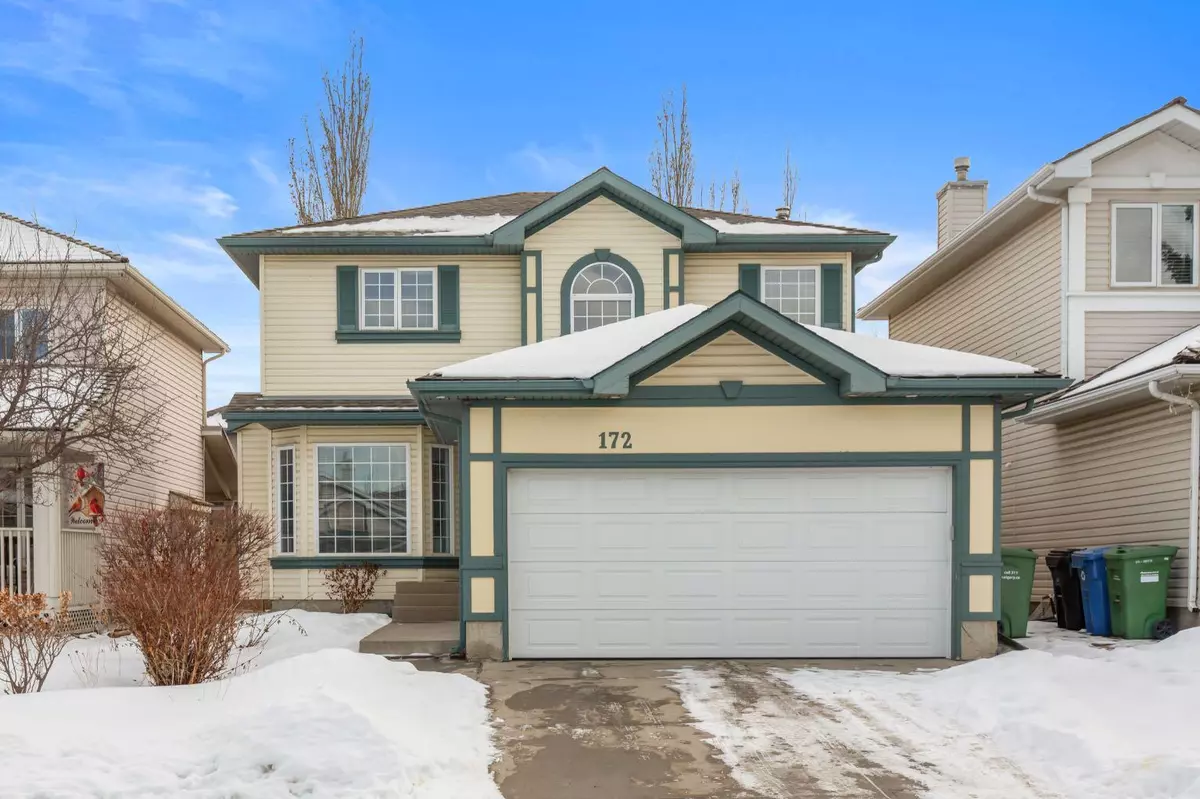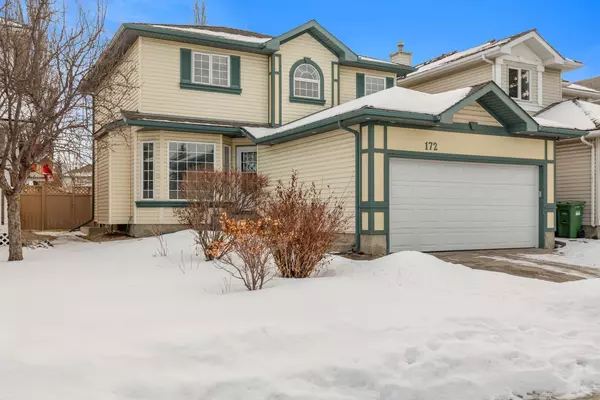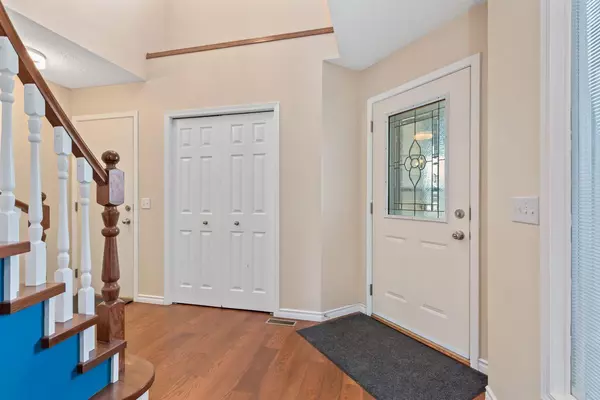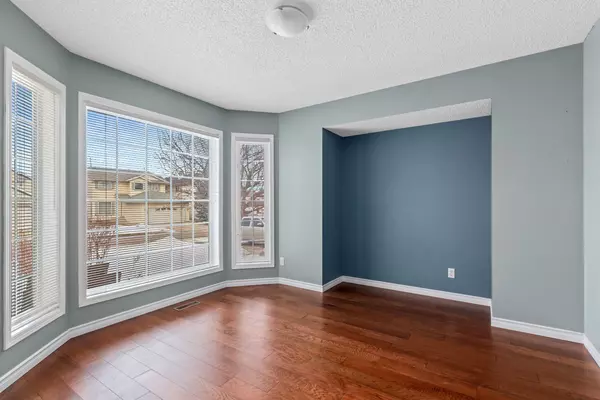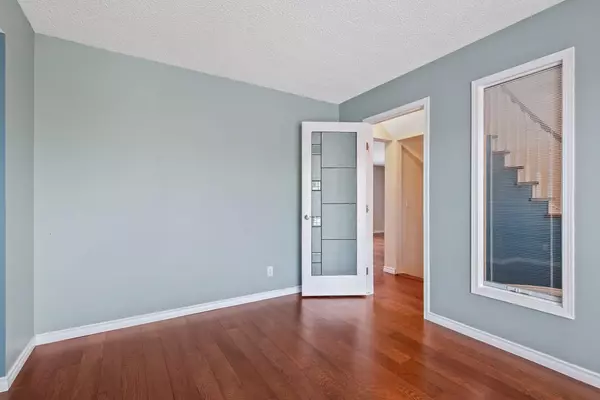$680,321
$650,000
4.7%For more information regarding the value of a property, please contact us for a free consultation.
172 DOUGLAS RIDGE Close SE Calgary, AB T2Z 2P6
5 Beds
4 Baths
1,614 SqFt
Key Details
Sold Price $680,321
Property Type Single Family Home
Sub Type Detached
Listing Status Sold
Purchase Type For Sale
Square Footage 1,614 sqft
Price per Sqft $421
Subdivision Douglasdale/Glen
MLS® Listing ID A2108668
Sold Date 02/27/24
Style 2 Storey
Bedrooms 5
Full Baths 2
Half Baths 2
HOA Fees $5/ann
HOA Y/N 1
Originating Board Calgary
Year Built 1995
Annual Tax Amount $3,361
Tax Year 2023
Lot Size 4,424 Sqft
Acres 0.1
Property Description
With over 2400 sq ft. finished, 3 large upper + 2 lower bedrooms, plus 2 full + 2 half baths make this a great family home! The spacious front flex room makes a great office or formal dining room [the 2nd bedroom downstairs could also make a quiet office space for all the at home workers or gamers!] The engineered hardwood floors throughout the main level and on both sets of stairs make for a luxurious look ...and easy cleaning! In the great kitchen, you have lots of cabinets, a handy corner pantry, durable quartz counters, a convenient centre island, a full stove PLUS a b/in oven and all the stainless steel appliances are almost new! The large dining area leads you out into the spacious back yard w/a maintenance-free interlocking patio, underground sprinklers and lots of room to play. The wonderful family room comes complete w/a stone-faced gas fireplace. The large main floor laundry room has those all important storage cabinets and front-loaders PLUS a handy sink...Upstairs has 3 XL bedrooms and 2 full bathrooms. The master also has a super walk-in closet and a jetted tub/separate shower in the ensuite! The lower level has a huge rec room, 2 more great bedrooms and a large storage room. BONUS: Central vac & Central air......EXTRA BONUS: the sprinkler system & new garage door opener work off your cell phone!! Truly a great place to call HOME!! Call your FAV realtor today !!!
Location
Province AB
County Calgary
Area Cal Zone Se
Zoning R-C1
Direction N
Rooms
Basement Finished, Full
Interior
Interior Features Central Vacuum, Jetted Tub, No Animal Home, No Smoking Home, Open Floorplan, Pantry
Heating Forced Air, Natural Gas
Cooling Central Air
Flooring Carpet, Hardwood
Fireplaces Number 1
Fireplaces Type Family Room, Gas, Stone
Appliance Built-In Oven, Central Air Conditioner, Dishwasher, Microwave Hood Fan, Refrigerator, Stove(s), Washer/Dryer, Window Coverings
Laundry Laundry Room, Main Level
Exterior
Garage Double Garage Attached
Garage Spaces 2.0
Garage Description Double Garage Attached
Fence Fenced
Community Features Golf, Playground, Schools Nearby, Shopping Nearby
Amenities Available None
Roof Type Asphalt Shingle
Porch Patio
Lot Frontage 40.29
Exposure N
Total Parking Spaces 4
Building
Lot Description Back Yard, Landscaped, Level, Underground Sprinklers, Rectangular Lot
Building Description Vinyl Siding, 10' X 8
Foundation Poured Concrete
Architectural Style 2 Storey
Level or Stories Two
Structure Type Vinyl Siding
Others
Restrictions None Known
Tax ID 82859334
Ownership Private
Read Less
Want to know what your home might be worth? Contact us for a FREE valuation!

Our team is ready to help you sell your home for the highest possible price ASAP


