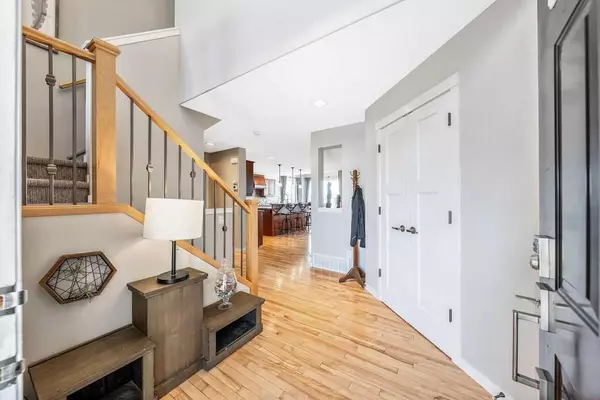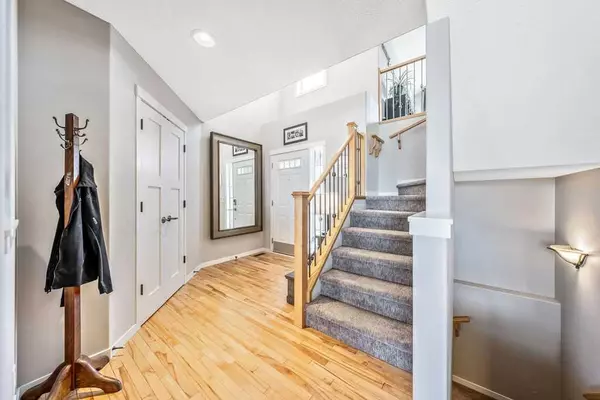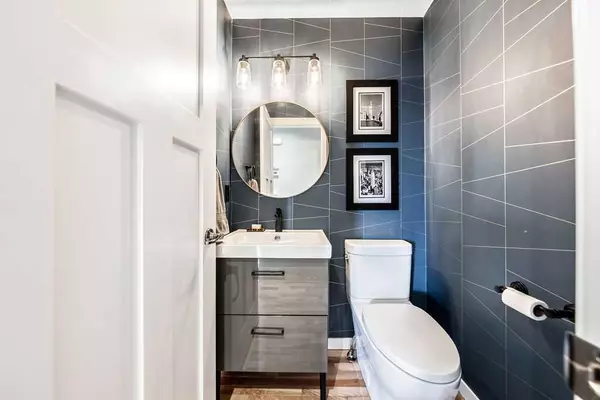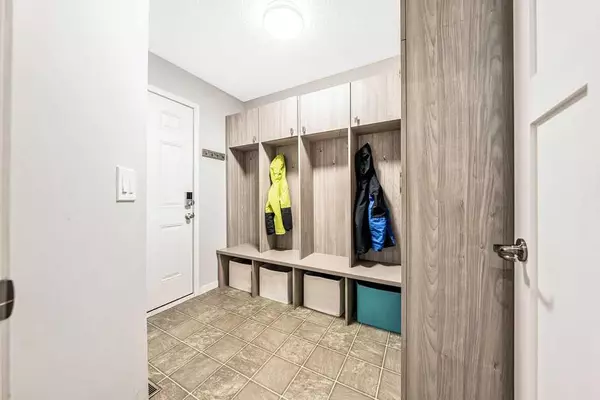$805,000
$750,000
7.3%For more information regarding the value of a property, please contact us for a free consultation.
123 Cougarstone CT SW Calgary, AB T3H5R4
4 Beds
4 Baths
1,968 SqFt
Key Details
Sold Price $805,000
Property Type Single Family Home
Sub Type Detached
Listing Status Sold
Purchase Type For Sale
Square Footage 1,968 sqft
Price per Sqft $409
Subdivision Cougar Ridge
MLS® Listing ID A2109389
Sold Date 02/27/24
Style 2 Storey
Bedrooms 4
Full Baths 3
Half Baths 1
Originating Board Calgary
Year Built 2004
Annual Tax Amount $3,949
Tax Year 2023
Lot Size 4,316 Sqft
Acres 0.1
Property Description
This stunning Cougar Ridge residence offers unparalleled value, boasting a fully developed layout spanning over 2,600 square feet of living space! Situated in a highly sought-after neighborhood, this home epitomizes the essence of community living with an array of amenities just moments away. This 4 BEDROOM, 3.5 BATH family home exudes charm and functionality. Step inside to discover beautiful HARDWOOD flooring gracing the main level, seamlessly flowing into the expansive open-concept kitchen, great room, and nook area. Prepare meals in the chef's dream kitchen, featuring a large island adorned with granite countertops, lots of cabinets, beverage fridge, corner pantry and a newer built-in oven. You'll love the dining area that is flooded with NATURAL LIGHT pouring in from the 3 massive west facing windows surrounding your dining table. Unwind with the whole family in the inviting ambiance created by the cozy fireplace in the living room. The mudroom offers built in lockers that are great to stay organized and tidy! A trendy and updated powder room completes this floor. Upstairs, three generously sized bedrooms await, including a huge master retreat complete with a walk-in closet and ensuite bath. The upstairs BONUS ROOM offers plenty of space for an additional family room, office or playroom. The feature wall and high ceilings make it all the more appealing! The lower level offers additional living space with a fourth bedroom with an oversized closet (or storage room), a 3-piece bathroom, and a versatile media/games room, perfect for family gatherings or entertaining guests. Step outside to the aggregate patio and behold the privacy of your west-facing yard, offering mountain views as a backdrop. Residents will appreciate the proximity to excellent public and private schools, including Calgary French & International, Westridge Junior High, West Springs Elementary, and Calgary Waldorf School. Several other great FEATURES to mention : AIR CONDITIONING, Hot Tub hook up in the backyard, NO NEIGHBOURS BEHIND, very quick walk or drop off to the top of WINSPORT. Don't miss the opportunity to make this exceptional property your new home!
Location
Province AB
County Calgary
Area Cal Zone W
Zoning R-1
Direction E
Rooms
Basement Finished, Full
Interior
Interior Features Breakfast Bar, Ceiling Fan(s), Central Vacuum, Granite Counters, High Ceilings, Kitchen Island, No Smoking Home, Pantry, Storage, Vaulted Ceiling(s), Walk-In Closet(s)
Heating Fireplace(s), Forced Air, Natural Gas
Cooling Central Air
Flooring Carpet, Hardwood, Linoleum, Tile
Fireplaces Number 1
Fireplaces Type Gas
Appliance Bar Fridge, Built-In Oven, Built-In Range, Central Air Conditioner, Dishwasher, Electric Cooktop, Garage Control(s), Humidifier, Microwave, Range Hood, Refrigerator, Washer/Dryer, Window Coverings
Laundry In Basement, Laundry Room
Exterior
Garage Double Garage Attached
Garage Spaces 2.0
Garage Description Double Garage Attached
Fence Fenced
Community Features Park, Playground, Schools Nearby, Shopping Nearby, Sidewalks, Street Lights, Walking/Bike Paths
Roof Type Asphalt Shingle
Porch Patio
Lot Frontage 28.87
Total Parking Spaces 4
Building
Lot Description Back Yard, Backs on to Park/Green Space, Front Yard, Garden, Pie Shaped Lot, Private, Treed, Views
Foundation Poured Concrete
Architectural Style 2 Storey
Level or Stories Two
Structure Type Stone,Vinyl Siding,Wood Frame
Others
Restrictions None Known
Tax ID 83190856
Ownership Private
Read Less
Want to know what your home might be worth? Contact us for a FREE valuation!

Our team is ready to help you sell your home for the highest possible price ASAP






