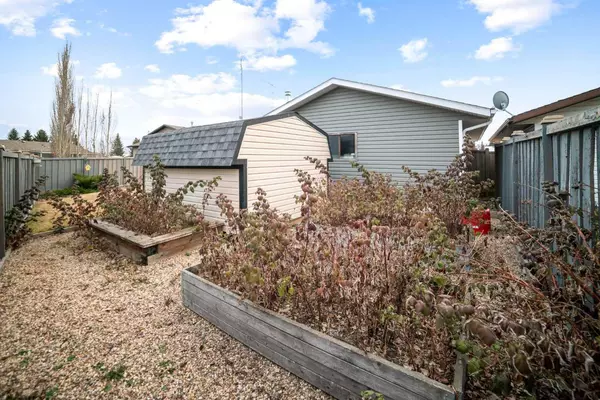$325,000
$345,000
5.8%For more information regarding the value of a property, please contact us for a free consultation.
4 Meadowlark Drive Sedgewick, AB T0B4C0
6 Beds
3 Baths
1,416 SqFt
Key Details
Sold Price $325,000
Property Type Single Family Home
Sub Type Detached
Listing Status Sold
Purchase Type For Sale
Square Footage 1,416 sqft
Price per Sqft $229
MLS® Listing ID A2093671
Sold Date 02/27/24
Style Bungalow
Bedrooms 6
Full Baths 3
Originating Board Central Alberta
Year Built 1979
Annual Tax Amount $2,846
Tax Year 2023
Lot Size 8,140 Sqft
Acres 0.19
Property Description
WOW, homes like this do not come by very often!! Walking distance to the lush 9 Hole Golf Course, multiple playgrounds, only a couple blocks from the K-12 School, Main street shopping including grocery store, drug store, restaurants and more. This home has 6- YES 6 bedrooms!! Perfect for the growing family! On the main floor of this 1400+ square foot home you will find an open floor plan with updated kitchen featuring stainless steel appliances, open to the dining room and to the large living room! The main floor has 3 bedrooms with the Primary Bedroom having it's own 3 piece ensuite and walk in closet. There is also another 4 piece bathroom on this level! The basement is completely finished with a large recreation/games room that is open to the laundry area (which could easily be closed in OR put in one of the extra bedrooms). The basement has 3 bedrooms, one of which has a 3 piece ensuite! There is no shortage of storage with multiple closets and storage rooms complete with under stair storage! Outside you will have plenty of parking with the long driveway, off street parking as well as the heated double garage!! The backyard is fully fenced and even has 3 raised garden beds complete with raspberry bushes!
Location
Province AB
County Flagstaff County
Zoning R1
Direction S
Rooms
Basement Finished, Full
Interior
Interior Features Built-in Features, Central Vacuum, Closet Organizers, Kitchen Island, Open Floorplan, Storage, Vinyl Windows, Walk-In Closet(s)
Heating Forced Air
Cooling Central Air
Flooring Carpet, Ceramic Tile, Laminate
Fireplaces Number 1
Fireplaces Type Decorative, Living Room, None
Appliance Central Air Conditioner, Dishwasher, Electric Stove, Garage Control(s), Microwave Hood Fan, Refrigerator, Washer/Dryer, Window Coverings
Laundry In Basement
Exterior
Garage Double Garage Detached, Off Street, Parking Pad, RV Access/Parking
Garage Spaces 2.0
Garage Description Double Garage Detached, Off Street, Parking Pad, RV Access/Parking
Fence Fenced
Community Features Airport/Runway, Golf, Lake, Park, Playground, Schools Nearby, Shopping Nearby, Sidewalks, Street Lights, Walking/Bike Paths
Roof Type Asphalt Shingle
Porch None
Total Parking Spaces 4
Building
Lot Description Back Yard, Fruit Trees/Shrub(s), Front Yard, Irregular Lot, Landscaped, Street Lighting
Foundation Poured Concrete
Architectural Style Bungalow
Level or Stories One
Structure Type Vinyl Siding,Wood Frame
Others
Restrictions None Known
Tax ID 56734426
Ownership Private
Read Less
Want to know what your home might be worth? Contact us for a FREE valuation!

Our team is ready to help you sell your home for the highest possible price ASAP






