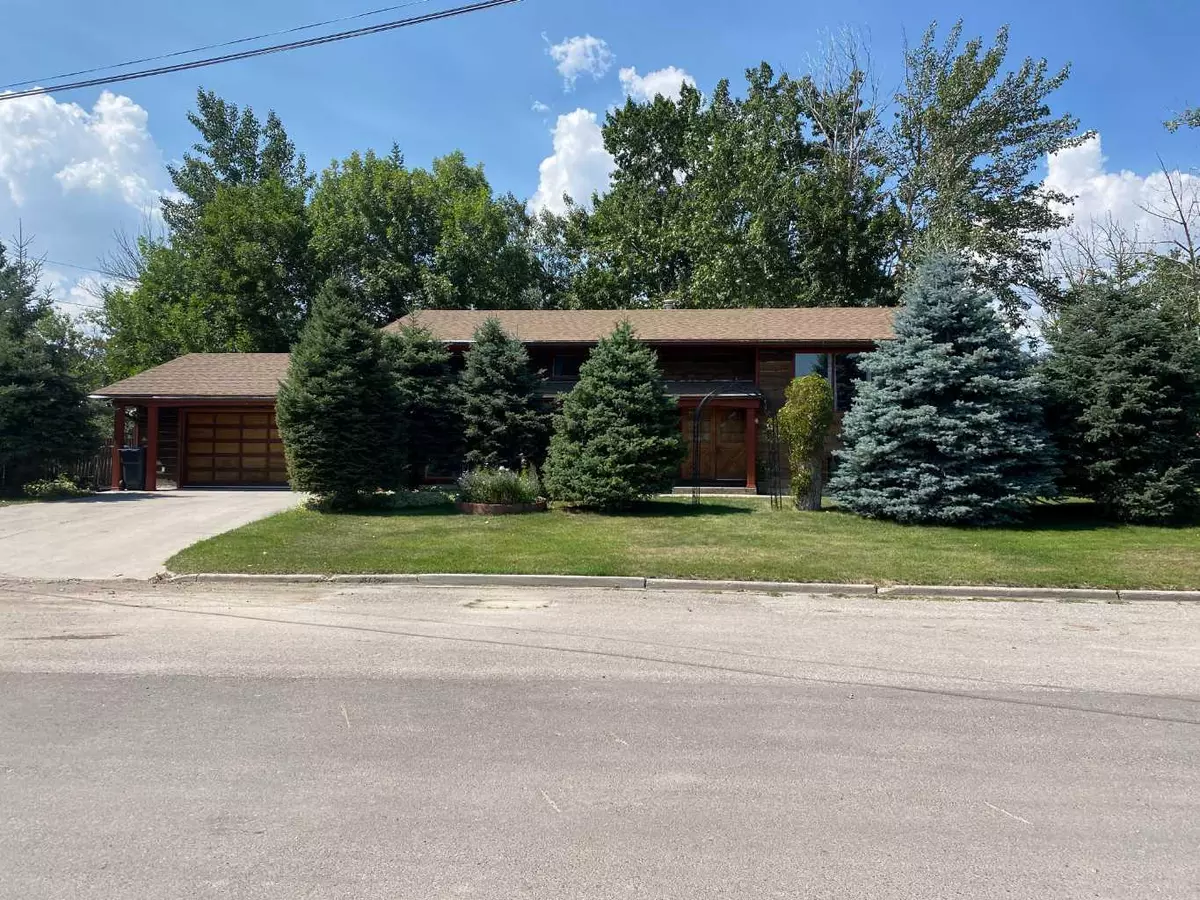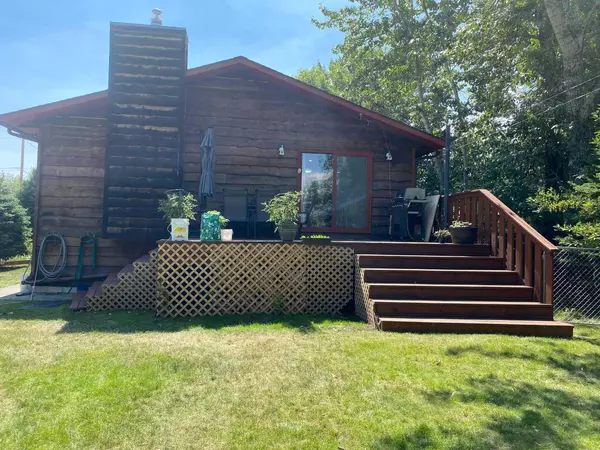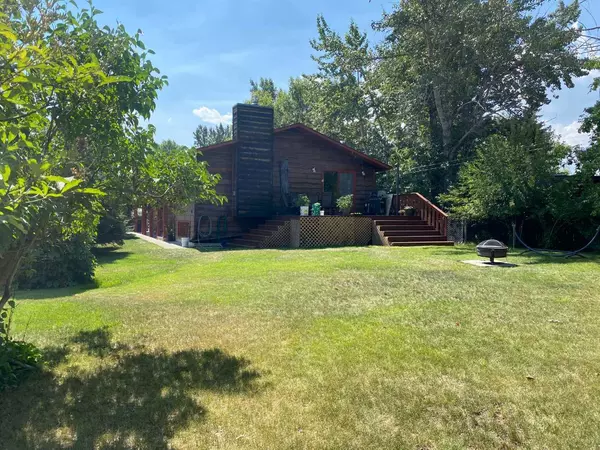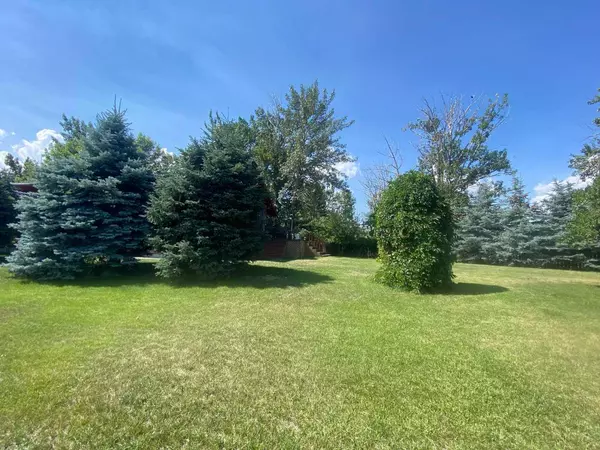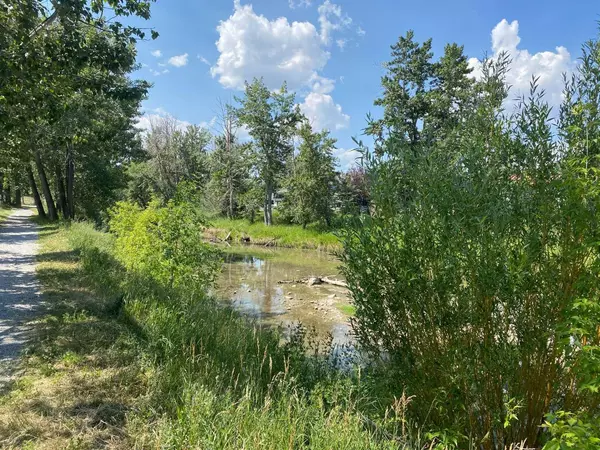$380,000
$394,000
3.6%For more information regarding the value of a property, please contact us for a free consultation.
1100 Church AVE Pincher Creek, AB T0K 1W0
5 Beds
3 Baths
1,376 SqFt
Key Details
Sold Price $380,000
Property Type Single Family Home
Sub Type Detached
Listing Status Sold
Purchase Type For Sale
Square Footage 1,376 sqft
Price per Sqft $276
MLS® Listing ID A2089006
Sold Date 02/27/24
Style Bi-Level
Bedrooms 5
Full Baths 2
Half Baths 1
Originating Board Lethbridge and District
Year Built 1975
Annual Tax Amount $3,825
Tax Year 2023
Lot Size 10,161 Sqft
Acres 0.23
Lot Dimensions 172x66x133x76
Property Description
Amazing location adjacent to the creek and in a well sheltered, treed area. This home is on a large lot and is just a short walk to the creek, water park, walking trails, bike park, swimming pool and so much more. With 5 bedrooms and 2 1/2 baths, it is a great family home. New lighting throughout the main floor, new furnace and hot water tank and all new stainless steel appliances. The attached double garage has lots of room and has a separate entrance to the fully finished basement. The good size living room boasts a gas fireplace insert with rock wall hearth. The large dining room is a great place for family and friends to gather and has patio doors to the sheltered deck! Check out this home soon!
Location
Province AB
County Pincher Creek No. 9, M.d. Of
Zoning R1
Direction N
Rooms
Basement Separate/Exterior Entry, Finished, Full
Interior
Interior Features Ceiling Fan(s), Central Vacuum, No Smoking Home
Heating Forced Air, Natural Gas
Cooling None
Flooring Carpet, Laminate, Linoleum, Vinyl
Fireplaces Number 1
Fireplaces Type Gas, Living Room, Stone
Appliance Dishwasher, Electric Stove, Freezer, Garage Control(s), Garburator, Range Hood, Refrigerator, Washer/Dryer, Water Softener, Window Coverings
Laundry In Basement
Exterior
Garage Double Garage Attached, Off Street
Garage Spaces 2.0
Garage Description Double Garage Attached, Off Street
Fence Partial
Community Features Fishing, Schools Nearby, Walking/Bike Paths
Roof Type Asphalt Shingle
Porch Deck
Lot Frontage 133.0
Total Parking Spaces 6
Building
Lot Description Creek/River/Stream/Pond, Lawn, Irregular Lot, Landscaped, Treed
Foundation Poured Concrete
Architectural Style Bi-Level
Level or Stories One
Structure Type Cedar,Wood Frame
Others
Restrictions None Known
Tax ID 56569544
Ownership Private
Read Less
Want to know what your home might be worth? Contact us for a FREE valuation!

Our team is ready to help you sell your home for the highest possible price ASAP


