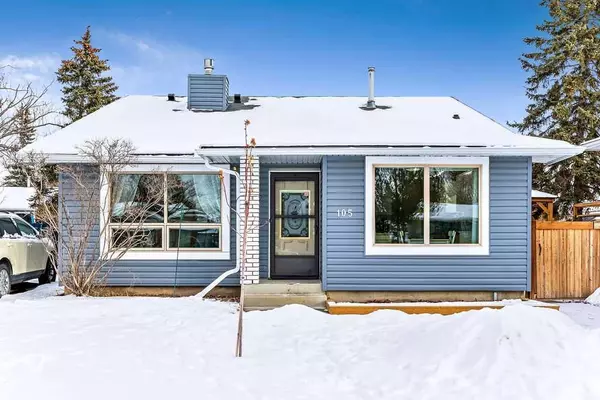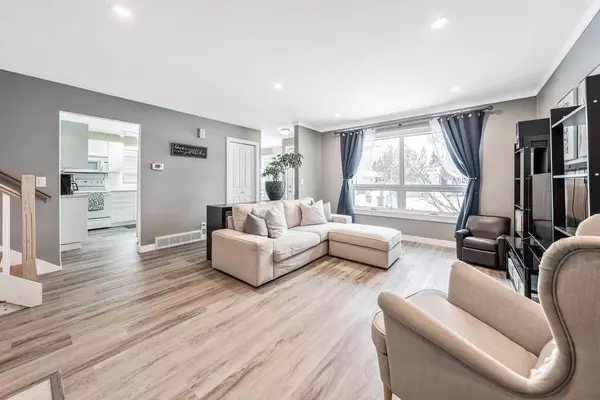$515,000
$515,000
For more information regarding the value of a property, please contact us for a free consultation.
105 Hodson WAY Okotoks, AB T1S 1C5
5 Beds
3 Baths
1,089 SqFt
Key Details
Sold Price $515,000
Property Type Single Family Home
Sub Type Detached
Listing Status Sold
Purchase Type For Sale
Square Footage 1,089 sqft
Price per Sqft $472
Subdivision Tower Hill
MLS® Listing ID A2107931
Sold Date 02/23/24
Style 3 Level Split
Bedrooms 5
Full Baths 1
Half Baths 2
Originating Board Calgary
Year Built 1980
Annual Tax Amount $2,449
Tax Year 2023
Lot Size 4,353 Sqft
Acres 0.1
Property Description
Adorable family home nestled in a quiet cul-de-sac in a location that can not be beat. Just steps to 4 schools, the rec plex, parks/playgrounds, the splash park and so many pathways ,and a convenient north location to head to the city. This nicely updated split level home will fill your heart with charm the minute you pull up to the home. The newer siding, windows , shingles , just add to the charm of this established neighborhood home. Step inside to newer vinyl plank and plenty of natural light through the home. The white kitchen has plenty of cupboards, quartz countertops and newer appliances. The dining space offers the perfect place to sit down after work and catch up with the family. The large living room has a cozy gas fireplace , a large picture window, plenty of room to settle in and relax with family and guests. The upper level gives a nostalgic feel to the perfect family home. The large primary bedroom with stunning feature wall , huge closet space, giant window, and a cute 2 piece bathroom is the perfect place to settle in. The 2 other bedrooms are truly out of a fairytale , and add to the charm of this home tremendously. a 4 piece bathroom complete the upper level. The lower level is mostly finished. it provides 2 bedrooms., one large enough o be an additional living room space if needed. the laundry, newer High efficient furnace, newer hot water tank , and the crawl space with loads of storage complete this lower level. Outside, the large backyard is fully fenced and gives the kids and pets a large space to play. The storage shed will hold all of your gardening tools and lawn toys. The front yard has a driveway big enough for 2 cars. Sit and watch the wildlife from your front window, let the kids play on the street, walk downtown for coffee, the house is not just a home- its a lifestyle.
Location
Province AB
County Foothills County
Zoning TN
Direction W
Rooms
Basement Full, Partially Finished
Interior
Interior Features Ceiling Fan(s), No Smoking Home, Stone Counters, Vinyl Windows
Heating Forced Air
Cooling Central Air
Flooring Hardwood, Vinyl Plank
Fireplaces Number 1
Fireplaces Type Gas
Appliance Central Air Conditioner, Dishwasher, Dryer, Electric Stove, Microwave Hood Fan, Refrigerator, Washer, Window Coverings
Laundry In Basement
Exterior
Garage Off Street
Garage Description Off Street
Fence Fenced
Community Features Park, Playground, Pool, Schools Nearby, Shopping Nearby, Street Lights, Tennis Court(s), Walking/Bike Paths
Roof Type Asphalt Shingle
Porch Pergola
Lot Frontage 53.45
Total Parking Spaces 4
Building
Lot Description Back Yard, Cul-De-Sac, Front Yard, Lawn, Landscaped
Foundation Poured Concrete
Architectural Style 3 Level Split
Level or Stories 3 Level Split
Structure Type Vinyl Siding,Wood Frame
Others
Restrictions None Known
Tax ID 84554293
Ownership Private
Read Less
Want to know what your home might be worth? Contact us for a FREE valuation!

Our team is ready to help you sell your home for the highest possible price ASAP






