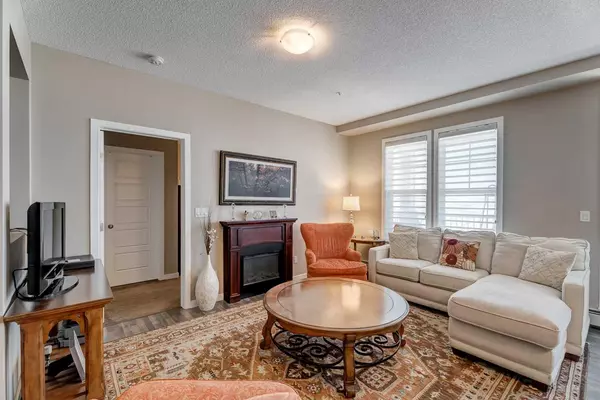$408,000
$409,900
0.5%For more information regarding the value of a property, please contact us for a free consultation.
207 Sunset DR #306 Cochrane, AB T4C 0H7
2 Beds
2 Baths
1,139 SqFt
Key Details
Sold Price $408,000
Property Type Condo
Sub Type Apartment
Listing Status Sold
Purchase Type For Sale
Square Footage 1,139 sqft
Price per Sqft $358
Subdivision Sunset Ridge
MLS® Listing ID A2108773
Sold Date 02/23/24
Style Apartment
Bedrooms 2
Full Baths 2
Condo Fees $637/mo
Originating Board Calgary
Year Built 2013
Annual Tax Amount $1,974
Tax Year 2023
Lot Size 1,213 Sqft
Acres 0.03
Property Description
MOUNTAIN VIEWS all day long from this beautifully-maintained one-owner home in the Alora condominiums of Sunset Ridge. TWO TITLED UNDERGROUND PARKING STALLS come with this unit, along with a secure storage space IN EACH STALL. Enjoy spectacular sunsets from your west-facing spacious and covered balcony. Upgraded lighting in the dining area and breakfast bar complements the gorgeous granite countertops. The new stacked in-unit washer and dryer make doing laundry easy and convenient. Elegant upgraded window coverings grace each window, framing views of the Rockies. You will find ample cupboard space in the well-organized office area. Enjoy a secure building with 2 elevators, visitor parking and use of the 1st floor fitness area, along with access to guest suites in the two neighbouring Alora buildings. The heated underground parking stalls are next to each other and right beside the elevator. A special find in the scenic community of Sunset Ridge.
Location
Province AB
County Rocky View County
Zoning R-HD
Direction E
Interior
Interior Features Breakfast Bar, Chandelier, Granite Counters, No Smoking Home, Open Floorplan, Pantry, Soaking Tub, Walk-In Closet(s)
Heating Hot Water
Cooling None
Flooring Carpet, Ceramic Tile, Laminate
Appliance Dishwasher, Electric Stove, Microwave Hood Fan, Refrigerator, Washer/Dryer Stacked, Window Coverings
Laundry In Unit
Exterior
Garage Parkade, Stall, Underground
Garage Description Parkade, Stall, Underground
Community Features Schools Nearby, Shopping Nearby, Sidewalks, Street Lights, Walking/Bike Paths
Amenities Available Elevator(s), Fitness Center, Snow Removal, Trash, Visitor Parking
Porch Balcony(s)
Exposure W
Total Parking Spaces 2
Building
Story 4
Architectural Style Apartment
Level or Stories Single Level Unit
Structure Type Wood Frame
Others
HOA Fee Include Amenities of HOA/Condo,Common Area Maintenance,Heat,Insurance,Professional Management,Reserve Fund Contributions,Snow Removal,Trash,Water
Restrictions Pet Restrictions or Board approval Required
Tax ID 84128545
Ownership Private
Pets Description Restrictions
Read Less
Want to know what your home might be worth? Contact us for a FREE valuation!

Our team is ready to help you sell your home for the highest possible price ASAP






